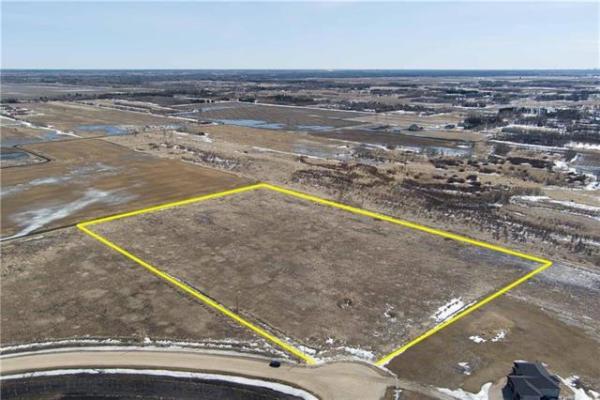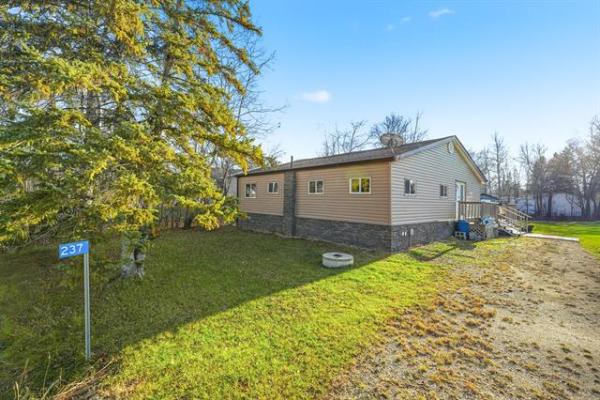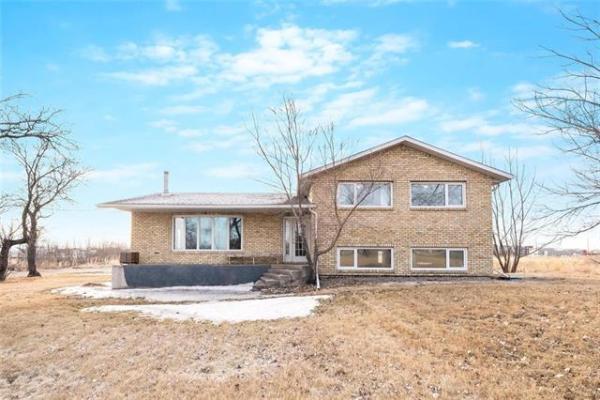
The spacious primary suite amazing walk-in closet and spa-like ensuite.

The hallway to the left of the foyer holds a striking lower level staircase.

You feel like you’re in a Nordic lodge in the great room, which comes with a 14-foot vaulted/beamed ceiling.
You feel like you’re in a Nordic lodge in the great room, which comes with a 14-foot vaulted/beamed ceiling.

The beautifully-finished, open-concept dining/kitchen area is an entertainer’s dream.

Natural light, texture and a novel Nordic design endow the free-flowing main living area with gobs of livability and character.
There are always risks associated with thinking outside the box no matter what type of creative endevour you undertake.
That’s because when something is unique — take a new home design, for example — there’s the possibility that it won’t be well-received because it deviates so radically from the norm.
There haven’t been any such issues with Foxridge Homes’ new show home at 5 Longview Lane in Oak Bluff West, says the sales representative for the 2,207 square-foot bungalow, Lisa Lawrence.
“I’ve received really good feedback on the home,” she says of the Nordic-inspired design. “There’s nothing boring about this home, and everyone who’s been through it has loved that.”
With its recessed front entrance and dual peaked roof lines, the sprawling bungalow looks unlike any other home on the street.
Consequently, you can’t help but wonder what its interior is going to look like. Turns out, it’s as functional as it is eye-catching.
A deep foyer leads straight into a wide hallway that branches off to the right and left. The bedroom wing is on the right, while the main living area is to the left.
That leaves the area in the centre, which integrates style and function into one seamless, stunning package,
“Without question, there’s a lot of design features packed into a fairly small area,” says Lawrence. “First, there’s the taupe vinyl plank flooring, which was laid out in a beautiful herringbone pattern throughout the home. Then, there’s the lower-level stairwell, which is defined beautifully by tempered glass paneling with Thunder-stained railing, and three windows behind it.”
Turns out, those huge, black-trimmed look out onto a special spot.
“The home’s split design created a courtyard in the middle of the home. A spacious deck area is surrounded on three sides, making for a private backyard retreat that’s perfect for entertaining.”
Then, there’s the main living area to the immediate left of the striking area, which is illuminated by a mod LED light fixture.
Step inside, and you feel like you’ve stepped into a very spacious, sophisticated Nordic lodge.
“The feeling of space comes from a 14-foot ceiling with a rustic wooden beam running down its center,” she says. “Natural light comes in from three sides through huge windows and patio doors. I love the way the windows were set in the wall from the bottom up — they look great.”
Suffice it to say there’s subtle wow factor everywhere you look.
The roomy island kitchen is a feast for the eyes with its cool mosaic tile backsplash, custom woodgrain-style hood fan cladding, light taupe cabinets and classy off-white quartz countertops.
Next comes the entertainment-friendly dining area, which was situated smack dab between the kitchen and great room; it can easily accommodate a table that can seat six to 12.
Lawrence says the space on the other side of the fetching dining area is spectacular.
“Everyone who’s toured the home has loved the great room with its high ceiling, and how the wooden beam ties in so beautifully with the stone-like tile feature wall with TV niche and linear electric fireplace that’s framed perfectly by angled floor-to-ceiling windows on either side.”
Walk over to the home’s right-hand quadrant, and you find two bedrooms — one with a vaulted ceiling — and a luxurious four-piece bath set off to the right-hand wall.
A long hallway to the left then takes you to the masterfully secluded primary bedroom. Again, Foxridge’s design team came up with an outside-the box design, says Lawrence.
“A cantilevered wall with custom wood frame, floral headboard feature wall, woodgrain style trim and floating night tables was put in to create a distinct spot to put the bed. At the same time, it divides the space, creating doorways on either side.”
Simply put, the use of space in-behind the stunning wall is incredible.
First, there’s a long walk-in closet that offers tons of built-in storage. Second, there’s the spa-like ensuite that’s adjacent to it.
“You can access the walk-in closet or ensuite from either side of the bed,” she says. “The ensuite is like a spa with its deep soaker tub and walk-in shower backed by a another white, stone-like tile feature wall. The herringbone floor and floating vanity finish it off perfectly.”
Offering over 4,000 sq. ft. of total living space when the lower level is finished, the striking bungalow is the epitome of practical innovation.
“It’s such a unique design in a great community,” says Lawrence. “It’s a special home, and a great place to raise a family and entertain.”
lewys@mymts.net
Builder: Foxridge Homes
Address: 5 Longview Lane, Oak Bluff West
Style: bungalow
Size: 2,027 sq. ft.
Bedrooms: three
Bathrooms: two
Price: $999,900 (Includes lot, upgrades, & GST)
Contact: Lisa Lawrence, new homes sales consultant, 204-291-9305




