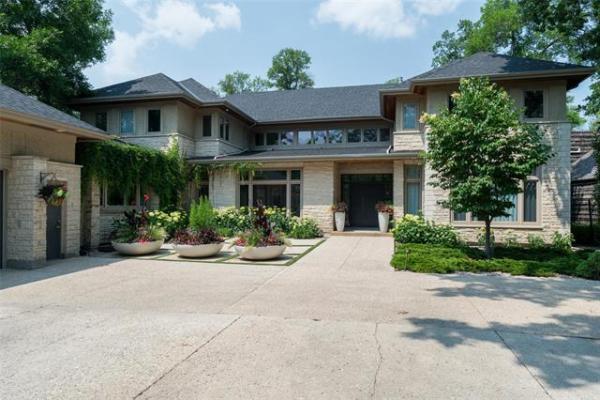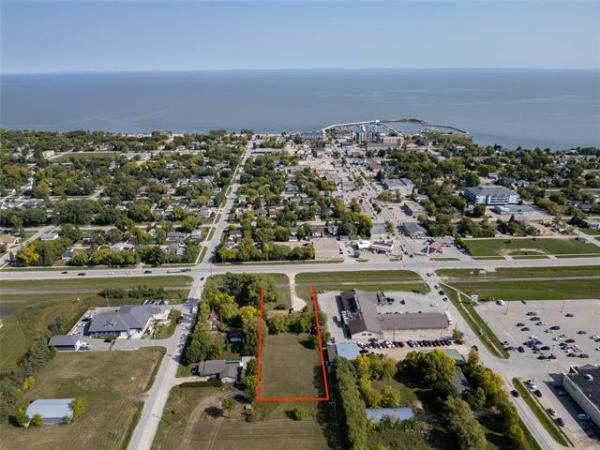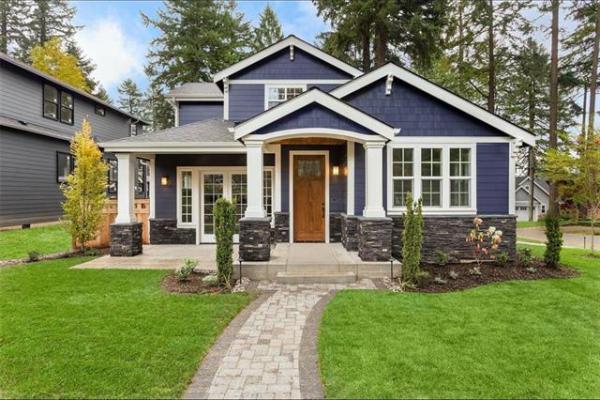
Beyond the columned front porch, the angled entry opens to the elegant living room, with its handsome fireplace and dramatic vaulted ceiling. The adjoining dining room is brightened by a trio of french doors, one of which opens to the backyard.
The uniquely shaped kitchen hosts a sprawling serving bar that facilitates holiday entertaining. You'll love the convenience of the adjacent laundry area, which doubles as a mudroom.
A rear porch accesses a handy outdoor storage room, perfect for gardening necessities.
Just off the kitchen, the sizable and secluded master suite boasts an angled entrance, while the luxurious private bath offers a garden spa tub and a roomy walk-in closet.
The secondary bedroom enjoys a bright boxed-out window and private access to another full bath.
Plan: E-901
Bedrooms: 2
Baths: 2
Main floor: 984 sq. ft.
Total Living Area: 984 sq. ft.
Daylight basement: 984 sq. ft.
Storage: 113 sq. ft.
Exterior Wall Framing: 2x6
Foundation Options: daylight basement, crawlspace, slab
Floor plan: Past the wide front porch, the sidelighted entry opens to the living room. To the left, the formal dining room is served by the kitchen, which caters to the eating area via a snack bar. Past a utility room with laundry facilities, a rear hallway leads to the master suite, which enjoys a private bath and a walk-in closet. To the other side of the home, two additional bedrooms share a full bath. The attached two-car garage includes two distinct storage areas.
For more information, visit www.houseoftheweek.com or call 866-772-1013. Reference the plan number.




