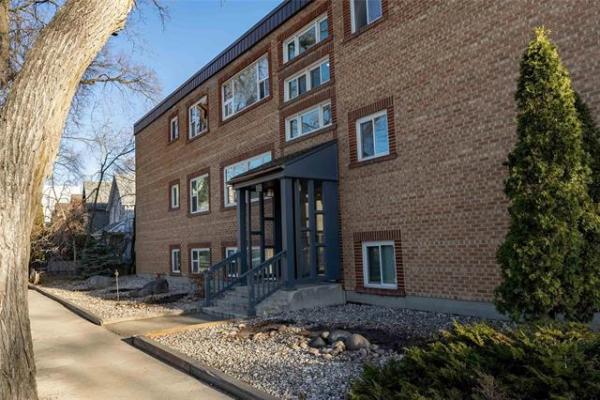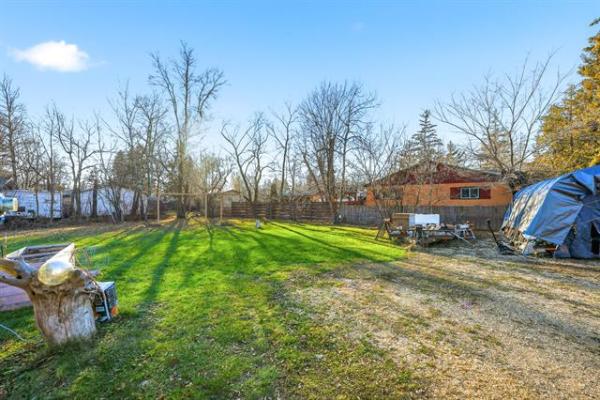





Sometimes, a name can be very telling.
Take Daytona Homes’ latest show home, The Sequoia B, in Bonavista. Like the tree it’s named after, the home is larger than most with an expansive 2,250 square feet.
It’s also different in its layout and selection of finishes, but also in how it’s presented, says Daytona’s new homes sales consultant, Chris Magas, who mans the home along with fellow new homes consultant, Emily Simpson.
"The first thing that homebuyers need to know about Daytona Homes (a long-time builder in Edmonton and Regina that’s recently entered the Winnipeg market) is that we put a big emphasis on customer service," he says. "For example, every purchaser gets a homebuyers guide that takes them through every part of the build."
The idea behind those kinds of touches is simple, Simpson added.
"Our goal is to be very transparent with each customer and to educate them on the new home buying process so they have the best possible experience from a customer service standpoint," she explained. "With that in mind, we keep show homes as close as possible to what people will get when they purchase a home. People really seem to appreciate that transparent, consistent approach."
Much like Daytona’s sales philosophy, The Sequoia B is straightforward and refreshingly different in its design. The home immediately draws you inside via a wide foyer that features the home’s lower and upper level stairs to the left, and a wing to the right that houses a powder room and doorway to a highly functional mudroom/walk-through pantry combination.
Taking the doorway from the pantry into the kitchen reveals a peninsula kitchen with a generous U-shaped interior that can simultaneously — and seamlessly — accommodate two chefs in full creative mode.
Both cabinet and counter space is plentiful, with off-white quartz (with grey flecks) countertops contrasting nicely with cappuccino oak cabinets and a hexagonal grey glass tile backsplash. Wide plank, cappuccino-stained maple hardwoods, meanwhile, run through the entire great room, giving it a warm feel.
That feel is then amplified by a pair of design features shared by the dining room and living room: an optional brick feature wall, and a two-sided gas fireplace that deftly separates the dining room from the living room.
"Everyone who’s gone through the home has said that even though it’s quite big, it has a cozy feel even though its an open-concept design," Simpson says. "Both the brick feature wall and tile surround that frames the fireplace add texture and warmth. The fireplace also defines both the dining room and family room, while allowing access to both spaces on either side. Visitors have have also liked that the kitchen is a bit separated, too."
As might be expected in a home that measures in at 2,250 sq. ft., space is abundant. The dining room (which can easily seat six to 10) is an impressive 15.5 feet by 11.5 feet, while the adjacent family room — which is surrounded by six large windows — is 15.6 feet by 15 feet, plenty big to contain plenty of furniture without feeling cramped.
Simpson says visitors to the home have also liked another feature found on the side wall between the kitchen and dining room. "There’s a door (rather than sliding doors) that leads to a large, covered deck. It provides a different look, and is very functional."
Heading upstairs, meanwhile, is a breeze thanks to a four-foot-wide staircase that opens up beautifully onto a 19-foot-by-12.6-foot bonus/media room (with five pot lights and a pair of built-in speakers overhead) that features a staggered front wall lined with three huge windows.
Not surprisingly, it’s been a hit with prospective homeowners. "It’s a versatile space that can be used either as a media room or that can be turned into a fourth bedroom as a family’s need dictates," she says. "It’s a wonderful, bright space that everyone appreciates."
Turns out, there are several things to appreciate in the nearby bedroom wing: a large second floor laundry room with window, countertop, cabinet and built-in linen storage area; two good-sized secondary bedrooms (both nearly 11 feet by 10.5 feet in size featuring built-in shelving); and, naturally, the master suite, which offers plenty of room at 15.6 feet by 12.2 feet.
It’s more than just a big, bright space. Look toward its right-hand wall, and there are sliding patio doors that lead to a big private balcony. Train your gaze leftward, and you find an ensuite and deceptively big walk-in closet.
"Everything you see in the ensuite (cappuccino oak vanity with dual sinks either side of a handy storage tower, four-foot shower, soaker tub, tile surround, tile floor) is standard, with the exception of the speakers and jetted soaker tub," Simpson says. "A soaker tub is standard; the jetted tub here is an upgrade. People have also been surprised by the walk-in closet — it’s huge."
Add in a lower level that can accommodate a fourth (or fifth bedroom), rec room, bathroom and storage, and you have a spacious, beautifully-finished home that offers close to 3,000 sq. ft. of total living space. A side entrance is optional, while oversized windows are egress-approved, and are large enough to pass drywall through to finish the basement.
"The Sequoia B features a wonderful design and finishes from top to bottom," she says. "It offers growing families all kinds of function, style and value."
lewys@mymts.net
Details

Builder: Daytona Homes
Address: 213 Bonaventure Dr. East, Bonavista
Style: Two-storey
Model: The Sequoia B
Size: 2,250 sq. ft.
Bedrooms: 3
Bathrooms: 2.5
Price: $619,000 (Including lot, upgrades, appliances & GST)
Contact: Emily Simpson, New Homes Sales Consultant, or Chris Magas, New Homes Sales Consultant, 204-253-4129 or 204-880-8850




