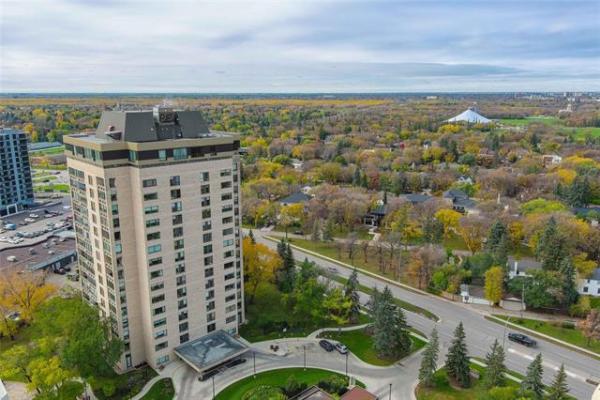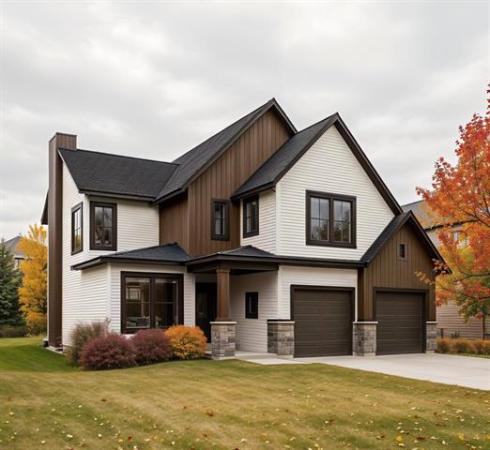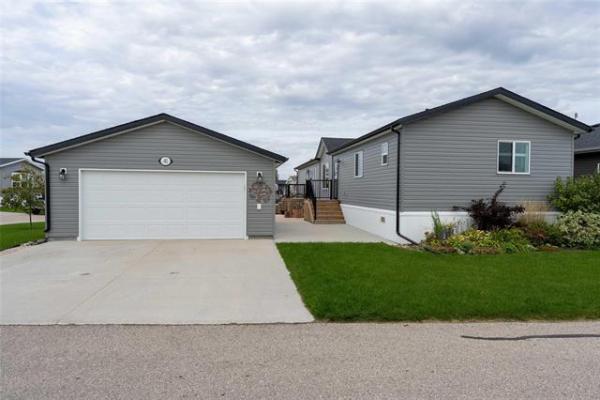





In this age of leading-edge home designs that contain all kinds of high-tech bells and whistles, there are some builders who continue to build a home the old-fashioned way.
That's to say that substance is just as, if not more, important than style.
Case in point is 16 Medinah Drive, a two-storey Sapphire Homes show home (which has already been sold) in La Salle, Man. It is, first and foremost, a traditional design. The design details are simply incorporated into a design that exudes quality at every turn.
"Our homes aren't that trendy," says Wes Geddert, owner of Sapphire Homes. "That's because we want our homes to last 100 years -- that's our main goal. We also avoid being trendy because it tends to get outdated in a few years. We've found that a time-proven, traditional design with understated, yet contemporary features works best."
As good as the 2,675-square-foot home's floor plan is -- it's equal parts segmentation and open-concept -- it's the home's finishing quality that stands out the most. A cabinet maker by trade, Geddert believes in placing ornate woodwork everywhere, from kitchen cabinet tops, to crown mouldings and trim in the kitchen and great room, to dark oak library panelling in the main floor den -- not to mention the circular, dark oak staircase with more dark oak trim.
Dark oak lintels over doorways and six-inch oak baseboards are proof that classic, traditional design motifs are, in a word, timeless.
"Wes even puts woodwork inside closets," says RE/MAX Realty's Jeff Stern. "With his homes, style comes about naturally because of the quality he puts into them."
Geddert concurs.
"I like to say we build homes for people who don't think luxury has to look big -- with us, it's built-in, but not over the top," he says. "When we do it, we do it right. For example, we put all stone on the front of the home, not just a bit. That makes for a home with a real stone front, not just a hint of stone. This home is your dream, so you need to dress it up nice, both inside and out."
Make no mistake about it, 16 Medinah Drive is not only dressed to the nines, but functional as well. That functionality comes from a floor plan that offers just the right balance of division and open space; a high (15-foot) ceiling in the foyer combines with the circular staircase to make for a dramatic entrance, while a vaulted ceiling room and large windows at every angle make you want to linger in a bright, airy space that offers multiple views of the countrified surroundings.
Then, there's the open-concept kitchen/living room area with an island preparation/storage area, natural oak cabinetry with dark oak trim, three-quarter-inch hardwood in the dinette/sunroom nook and living room with gas fireplace -- and what else -- oak mantle with stone surround.
Meanwhile, no fewer than nine windows line the rear wall to let the light flow in -- along a great view of adjacent Kingswood Golf & Country Club.
"The nook is an area that you can eat in or line with plants and use as a sunroom -- it's an option we leave open for people to do with as they like," says Geddert. "Regardless what you use it for, it comes with a great golf course view. It's a nice bright, navigable area."
Heading to the home's upper level is in itself a pleasurable experience thanks to the curved staircase that conveys you upward in solid, old-world style (not a creak to be heard). Once on the second level landing, the three bedrooms surround you, with a small loft (with window) off to the side -- it's wired for phone and Internet -- off the staircase that's ideal for a compact, central work area.
The focal point of the upper level is unquestionably the master bedroom, for several reasons: first, it's massive. Second, the walk-in closet -- which is as big as some small bedrooms -- will encourage development of large wardrobes. Finally, the ensuite -- with a jetted tub beneath a bank of four windows that afford an elevated golf course view -- is a vision in white marble, natural oak and brown ceramic tile.
"I think Wes outdid himself with the design of the ensuite," Stern says. "It puts the finishing touch on a master bedroom that has everything you need -- room for a big bed and accessories, storage space and, most importantly, a spa-like ensuite where you can go for rest and revival. This is a traditional, contemporary design that's for people who appreciate quality, craftsmanship and attention to detail."
SAPPHIRE HOMES
16 Medinah Rd., La Salle
Price: $689,900 (incl. lot & net GST)
Size: 2,675 sq. ft.
Minimum Lot: 100' x 230'
Bedrooms: 3 plus den
Bathrooms: 2.5
Contact: Jeff Stern, RE/MAX Realty @ 946-5333 or 795-9600
Key Features: Finishing quality of both exterior and interior is impeccable, with stone exterior and abundant dark-stained oak throughout every room.




