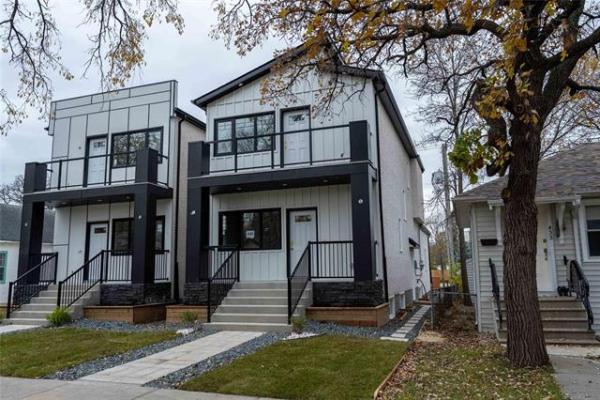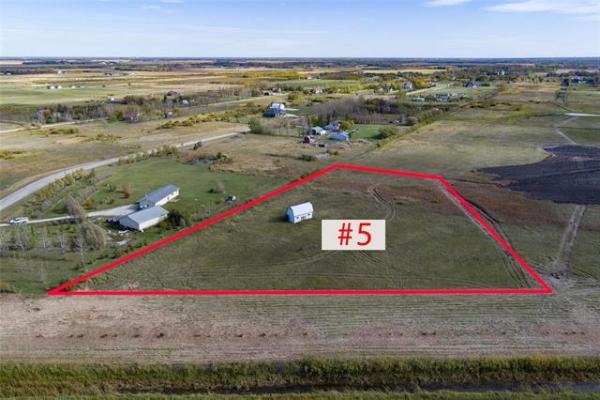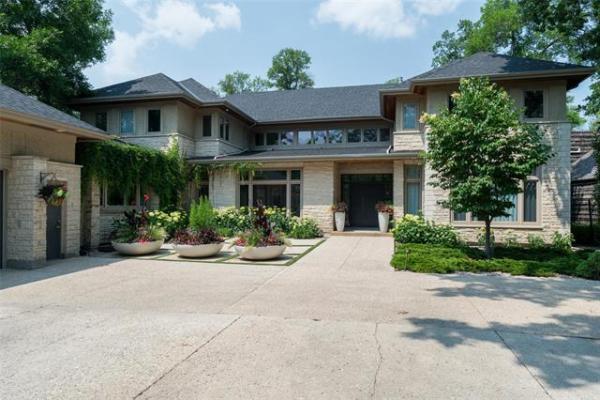
The privately positioned primary bedroom is a warm, inviting retreat.

Photos by Todd Lewys / Winnipeg Free Press
Filled with light and finishes that endow it with an understated elegance, the great room is a quietly spectacular space.

Function, flow and fashion mesh seamlessly in the kitchen/dining area.

The open-concept main living area offers a perfect balance of form and function.
When it comes to the design of a luxury home, builders can choose to go two ways with its styling.
The first is to try and overpower you with its grandeur; the second is to go the route of simple, understated elegance.
Phil Amero, Artista Homes’ sales representative for their splendid new show home at 15 Karschuk Bay in Bison Run in Waverly West, says the design team at Artista opted to take the second approach.
“Subtle always trumps in your face,” he says matter-of-factly. “This is a very subtle home. You need to walk through it a few times to pick up on all its neat little nuances.”
That said, the 2,402 sq. ft., two-storey home’s subtle wow factor is on display the instant you step inside.
“This home is a marvel of functionality and luxury. That theme starts with the great room, with its double high ceiling and a rear wall of floor-to-ceiling windows that let in tons of natural light.”
All that volume and light was then offset perfectly by a tasteful collection of finishes and accent pieces.
“The great room’s focal point is a 100-inch linear electric fireplace that’s dressed up nicely by a brick surround that was paired with a slick black micro cement mantel,” he says. “Whitewashed engineered oak hardwoods add a modern, textured look while a circular champagne bronze chandelier above adds a touch of elegance.”
Amero adds that the adjacent kitchen/dining area mirrors the adjacent great room’s stylish yet sensible design.
“It really does have it all — natural light that comes from a triple-wide patio door behind the dining area, texture that comes from a brick accent wall behind the dining area that matches the great room’s brick surround, and modern yet warm styling that comes from an oversized island, grey and thermofoil walnut cabinetry and a penny tile backsplash.”
A pair of subtle design details then take the kitchen — which comes with a walk-through pantry that connects seamlessly with a fabulous mudroom — to an otherworldly level of style.
“Look closely and you’ll notice that the antique pendant light covers are the same shade of grey as the island. They were matched to the island, and also match the open grey shelving over the range. The hardware and gold flecks on the light covers also go with the walnut cabinetry.”
Ascend to the home’s second floor via a black open riser staircase that pops on the neutral off-white walls behind it, and you find an upper level that offers a deft blend of style and utility.
“It starts off with a loft that has a door to its own private balcony, and that looks down onto the great room,” notes Amero. “The bedroom wing starts off with an amazing four-piece bath with deep soaker tub and finishes that are as nice as most ensuites.”
From there, the bedroom wing unfolds in logical, well-organized fashion.
“I really like the laundry room for two reasons,” he says. “First, it was placed in between the primary bedroom and secondary bedrooms to create natural, unforced separation. Second, Artista didn’t hold back on its finishes as some builders do. It has a tile floor, quartz countertop and tons of storage.”
Both secondary bedrooms also get high marks for their design.
“Each bedroom comes with its own walk-in closet, which is a great feature. They’re also a very good size, with one being 10 feet by 11 feet and the other 10 feet by 12 feet. There’s plenty of room for kids to spread out as they get older.”
Then, there’s the primary bedroom, which caps off the second floor in quietly spectacular and efficient style.
“Like the rest of the home, it’s loaded with functional luxury,” Amero says. “The bedroom has a warm, relaxing feel that just draws you inside. As good as the bedroom is, the deluxe ensuite is even better with its tiled walk-in shower, huge black-and-white soaker tub, tile floor and floating vanity. Its walk-in closet is simply amazing with all its space, light and custom storage.”
Small, unseen features also make for a home that will stand the test of time, he adds.
“The home is a top-quality build that comes with plywood subfloors, steel beams, a structural wood floor basement and tri-pane windows,” he says. “All the subtle touches in the home, both seen and unseen, make for a special home that’s offers a perfect blend of luxury and function.”
lewys@mymts.net
Builder: Artista Homes
Address: 15 Karschuk Bay, Bison Run
Style: two-storey
Size: 2,402 sq. ft.
Bedrooms: three plus main floor office & loft
Bathrooms: 2.5
Price: $1,029,900 (includes lot & GST)
Contact: Phil Amero or Alex Chan, Royal LePage Prime, 204-989-7900




