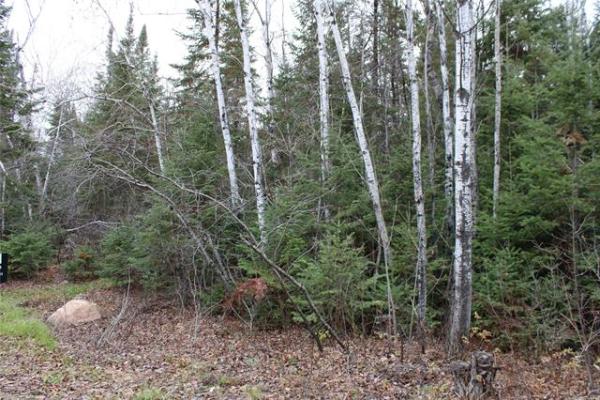
TODD LEWYS / FREE PRESS
An entertainer’s delight, the spacious dining area overlooks the gorgeous great room, and is set next to an oversized patio door connecting to a big backyard deck.

TODD LEWYS / FREE PRESS
Featuring different shapes, textures and colours, the great room is a subtly spectacular space.

TODD LEWYS / FREE PRESS
Style and functionality combine seamlessly in the kitchen/dining area in Maric Homes’ two-storey Sage Creek dwelling.

TODD LEWYS / FREE PRESS
Tucked away behind the kitchen, the butler’s pantry is the perfect staging point for entertaining.

TODD LEWYS / FREE PRESS
All the clean, simple finishes coalesce to create a functional kitchen with timeless appeal.

TODD LEWYS / FREE PRESS
The ensuite, with a heated marble-style floor and walk-in shower with matching surround and rain shower head, is an elegant space.

TODD LEWYS / FREE PRESS
Set well away from the three secondary bedrooms, the primary bedroom has a cosy feel, yet is big enough to stretch out in private comfort.
When people think of a luxury home, they may visualize a grand residence that unabashedly displays its extravagance.
While it’s a given home builders want to impress prospective buyers with high-end finishes and unique floor plans, they can sometimes go too far in trying to design a stunning home. The result can be a complicated, over-the-top design that’s gaudy instead of gorgeous.
That’s not tremotely the case with Maric Homes’ latest show home at 15 Sarsprilla Bend in Sage Creek.
Featuring a classic white exterior with Tyndall-stone accents and black-trimmed windows that contrast magnificently with the white siding, the 2,000-sq.-ft., two-storey home immediately captures your attention without trying too hard.
“The home has a striking, classic esthetic that creates a natural, unforced beauty that draws your eye to it,” says Eden Namaka of Re/Max Executives Realty, who’s marketing the home along with colleague Steven Crampton. “It’s an uncomplicated design that generates natural wow factor.”
Whereas some luxury homes overwhelm you with an immediate flurry of colour and flamboyant finishes, 15 Sarsprilla does not.
Instead, the home unfolds naturally from the spacious foyer, its finishes and colours merging in seamless fashion, creating a feeling of harmony and tranquility.
Natural-coloured wide plank flooring generates a feeling of warmth, blending perfectly with the classic colour palette — whites, greys and touches of taupe.
Meanwhile, the three spaces that comprise the main living area — great room, dining area and kitchen — are distinct and perfectly proportioned.
“It’s the perfect marriage of a functionally designed home coupled with high-quality finishes that work well for everyday life,” she says. “The proportions are perfect, and the materials are distinctive.”
Essentially, the open-concept main living area, which flows beautifully throughout, features a deft marriage of colours and finishes.
Grey walls highlight the windows’ white interior trim, while the rich flooring provides a cosy counterpoint. Subtle design features then add character to the understatedly magnificent main living area.
“The layout makes it great for hosting holidays and day-to-day living,” Namaka says. “Each space is distinctive and functional, starting with the kitchen. An entertainer’s dream, it has an amazing spice kitchen to the rear that allows you to create a mess in the back and then close the door so no one can see it.”
At the same time, the kitchen impresses with its simple finishes: white cabinets, gorgeous taupe/grey quartz countertops and taupe tile backsplash.
“All the classic colours work together beautifully, while the open-concept layout enhances functionality” Namaka says. “The dining area — which is next to an oversized sliding patio door leading out to a big backyard deck — is huge, while the great room looks incredible with its entertainment unit with rounded shelving and gas fireplace set in a textured, taupe-plaster feature wall.”
Head upstairs, and the home’s striking yet sensible design continues. Once again, the theme is one of understated elegance and logical luxury.
And while many 2,000-sq.-ft. homes have three bedrooms on the top floor, 15 Sarsprilla has four, which comes as a pleasant surprise.
“Again, a lot of attention was paid to proportion,” notes Namaka. “The three secondary bedrooms are a very good size. There’s also a big laundry room and a spacious main bath.”
That leaves the well-isolated primary bedroom, which is as peaceful as it is private.
“It’s just the perfect size with space to spread out, yet it also has a cosy feel,” she says.
“The ensuite is a true retreat with its heated tile floor, and walk-in shower with the same marble-style surround as the floor. Overall, the home proves a classic design filled with simple, elegant finishes can generate all the wow factor you need with its natural beauty.”
lewys@mymts.net
Details
Builder: Maric Homes
Address: 15 Sarsprilla Bend, Sage Creek
Style: two-storey
Size: 2,000 sq. ft.
Bedrooms: four
Bathrooms: two-and-a-half
Price: $999,999 (includes lot & GST)
Contact: Steven Crampton, Re/Max Executives, 204-987-9800 or Eden Namaka, 204-987-9800




