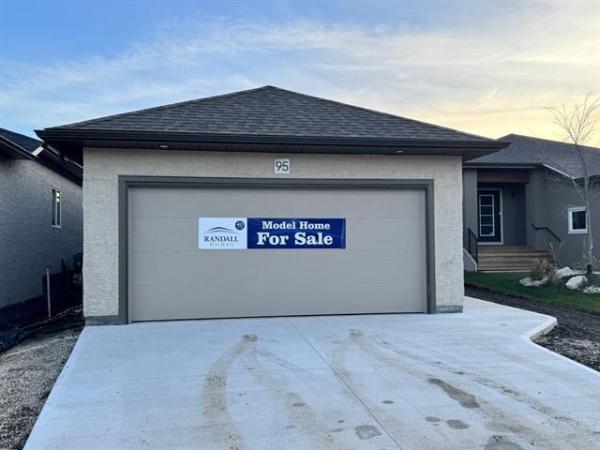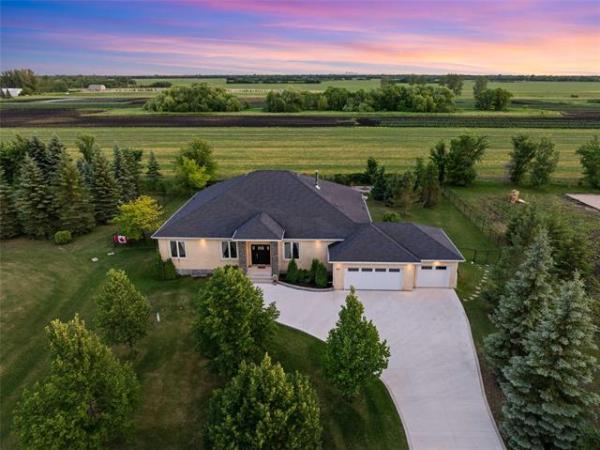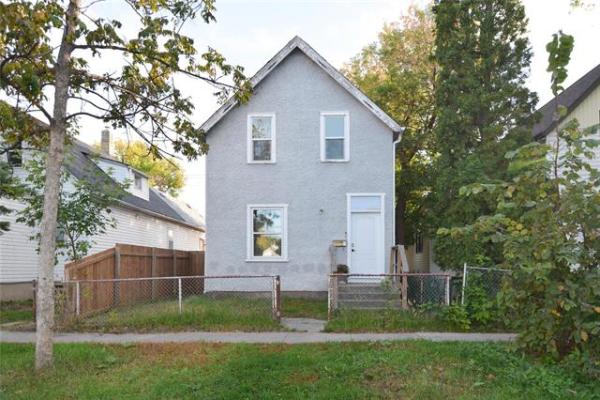



Lots of people love surprises -- especially if they're unexpectedly good ones.
With that in mind, wrap your mind around this: You enter a home with an exceptionally wide foyer, made all the wider by a formal dining room to the right. As you enter the great room area, you do a quick pan with your eyes and see the family room, kitchen and dining area -- what you might expect to see.
Then, out of the corner of your eye, you see -- what's that? -- a doorway to your right near the back wall. Intrigued, you amble over to the doorway and find an unexpected surprise: a four-season sunroom.
"We thought it would be different to place the sunroom off to the side of the kitchen, rather than on the back wall," said Pageantry Homes' Frances Krempin. "It keeps with the flow of the area -- you come in through the living room, then into the kitchen/dinette area, and then can keep going right into the sunroom. People can be visiting in three spaces at once -- the living room, kitchen and sunroom -- yet still be connected."
The sunroom can serve another purpose, she added.
"It can also be a bit of a sanctuary, where you can go to read in peace and quiet and enjoy the (forest) view out back. If you have kids, you can be in it and be able to watch them playing in the living room."
Welcome to 66 Summerview Lane, a Pageantry Homes-designed bungalow that measures in at 2,230 square feet -- and that doesn't include the lower level, which offers another 2,000 sq. ft. or so of livable space. The home's space is well-used, well-finished and refreshingly different from both an ergonomic and stylistic standpoint.
"I think the whole home flows well right from the foyer on. To provide an initial feeling of volume, we made the ceiling in the foyer 10 feet high. When you combine that with the dining room (with its big window and wide, pillared entrance) and an eight-foot door with sidelights and transom window above, you enter the home in a bright, open space," she said.
While the great room area is open, it's not too open, thanks to a host of subtly placed division devices: a drop ceiling cleverly cut out over the lower-level stairwell, a tray ceiling that demarcates the living room, and a 2æ-metre-long island that separates the chef's kitchen from the living room, while offering seating for three.
"The idea behind design features such as the drop ceiling and tray ceiling is to provide subtle transition between spaces. As important as it is for the home to flow, you also want each space to be distinct, so we made sure to define each space without being too obvious," Krempin said.
Each space in the great room is striking in its own way. The kitchen is notable for its contrasting finishes -- a good combination of portobello and cappuccino Shaker-style maple cabinets that pop on a taupe glass-tile backsplash. The long island is just the right length and width, as aisle width is ample, allowing ease of movement.
Black granite countertops add a welcome touch of elegance, while a walk-in corner pantry adds function. Meanwhile, dark engineered (three-inch) oak hardwoods add texture and warmth to the great room; they run through the kitchen, dinette, living room and sunroom.
Both the dinette area and living room are pleasingly large. The dinette is defined by a stylish pendant light, while the living room's focal point is a ribbon-style fireplace set in multicoloured cultured stone. A huge picture window on the rear wall of the living room lets in loads of light and provides a soothing view of the forest behind the home.
The main floor is a split design. To the right of the foyer is a wing that houses a huge mudroom/laundry area, a door to the oversized two-car garage and tons of closet space. To the left is a 15-foot hallway that contains a big, beautifully finished four-piece bath and the master suite, which is tucked away all by itself at the end of the hall.
As impressive as the bedroom is, with its volume and relaxing forest view, it's the ensuite that steals the show.
"We wanted it to have a bit of a spa look, so there's plenty of space, plus an air-jet tub (set in grey tile beneath a big obscured-glass window) and shower with tempered-glass front and grey tile surround with river-rock accents that were carried down to the floor," she said. "There's a floating portobello vanity, and the floor is a high-end grey vinyl with a bamboo look that matches all the colours perfectly. It's a very private, relaxing space."
With a bright lower level with five huge windows that offers 2,000 sq. ft. to develop, which would allow for a rec room and two more bedrooms, 66 Summerview offers an ideal blend of space, style and utility.
"We're very pleased with how the design turned out," Krempin said. "I think it's a well-rounded design that suits a variety of lifestyles."
lewys@mts.net
Builders: Do you have a home that would make a good New Homes feature? Email Todd the listing to let him know; it could be the next New Homes profile!
Builder: Pageantry Homes
Address: 66 Summerview Lane, Riverdale
Style: Bungalow
Size: 2,230 sq. ft.
Bedrooms: 2
Bathrooms: 2
Lot Size: 70' x 150'
Lot Price: $175,000
Price: $699,900 (including lot & GST)
Contact: Frances Krempin, Pageantry Homes @ 229-9365




