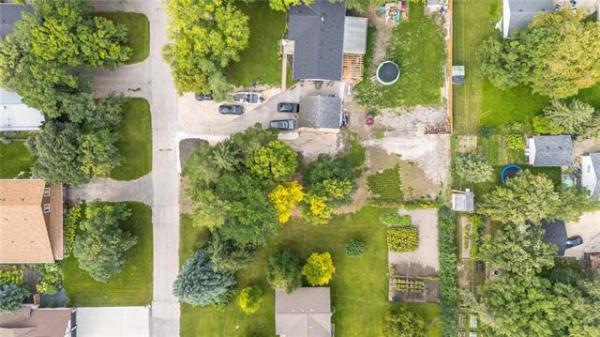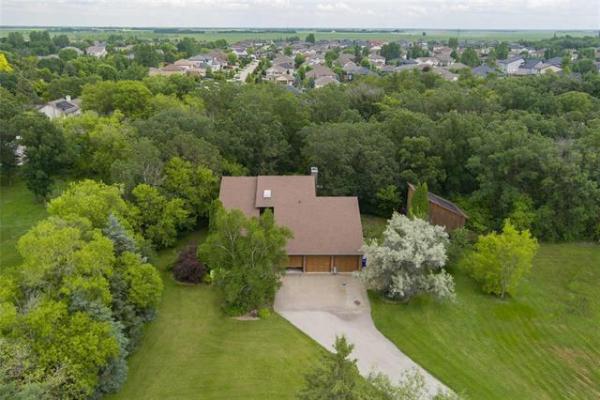
WAYNE GLOWACKI / WINNIPEG FREE PRESS
Vinyl plank flooring covers the living and dining areas.

WAYNE GLOWACKI / WINNIPEG FREE PRESS
The master bedroom with a lighted alcove.

WAYNE GLOWACKI / WINNIPEG FREE PRESS
The bathroom on the main floor is spacious.

WAYNE GLOWACKI / WINNIPEG FREE PRESS
The living area is bright and open.

WAYNE GLOWACKI / WINNIPEG FREE PRESS
The dining area, kitchen and living room flow together seamlessly.
When you’re a young family looking for a move-up home, it’s nice to be able to tailor a home to both your style and budget.
Ultimately, budget will dictate the type of home that’s chosen, whether trim is entry-level, mid-level or higher-end. No matter where a family might be with their home-buying budget, the Crocus II can be tailored to meet their exact needs, said Josh Nekrep, a new homes sales representative with Century 21 carrie.com. "This show home is selling for $274,900 including lot and net GST, and everything you see in the home except the appliances is standard," he said. "The home is priced unbelievably, but it’s not a stripped-down, bare-bones model."
Far from it, actually. As seen, The Crocus II — a 1,000 square-foot bi-level found at 140 Prairie Crocus Dr. in Crocus Meadows (behind Kildonan Place and Costco off Regent Avenue) comes with an impressive list of standard features. "You get features you might not expect like stained maple baseboards, rich, durable vinyl plank flooring, maple cabinets (with stylish moulding above and below) and smart-looking laminate countertops," said Nekrep. "Tri-pane windows are also standard, as are other features such as maple capping (on the stairwell) and rounded corners. You also get gorgeous (taupe) dura-ceramic flooring in the foyer and bathroom."
Those small, but significant touches don’t end there, he added. "People who’ve been through the homes have noticed little details like the fact there’s a maple vanity in the main bath rather than, say, a cheaper melamine vanity. They’ve also noticed the maple baseboards, and other details like levered handles on all the doors. Just because a home is budget-friendly, it doesn’t mean that it can’t be design rich."
The Crocus II is design rich in three dimensions: finishes, space and light (an essential quality in a home given Manitoba’s long, cold winters). Although the home is "only" 1,000 sq. ft. in size, it feels larger than it’s square footage. Nowhere is that spacious feel more evident than in the great room, said Nekrep. "Two things make it feel larger than it is – an efficient floor plan that doesn’t waste space, and all the big windows that surround it. Each space (kitchen, dining area and family room) is a good size, so you never feel like you’re lacking space. At the same time, all the windows are huge. They let in a ton of natural light, so each space is not only big, but bright as well."
In the kitchen — its U-shape opens up all kinds of room to move about and create gourmet meals while the finishes (caramel-tinted maple cabinets, distressed vinyl plank floors) add warmth — a window over the double sink and a window in the centre of the back door off the rear-oriented mud/laundry room allow plenty of light to enter the space. Meanwhile, an oversized transom window next to the dining area — which can comfortably hold a table for four to six (or more) — lets in even more light, while a picture window with a different look (plus another oversized transom window over the front door) floods the spacious living room with daylight. "I just love what the Odessy’s design team did with the picture window," Nekrep said. "Instead of just putting in an ordinary one-piece window, they put in a six-part picture window that adds character to the home. It really fits in well with its exterior, which will feature stone detailing with the choice of stucco or vinyl siding."
Likewise, those purchasing the home — it comes with two bedrooms and a main bath with soaker tub on the main floor and an unfinished basement that’s insulated and pre-wired — can choose how deep they want to go in terms of developing the home. "If you’re a young family on a tight budget, you can go with it as is with all the standard finishes for $274,900. That includes the unfinished basement and a gravel parking pad out back Or, you can add on a couple of very handy features."
Those features include a rec room, and double garage. "You can choose to put in the double garage for around $20,000 and just use the basement as storage, or you can choose to put up the garage, and develop the basement. We can finish the basement for about $35,000 to $40,000, so total cost would around $300,000 for a home with garage and unfinished basement," Nekrep said. "If you go for a home with finished basement and garage, the cost would be approximately $335,000."
In any form, the Crocus II offers great value, he said. "If you have the budget to finish the basement and put in the garage, you get a home that offers approximately 1,700 square feet of livable space with four bedrooms, a rec room, second bathroom, double garage and laundry either on the main floor or downstairs. The Crocus II is a beautiful, affordable and well-designed home that can be tailored to your needs no matter what your budget."
lewys@mymts.net
Address: 140 Prairie Crocus Dr., Crocus Meadows
Style: Bi-level
Size: 1,000 sq. ft.
Bedrooms: 2
Bathrooms: 1
Price: $274,900 (Includes lot, net GST)
Contact: Josh Nekrep or Lilita Klavins, Century 21 carrie.com, 204-987-2100



