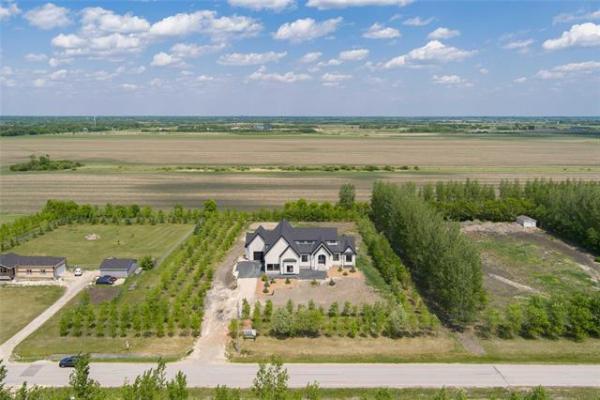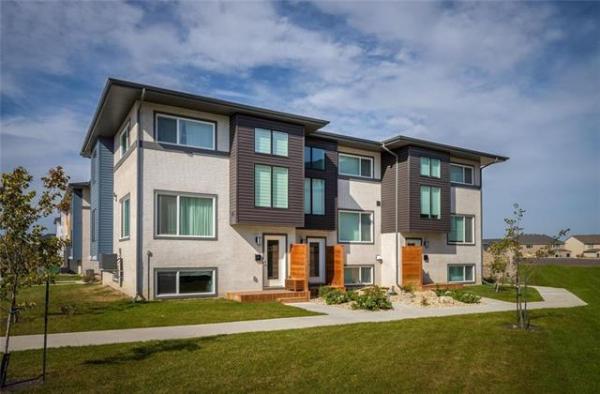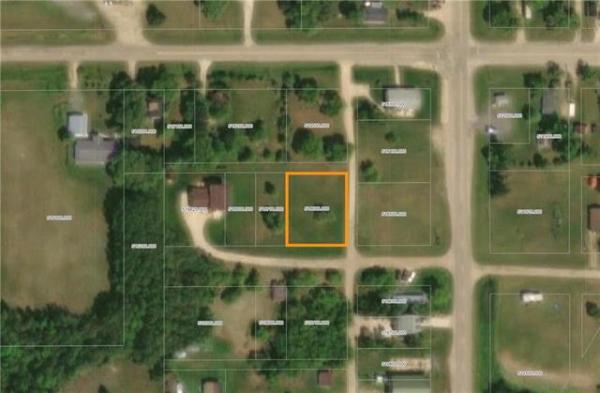
This large two-storey home beautifully balances luxury and function.

The ensuite features a wonderful interplay of colour, texture and spa-like style.

An abundance of natural light and rich finishes give the main living area a warm, inviting feel.

With its soaring ceiling and loads of features, the family room is a truly spectacular space.

The smashing island kitchen is filled with modern style and function.

Todd Lewys / Winnipeg Free Press
Flow between the large, contemporary dining and kitchen area is effortless.
When a builder undertakes the design of a luxury home, they often find themselves walking a fine line.
On the one hand, they want to come up with a design that stirs the senses of prospective home buyers with an intoxicating array of colours, textures and finishing materials.
At the same time, however, they must resist the urge to get too self-indulgent with the design.
When that happens, a home can go from gorgeous to gaudy, in the process prompting people to look for a home that’s distinctive, yet functional.
KDR Homes’ new show home at 251 Yellow Moon Crescent in Sage Creek possesses those two qualities in spades, says the sales representative for the striking two-storey design, Jennifer Gulay of Royal LePage Alliance.
“This is an elegant, yet extremely comfortable home,” she says. “It’s bright, airy and subtly luxurious. Nothing is overdone. You feel right at home the moment you walk inside.”
Entry to the 2,257 square-foot home comes via a generous foyer.
Take a few steps forward, and you find yourself in a naturally bright and beautifully-laid-out main living area.
“It has a serene feel that comes from all the light that comes in from all the windows on its rear wall, especially the windows in the family room,” she says. “There’s also plenty of room to move between spaces, too. There’s never an issue with flow.”
And while the kitchen/dining area to the left is impressive, your eye can’t help but be drawn to the adjacent family room.
“I think the only word to describe it is spectacular,” Gulay says. “An 18-foot ceiling is the key to its appeal. It not only creates a wonderful sense of volume, but also allows for four huge floor-to-ceiling windows that flood it with natural light. A steam fireplace set in a black marble surround next to a generous TV with grey feature wall finishes it off perfectly.”
Meanwhile, the kitchen is the epitome of logical luxury.
“Every element plays beautifully off of each other,” she says. “Off-white and rift-oak-style thermofoil cabinetry provide a warm, calming feel, while quartz countertops and a gorgeous tile backsplash add texture. At the same time, black fixtures add pop. A walk-through pantry next to the range adds custom storage, and links to a huge mudroom with locker and powder room.”
Head upstairs, and the theme of space, style and volume continues in effortless fashion.
“The first space you see is a generous loft. It overlooks the family room, and would make a great den, media area or play area for the kids. The amount of natural light is incredible, and there’s also a big, beautiful laundry room on its right-hand wall.”
Turns out, there’s also a bedroom wing next to the laundry room.
“I just love the layout of the home’s upper level,” she says. “Placing the wing between the loft and laundry room created an unforced, natural separation between the kids’ bedrooms and the primary bedroom. With the loft right there, the kids could have their own private area — two private, oversized bedrooms, plus a luxurious four-piece bath.”
Meanwhile, the primary bedroom is way over on the other side in its own secluded — and very luxurious — spot.
“It’s a serene, relaxing space. Lots of natural light enters it through a large window on its rear wall, while a huge walk-in closet with custom storage provides plenty of space to store your clothes, shoes and accessories.”
Then, there’s the opulent ensuite.
“Again, the interplay of colour and texture is incredible. A heated off-white marble floor with grey and bronze veins contrasts with a black tile surround on the walls, rift-oak-style thermofoil vanity and champagne bronze fixtures. A deep soaker tub and walk-in shower complete it, giving the space a spa-like feel.”
Finally, there’s the lower level, which adds another 1,000 sq. ft. of living space to the home.
“You can put in a rec room, gym, a fourth bedroom and another bathroom without a problem,” Gulay says. “This home proves that a luxury home can be stunning yet practical at the same time. It’s just a masterfully designed home.”
lewys@mymts.net
Details
Builder: KDR Homes
Address: 251 Yellow Moon Cr., Sage Creek
Style: two-storey
Size: 2,257 sq. ft.
Bedrooms: three plus loft
Bathrooms: two-and-a-half
Price: $875,000 (includes lot, appliances, window coverings, deck, landscaping & GST)
Contact: Jennifer Gulay, Royal LePage Alliance, 204-794-9464



