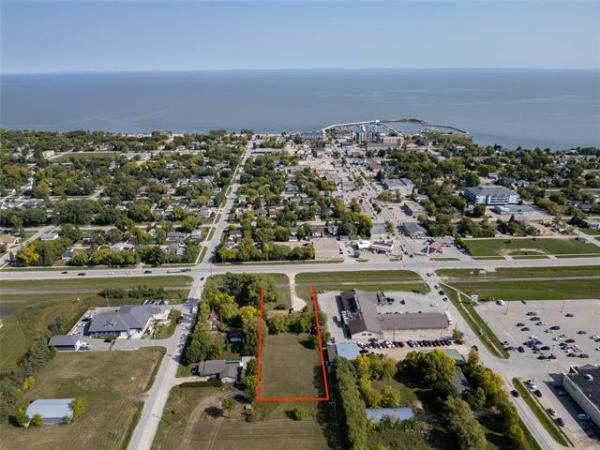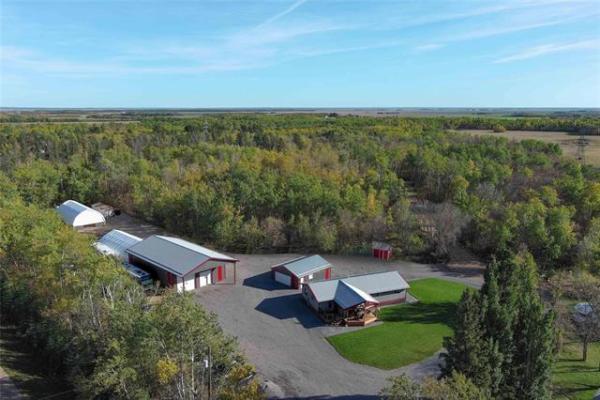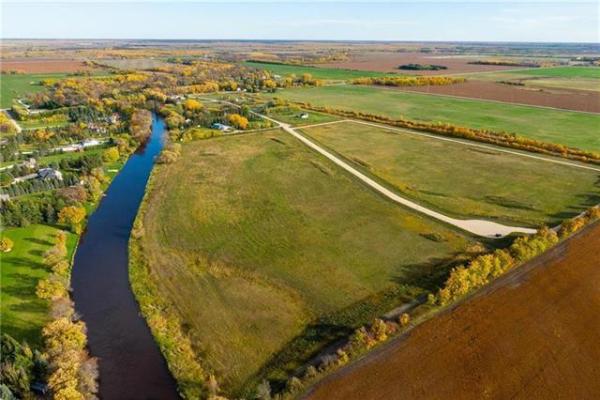

Standing underneath the striking barrel-style ceiling in the great room of his latest show home at 127 Marine Drive, Southwynn Homes' Gerry Trottier is thinking about the big picture.
"This home is filled with all kinds of little details," he says of the Fall Parade of Homes gold-award-winnner, a 2,404-sq.-ft. modified bungalow design. "Each one might not seem that significant in and of itself, but in the end, they all come together to form a total finishing package that is quite unique. We wanted to create a design that would bring people into a whole new world."
Mission accomplished, right from the home's cultured stone exterior, which is in full view thanks to the fact 127 Marine was built on a corner lot.
"That really worked in our favour. We were able to place the garage off to the side, which means the garage doesn't dominate the front of the house, as is the case with so many designs," says Trottier. "It's a nice change to be able to see the whole front elevation of a home."
From the outside, 127 Marine Drive -- while it possesses more than its share of curb appeal -- doesn't look markedly different.
That is, until you step inside. One look at a tempered glass, maple and brushed stainless-steel staircase -- which angles jauntily up to the main level's second bedroom, a 322-sq.-ft. loft (with two-piece ensuite) -- tells you this is no ordinary bungalow.
And that's just the start of all the "little details" Trottier and his design team built into this eclectic, yet practical new home conception.
"The home was designed to fit the corner lot and was initially going to be two bedrooms on the main level," he explains. "But we looked at things a little harder, and thought that maybe a loft would be a neat feature -- an ideal spot for a suite for a student, or even an office. The staircase (tempered glass inserts, stainless-steel railing and maple steps) is our first one. We're very happy with the effect it created."
The next little detail that stands out is the barrel ceiling in the great room -- a detail few new homes feature these days.
"It provides an outstanding, elegant look, but it's very labour-intensive to do," adds Southwynn's sales representative, Harry Odwak. "It's difficult to finish with drywall and takes a lot of advance planning to pull off."
Well, all that planning and effort was worth it: combined with vibrant (yet warm) Brazilian walnut hardwoods (a.k.a. Lapacho), a medium-hued earth-tone colour palette and big windows all around -- the wide foyer, with its dark grey porcelain tile insert that defines it is another detail that stands out (as does the fireplace with its circular, black granite surround) -- the interior is bright, warm, spacious and refreshingly different.
The kitchen and great room are then unified by an extra-wide entrance that ensures seamless flow between the two spaces. A pair of features takes 127 Marine's kitchen a notch or two beyond normal.
"It's essentially been built around a huge island with seating for four to five, a built-in natural gas cooktop and grill -- and tons of preparation space," Odwak says. "There's tons of counter and cabinet space, and the custom maple cabinets and zebra wood base (which includes cabinets) on the island look great."
Then, on the rear wall of the kitchen is an unexpected, yet very welcome, bonus: a sunroom with five windows and door to the backyard deck.
"We then placed the master bedroom off the kitchen," Trottier says. "We found clients like the convenience of coming directly from their bedroom into the kitchen, sunroom or deck."
Only steps away from the sunroom, the master suite is big and bright with two vertical windows framing the king-size bed, as well as an oval transom window over the door.
"The transom (as is the case with most other doorways, which are bordered by maple trim) makes for additional light transference and looks great," adds Trottier. "The ensuite is private and spa-like with a corner jetted tub (set in beige porcelain tile), a tempered glass shower enclosure with tile surround, dual (round ceramic) sinks on a quartz counter top with natural maple vanity -- and tile floor."
Downstairs, an open-concept rec room, two bedrooms (framed in), a bathroom and tons of storage await. With nearly 1,000 sq. ft. of living space, that takes the home's total square footage to about 3,400 sq. ft..
"We're very proud of this design," says Trottier's wife, Lesli Stern-Trottier of Absolute Decor. "We wanted it to be different -- modern, but not too modern. It's modern, but with a perceptible warmth and great floor plan."
lewys@mts.net
DETAILS
Builder: Southwynn Homes
Address: 127 Marine Drive, Van Hull Estates
Size: 2,404 sq. ft.
Style: Bungalow with loft
Bedrooms: 2 with potential for 2 more downstairs
Bathrooms: 2.5
Lot Size: 62' x 158'
Price: $795,000 plus GST; lot & appliances included
Contact: Harry Odwak, Monopoly Realty @ 477-1133




