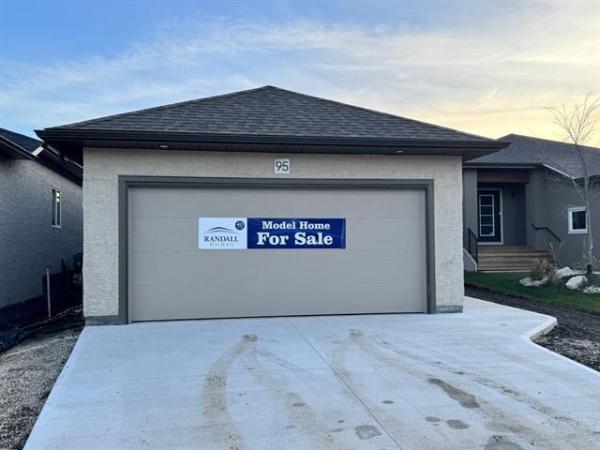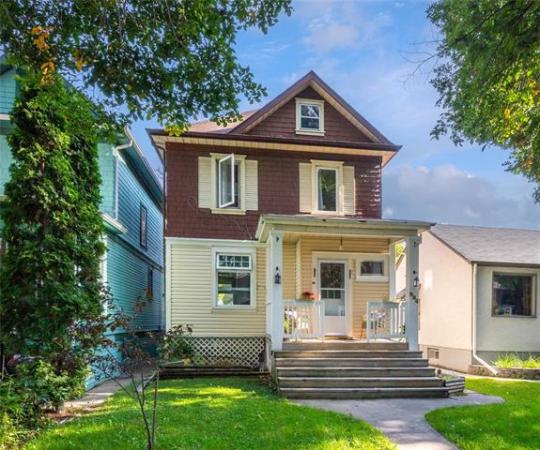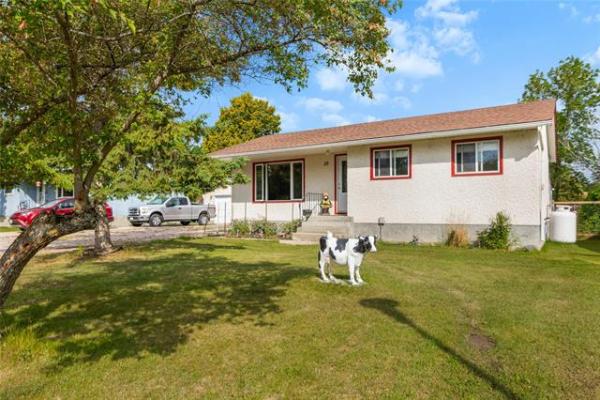
BORIS MINKEVICH / WINNIPEG FREE PRESS
Metro Condominiums at 670 Hugo St. have a variety of models that boast many sizes and price ranges — but all suites feature the same bright, navigable interiors, with lovely flow from room to room.

BORIS MINKEVICH / WINNIPEG FREE PRESS

BORIS MINKEVICH / WINNIPEG FREE PRESS

BORIS MINKEVICH / WINNIPEG FREE PRESS

Photos by BORIS MINKEVICH / WINNIPEG FREE PRESS
With so many condominium options out there, developers have to create beautiful and functional designs, layouts and finishes. StreetSide Developments has done just that with Metro Condominiums in south Osborne.
These days, buyers are putting a lot of thought into where — and how — they want to live before they purchase a home.
That’s why StreetSide Developments has put so much thought into the design of Metro Condominiums, says Shannon Goodwin, sales representative for the project, which calls 670 Hugo St. (junction of Hugo Street and Morley Avenue) home in the south Osborne area.
"With condominiums, there are so many choices out there now that units have to be extremely well-designed. The units at Metro Condominiums are just that, coming in four different models (The Union, The Daly, The Austin and The Broadway) with three pre-determined finishing packages — and each unit features an exceptional use of space. Units range in size from 593 square feet to 1,105 sq. ft.."
Essentially, choosing a suite is just a matter of deciding on a model with the desired square footage, and then matching it up with the finishing package that best suits your design preferences, says Goodwin.
"Package 1 comes with vinyl plank flooring, premium laminate countertops in kitchens and bathrooms, while Packages 2 and 3 come with dark and light cabinets and standard Glacier White quartz countertops; tile backsplashes are standard with all three packages, as is under-cabinet lighting. Larger suites feature either island or peninsula kitchens with two-tone cabinetry. In Phase 1, one-bedroom suites don’t have islands or peninsulas, but a new model — The Carter — will have an island in Phase 2."
Regardless which suite you tour — one-bedroom, one bath (Union) right up to the two-bedroom, two bath model (largest being the display suite, the 1,105-sq.-ft. Austin), they all have the same calling card: bright, navigable interiors — and well-proportioned spaces.
Take the Austin, for example. It’s design is ingenious, encompassing a long, rectangular great room that has plenty of room for (in order from front to back): a big living room with huge window on its front wall, dining area for four to six, and roomy galley-style kitchen with a white quartz island (with double sink) that seats three.
Aisle width is generous, there’s plenty of counter space, and the Coventry white cabinets go well with the white quartz, tile backsplash and medium-brown Impact slate vinyl plank flooring, which nicely offsets all the natural light that pours in through the tri-pane picture window up front.
"Not only are the islands large in the two-bedroom units, but so are the peninsulas," she says. "People love the fact that islands have double sinks, the great flow between spaces and all the natural light."
Another feature that visitors have commented on is the generous size of bedrooms — something that’s very noticeable in The Austin.
"In this case you get a master suite with large second bedroom (13 x 11.4 feet) with huge closet and a spacious master suite (nearly 13 x 12.7 ft.) that comes with a big (almost nine by six feet) walk-in closet, plus a three-piece ensuite with five-foot shower. The Austin comes in sizes that range from 830 sq. ft. to 1,105 sq. ft. in two-bed, two-bath configurations."
Because three of the four suite models come in different sizes, they come in at a variety of price ranges. This is a handy feature that can help buyers find a price point that best suits their budget.
"For example, a 593-sq.-ft. Union model would be priced at $183,622, a Union V (615 sq. ft.) would be $188,742; a two-bedroom Daly 1 (700 sq. ft.) would be $200,841. Right now, we have about 30 suites left in Phase 1. All you need to do is match the price that works for you with the number of bedrooms, and finishing package. It’s that simple."
And while the suites are exceptionally livable — they all feature open-concept layouts, huge windows (in the great room and bedrooms) and in-suite laundry — the building in which the suites is located also possesses a high livability quotient.
"Residents will not only enjoy their suites, but the amenities that are included at Metro," Goodwin says. "There will be a gym (on the first floor), party room, individual storage lockers (on third and fourth floors) and heated indoor parking on the main level for larger suites. Smaller suites will be assigned outdoor parking stalls."
Finally, there’s Metro’s location.
"The complex is in a central location in south Osborne that’s next to rapid transit, close to trails along the river and a host of stores, shops and restaurants along Osborne Street, as well as parks and community clubs," she says. "Occupancy for Phase 1 is scheduled for July, so anyone who purchases a unit won’t have to wait long.
"They’ll get a brand-new suite in an area that’s walkable and filled with mature trees. City and tree views from balconies on higher floors are spectacular."
Meanwhile, Metro’s second phase is due to start selling shortly, with occupancy about a year away.
"It’s a well-designed project in one of the city’s most sought-after areas with its central location and all its character," says Goodwin. "Metro is going to be a great place to call home."
lewys@mymts.net
Address: 670 Hugo St., south Osborne
Project: Metro Condominiums
Style: Apartment-style condominiums
Size: 593 sq. ft. to 1,105 sq. ft.
Bedrooms: One & Two-bedroom units
Bathrooms: 1 to 2
Price: From $181,967 to approx. $290,000 including net GST
Common Fees: $247 to $341/month with both indoor and outdoor parking
Contact: Shannon Goodwin or Rhonda Funke, Rancho Ralty Services Ltd., 204-219-4659



