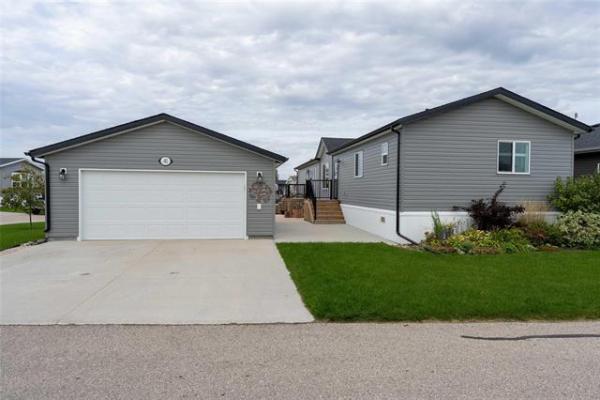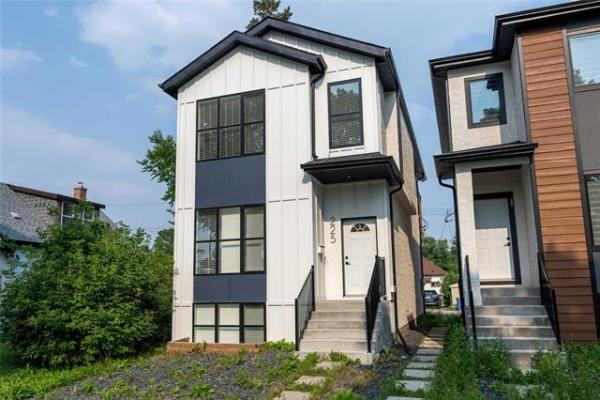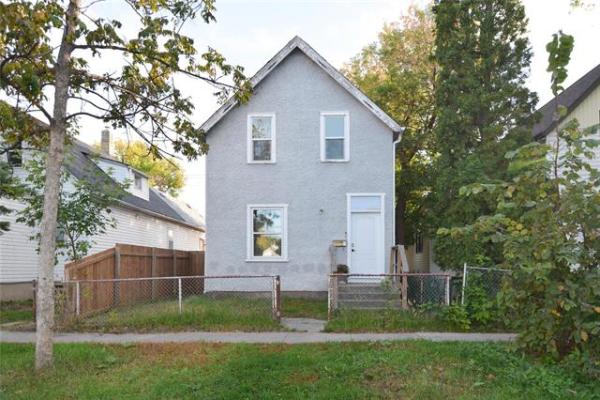With so many condominium projects going up these days, it can be difficult for consumers to discern which project delivers the most value and substance.
A new builder, Eagle Custom Homes, is doing its best to make it easy for prospective buyers to see the value and quality in its condos at Wiltshire Estates in Transcona.
"The (two-storey, 1,384 square foot) condominium homes here are essentially a commercial build," said Eagle Custom Homes sales representative Sabie Brar of RE/MAX Executives Realty.
"For example, the basement walls are 10.5 feet high, and are reinforced with rebar. The basement also features a commercial-grade structural concrete floor on top of a 12-inch void form that’s designed to protect the floor from ground movement."
He said a collection of other features differentiate the condominium homes at Wiltshire Estates from similar projects.
"You also get 200 amp service, a 60 gallon hot water tank, tri-pane windows, painted ceilings, three-inch baseboards and casings, top-end door handle — plus pot lights in the great room," he said, adding that exteriors come clad with durable fibre board and stucco.
"Central vac is also roughed-in, and the next five to six buyers will get an appliance package and central air included in the purchase price."
There’s another pair of subtle design details that distinguish the condominium homes at Wiltshire Estates from other projects, said Eagle Custom Homes CEO, David Gurvey.
"First of all, when we designed the units, we added 18 inches of width on either side of the homes," he said. "That doesn’t sound like much, but that added width makes the home feel more spacious, especially in the great room. The extra width opens up extra area in the family room, dining area and kitchen."
Basements feature excellent ceiling height. "Ceiling height in every basement is 8 1/2 feet, which really increases the feeling of space. All basements also come framed and are ready to be insulated."
All that attention details carries into the home’s layout, which scores high in function in every area. That high level of function starts in the generous foyer, which is demarcated by smart taupe vinyl flooring.
There’s a coat closet to the right of the front door along with a convenient two-piece bath. On the wall opposite the powder room is a door that provides entry to the single attached garage. "It also comes insulated and drywalled," Brar said. "That’s another great, value-added feature that you don’t often see."
Although the home is 1,384 sq. ft. in size, it feels a good deal larger thanks to an intuitive floor plan that maximizes space. Each space is nicely proportioned, starting with the living room, which measures in at a spacious 16.5 feet by 9.5 feet.
The adjacent kitchen is 10.75 feet by 7.5 feet in size, while the dining room checks in at 11 feet by 10 feet.
"There’s plenty of room not only in each space, but to move between spaces," noted Brar.
"There’s plenty of room for furniture and an entertainment in the living room, the dining room can easily hold a table for four to six (or more, due to buffer space between it and the living room) and the (five-foot) island features good aisle width, and can seat three at its raised breakfast bar. A big picture window in the living room and sliding patio doors also let in lots of daylight."
Meanwhile, finishing quality is impressive. Even loaded up with upgrades such as laminate plank flooring, quartz countertops and glass-tile backsplash, the show home comes in at a price of $298,504, including thermofoil cabinets (medium-brown oak).
"Standard finishes include vinyl plank flooring, laminate countertops and no backsplash. Upgrading to laminate flooring costs $1,250, while it costs between $3,800 to just under $4,000 (plus GST) to upgrade to granite or quartz countertops; clients can pick the choose the type of countertop they want, then pay the difference. Glass tile backsplashes cost $857 extra, plus taxes," he said.
"Clients can also choose from four cabinet colours."
Upstairs, there are three bedrooms, each a good size: the master suite is 13.5 feet by 11.5 feet, while the two secondary bedrooms are 11 feet by 9.5 feet and 9.5 feet by 9.5 feet respectively.
"I think the master suite is particularly impressive," said Brar. "Not only do you get a three-piece ensuite with five-foot shower, but you also get a walk-in closet that’s much bigger than you’d expect. The other two bedrooms are bright and have large closets. There’s also a second-floor laundry area and the main bath comes with a nice, deep soaker tub."
Last but not least is the basement, which adds about 590 sq. ft. of livable space to the home, taking its total livable square footage to a very workable 1,874 sq. ft..
"You can put in a good-sized rec room, bathroom and storage," said Gurvey. "There’s also a high-efficient electric furnace, 60-gallon hot water tank and sump pump."
Brar said the affordable condo homes at Wiltshire Estates are a great choice for families and empty nesters. "Their design and workmanship is top notch. You’d have to look far and wide to find better quality and value."
lewys@mymts.net
Address: 255 Peguis St. (Devonshire Village, Transcona)
Project: Wiltshire Estates
Style: Two-storey condominium homes
Size: 1,384 sq. ft. with basement
Bedrooms: 3
Bathrooms: 2.5
Condominium Fees: $130 to $140 monthly
Price: From $269,900 (No garage) to $294,900 (with single attached garage)
Contact: Sabie Brar, RE/MAX Executives Realty, 204-990-5230 or Geoff & Regan Archambeault, Century 21 Advanced Realty, 204-997-1761 or 204-995-1761



