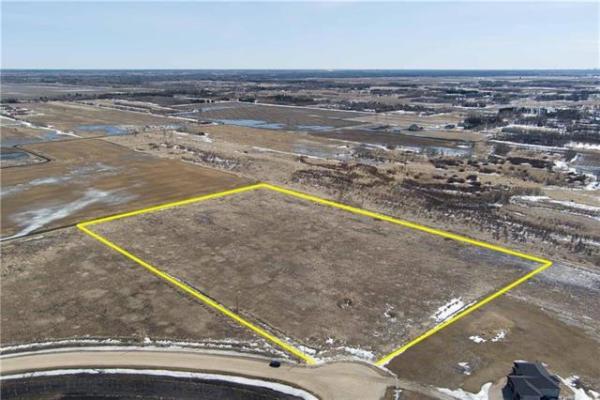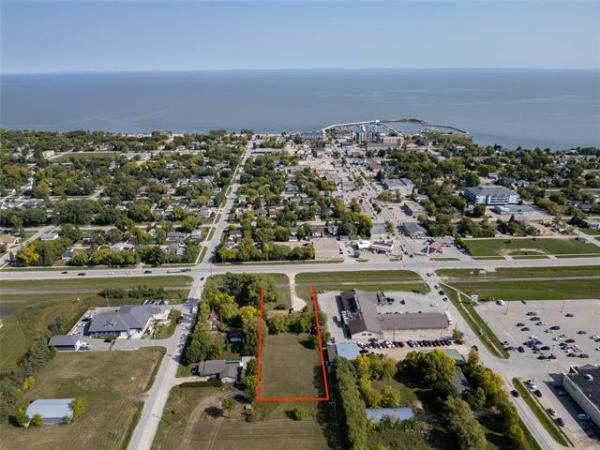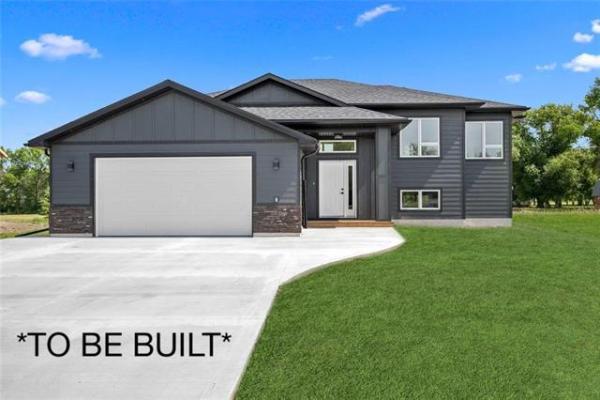



Jeff Baertsoen of Paradigm Custom Homes said the concept behind the company's newest show home at 29 Big Sky Dr. in Oak Bluff West was simple.
"We wanted it to be rustic, but also have a modern flavour," he said of the 1,819-square-foot bungalow. "I'd say the front elevation is one of the most striking we've ever done with its timber frame canopy, cultured stone and acrylic stucco. We also used NatureTech siding. It's a super product that looks great, and, like Hardiboard, is very durable."
Duck beneath the stylish canopy through the front door, and you come upon a foyer demarcated by taupe ceramic tile -- or at least, that's what it looks like. That's not the case, said Baertsoen. "It's actually a luxury vinyl tile that can have grout lines," he said. "It gives you the rich look of ceramic tile, but at half the price. Because it's so reasonably-priced, we ran it through the front of the home into the laundry room/mudroom area."
He added Paradigm's design team wanted to show that a home could be luxuriously appointed while staying under the $700,000 mark. "While this home is priced at just under $650,000 including land and GST, we could actually build it for less," said Baertsoen. "Going with the luxury vinyl tile saved money over ceramic tile, and we used other materials, such as white Blizzard quartz in the kitchen, that was about $60 less per square foot than granite."
The potential savings don't end there. "For example, if we went with a cleaner front without the timber frame canopy, reduced the amount of stone work and used more acrylic stucco and NatureTech siding, you'd save there, plus you'd save thousands by using quartz instead of granite," he said. "As a custom builder, people will come to us, and ask, 'what's this home's base price?'. I ask them, 'what do you want it to be?'. We really work with clients to meet their budget."
Make no mistake, 29 Big Sky Dr. is not a budget-priced show home. Rather, it's a well-appointed luxury home that -- because several alternative finishing materials have been used judiciously -- comes in at a price lower than expected.
Most importantly, those finishing materials still look rich and appropriately luxurious. An example is the kitchen's cabinetry, said Baertsoen. "Our design team, led by Klaus, who's an absolute magician -- went with thermofoil cabinets in light and dark tones. The upper cabinets are a (light taupe) talc wrap, while the lower cabinets are dark (cappuccino) ore wrap. They look luxurious with their colours and texture -- you don't lose a thing by not going with maple cabinets, which might end up costing $6,000 or more."
At the same time, the home's great room is at once bright and warm, and offers exceptional flow due to a well-though-out floor plan. The area is literally surrounded by windows that come in a variety of sizes -- oversized portals that allow copious amounts of natural light to cascade into the area. "Not only is there a bank of big windows on the family room's rear wall, but there's also a five-foot window over the kitchen sink and nine-foot (sliding) patio doors next to the dining area," said Baertsoen. "We painted the walls white to give the area a clean, sleek modern look, and then put in engineered white oak (champagne-tinted) hardwoods to add an extra bit of warmth."
Turns out, the home's main living area is also highly functional. The dining area is huge, the kitchen benefits from an angled peninsula with seating for four that opens up space in the kitchen with its cut-out centre portion and the family room is spacious and rustic. "The tray ceiling above it not only defines it, but the pine detail -- which was carried over into the TV niche next to the (silver shadow) marble ribbon fireplace -- provides a nice, warm, rustic feel," said Baertsoen. "It's a perfect combination of modern and rustic design themes."
Meanwhile, the home's split floor plan provides excellent separation of spaces. To the left of the wide, long foyer is a wing that houses a six-door pantry and laundry/mudroom area that provides access to the triple attached garage; to the right is the master suite, tucked away in it's own private little world off the family room.
"It's a good-sized space that can easily hold a king-sized bed and have room left over for a reading chair," he said. "We also brought pine into the bedroom as a feature wall behind the bed to add to that relaxing, rustic feel. The ensuite is spa-like with the tile surround around the six-foot free-standing soaker tub (that's next to a huge window), there's a five-foot acrylic shower and a nice big walk-in closet tucked away to its rear."
A massive basement (with two steel beams) -- accessed via an unobtrusive staircase with glass panels placed off the rear of the family room -- then adds another 1,200-plus sq. ft. to the home, making for about 3,000 sq. ft. of total livable space.
"You can put two bedrooms, a rec room with wet bar, a bathroom, storage and mechanical room down there without a problem," said Baertsoen. "This is a luxurious, functional family home we can tailor exactly to your budget, and needs."
lewys@mts.net




