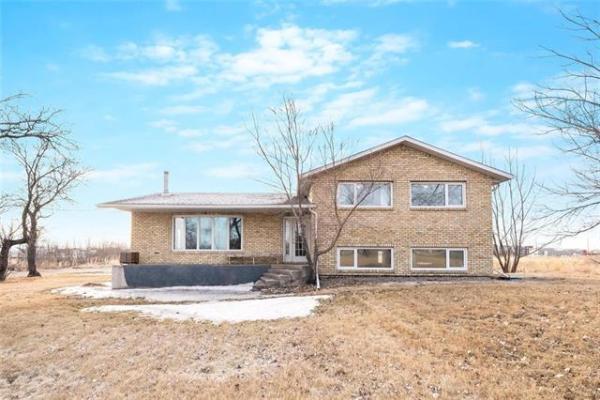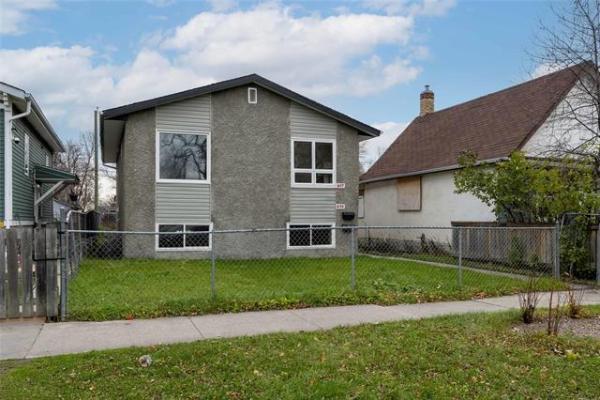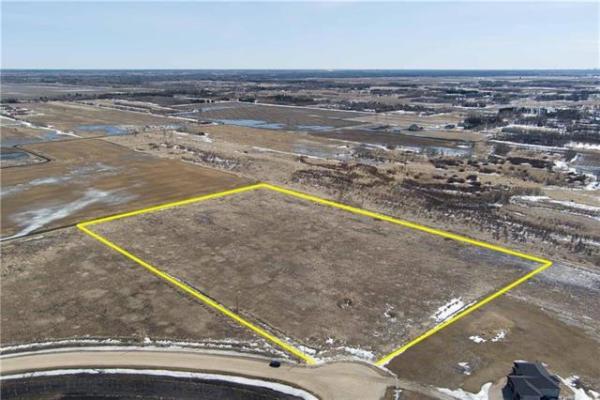


If there's one thing Winnipeggers know, it's value. That applies especially to new homes. Should a design look good on the surface but ultimately fall short in delivering value, they'll look elsewhere. Provide true value in every aspect of a design, and they'll embrace it in short order.
Suffice it to say, prospective home buyers have recognized the value a new Kensington Homes show home in Sage Creek -- a 1,606 square foot, two-storey design -- is offering, said Rene Giroux, Kensington's new homes sales representative for 601 Sage Creek Blvd.
"These homes -- which offer three different floor plans and six different elevations -- are selling pretty quickly," he said. "They start at $359,900 (including GST), and give families and empty nesters a chance to get into a 1,600 sq. ft. home with (20-foot by 20-foot) detached garage and another 600 sq. ft. of livable space downstairs for under $360,000."
While the show home -- which is priced at $399,900 -- comes with upgrades such as granite countertops, tile backsplash and wide-plank laminate flooring, the base home comes with standard finishes: carpet in the living room, vinyl flooring in the kitchen and laminate countertops.
It's worth mentioning the base-priced home still comes equipped with two features found in the upgraded show home, said Giroux. "You'll get the same white thermofoil cabinets that were installed in the show home, and you also get the same appliance package, as well as painted (rather than stippled) ceilings. You can upgrade to the wide-plank laminate flooring for between $5,000 and $6,000, or go with the wide-plank vinyl flooring -- which is very popular - for about $3,000 more."
He added one thing remains constant whether buyers choose upgraded or more basic finishes (or a combination thereof): the Lakewood's exceptional layout. "This model's layout has proven to be very popular due to its open, bright design. It's a very well-thought-out floor plan on both levels."
Even though the home is only 1,606 sq. ft., the available space is well-used. As a result, there's plenty of room to move. The kitchen and dining area is a prime example of how a well-conceived layout can be so functional, said Giroux.
"First of all, all kinds of natural light floods into the main living area from a huge picture window in the family room and two large windows on the kitchen's rear wall," he said. "The kitchen is tucked away to the left with a mid-sized (eight-foot by four foot) island with eating nook for three; that left room for an oversized dining area that easily seats six or more."
The high level of functionality doesn't end there. A compact wing off the dining area houses a powder room and mudroom (with utility closet placed smartly in-between), and there's even a nook for a computer desk next to the one-third cut-out wall that separates the kitchen and dining area neatly from the family room.
"When it comes to a functionality of a home, it's all about the layout," said Giroux. "The main level is so well laid out that it doesn't feel small. Not only that, but the main floor is great for entertaining. The cut-out between the kitchen and dining area and the family room allows you to be connected with guests while creating a meal in the kitchen and let's light flow back and forth between the two areas. The powder room is also a very convenient feature."
Like the main floor, the Lakewood's upper level is exceptionally user-friendly due to a fabulously functional floor plan. "It's very efficiently laid out," Giroux said. "The landing is wide and welcoming, and promotes easy traffic flow, you've got a big laundry room with a window and the two kids' bedrooms were placed either side of the main bath off to the right. Big windows all around (in the bedrooms, laundry room and over the stairs) also let in lots of light to make for a nice, bright ambience."
At the end of the hall is the master suite, which is larger -- and more well-appointed -- than expected.
"It's a nice-sized space (at 13.5 feet by nearly 13 feet). Its large windows let in lots of light, you get a big walk-in closet and (spacious) three-piece ensuite with five-foot shower, vinyl floor and white thermofoil vanity with taupe laminate countertop. The (textured, striated light taupe) carpeting is an upgrade, but for about $2,500, it's worth it."
Whether a buyer chooses the Lakewood with basic or upgraded finishes, they'll be getting great value, said Giroux. "If you go with all the upgrades and finish the basement, you'll get a beautifully-finished home (with garage and appliances, don't forget) for about $425,000. Choose the basic finishing package and forego the developed basement (which costs about $25,000 to finish) and you still get a nicely-finished, well-executed home for under $360,000, or about $385,000."
Best of all, buyers won't be lacking anything regardless which trim they choose.
"The Lakewood is a very well-executed design that proves you can build an affordable home without sacrificing style or function," said Giroux.
lewys@mts.net




