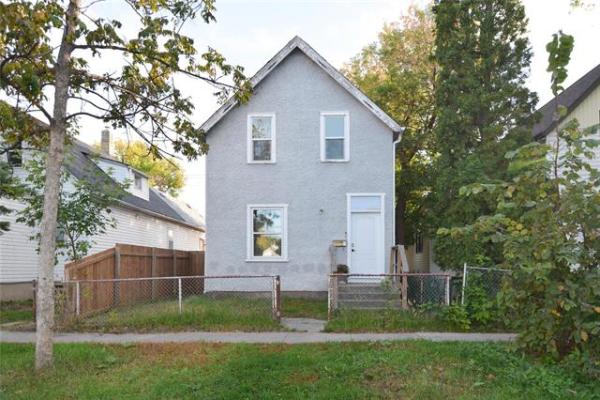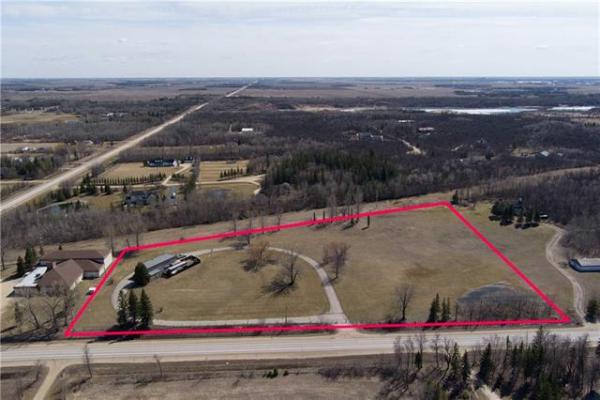
Photos by Todd Lewys / Free Press
As striking as the great room is, it’s also a highly practical space in Kensington Homes’ Heartstone model show home in Sage Creek.

Todd Lewys / Free Press
The enticing view from the foyer is sure to draw you into the main living area to explore all it has to offer.

Todd Lewys / Free Press
A main-floor mudroom, along with an office/bedroom, full bathroom and side entrance, endow the front of the home with all kinds of family-friendly features.

Todd Lewys / Free Press
Warm and inviting, the primary bedroom is a well-isolated retreat.

The second-floor loft is a versatile space that can be used for a variety of purposes.

Entertainers will love the placement of the butler’s pantry, just off the kitchen, not to mention its functionality and style.

Todd Lewys / Free Press
A butler’s pantry with wide, arched doorway serves as a backdrop for the island kitchen in Kensington Homes’ two-storey Heartstone model show home in Sage Creek.
As hard as builders work to design show homes with unique “personalities,” the reality is some such houses can blend together in a buyer’s mind once they’ve viewed three or four.
That’s because as much is done to differentiate display-model dwellings from others down the street, it’s impossible to re-invent the wheel. Consequently, it’s often difficult for prospective homeowners to decide which house stands out, because design features can be so similar.
Bearing this in mind, the design team at Kensington Homes sought to craft a two-storey abode that truly stands apart. The result is the company’s brand-new show home at 7 Broda Dr. in Sage Creek, says Renee Ranson of Qualico Realty Services, who is marketing the home with her Qualico associate Shelly Rozon.
“The designers really did an amazing job with this home,” Ranson says of the Heartstone, a two-storey, 2,195-sq.-ft. model, which comes equipped with four bedrooms and three bathrooms. “It’s a beautifully designed home that’s filled with some very unique and functional design features.”
She says the design element that’s received the most attention to date is the kitchen — or rather, a clever add-on to the striking, user-friendly space: a butler’s pantry.
“It’s been the home’s selling feature so far,” says Ranson. “The design team really used their imagination with it.”
And how. Instead of opting for a standard doorway to provide access to the useful space, Kensington Homes chose to go in a more creative direction.
“They went with an arched doorway that does two things,” says Ranson. “First, it looks amazing and adds a wonderful touch of style to the kitchen. Second, it’s extra-wide, which makes it so much easier to go back and forth between it and the gorgeous kitchen. It also has a wall oven, a sink, more cabinets, a wine fridge and a window that lets in lots of natural light.”
Then there’s the handsome great room, which features a highly nuanced design in which several features combine to create a spectacular yet highly functional space.
“You have the awesome staircase,” says Ranson. “It opens the space up and provides a great view of the great room from above. There’s also the soaring ceilings and floor-to-ceiling windows, which come together to make a bright, airy space. A gas fireplace with a micro-cement veneer is a perfect finishing touch, giving the space a cosy, welcoming feel.”
Take the pleasingly wide staircase up to the Heartstone’s second level, and its elegant, efficient and exceptionally family-friendly layout doesn’t skip a beat, starting with a versatile space placed to the right of the steps.
“It’s a good-sized space with a stub wall that defines it and closes it off from the staircase,” says Ranson. “It has two windows, and can be used as an office, media area or hangout spot for the kids.”
As it turns out, the second floor’s utility quotient only rises as you explore it further.
For starters, the two secondary bedrooms — both measuring in at 10.2-by-10.5 feet — were cleverly tucked away behind the laundry area and main bathroom to give kids plenty of privacy (and the quiet required for sleep-ins on lazy weekend mornings).
The primary bedroom — which checks in at a spacious 12.2-by-15.6 feet — was then placed neatly in behind the staircase, with the loft further separating from the kids’ bedrooms.
“I think it’s a space parents will love for its privacy and warm, welcoming feel,” she says.
“That feel comes from a dark-brown panelled feature wall behind the bed and the natural light that streams in from a large window on its rear wall. There’s also a big walk-in closet and spa-like ensuite.”
Other thoughtful design touches also come into play to endow the home with the livability bigger, active families require, says Ranson.
“The front of the home holds an office, full bathroom, mudroom and a side entrance. You could (opt for) an in-law suite upstairs, put one downstairs or rent out the lower level.”
Ranson says the creatively designed residence was designed to appeal to large households.
“It’s a unique yet practical home that offers a perfect balance of style, functionality and luxury.”
lewys@mymts.net
Builder: Kensington Homes
Address: 7 Broda Dr., Sage Creek
Style: two-storey
Model: the Heartstone
Size: 2,195 sq. ft.
Bedrooms: four
Bathrooms: three
Price: $874,900
Contact: Renee Ranson, Qualico Realty Services, 204-807-3706 or Shelly Rozon, Qualico Realty Services, 204-290-4033




