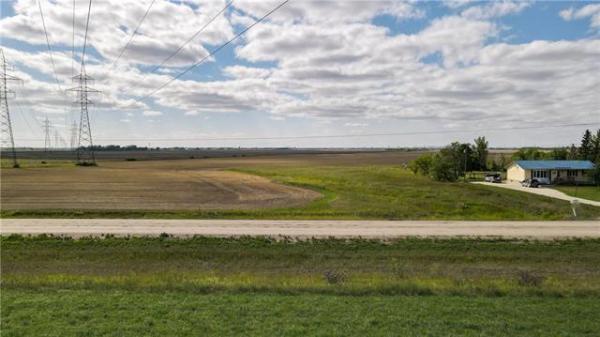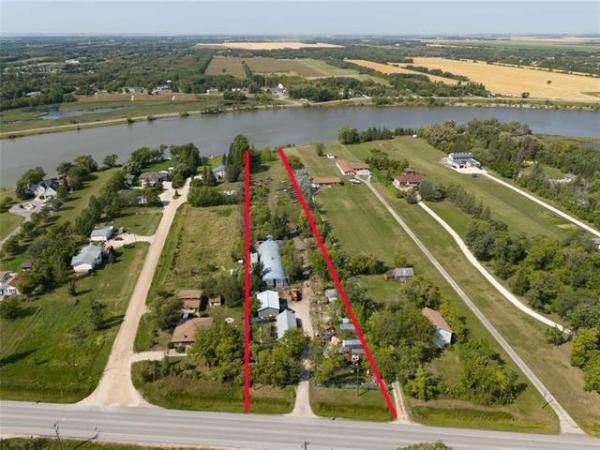
Nevertheless, that's what Broadview Homes (a division of Qualico) did when they created The Rosemount, a 1,359 sq. ft. bungalow found at 78 Red Moon Road in Sage Creek.
"It's an entirely new plan that we've created for the Winnipeg market," explains Dale Penner, single family sales manager for Qualico. "We're very proud of it -- exterior-wise, the rear garage design concept really enhances the front elevation, which features a beautiful front porch. Having the garage at the back provides the home owners with a full front porch, and gives them two full outdoor spaces to use."
As striking as The Rosemount's exterior design is, the interior design -- with its expansive, open-concept interior -- kicks up the style quotient another notch. A cathedral ceiling, soft yellow/white colour palette and wide open interior that offers seamless access to any part of the main floor, whether it be the kitchen, dining room or living room -- is both casual and creative at the same time.
"This is a very versatile home that people of every age group have taken to -- they just love the casual styling, plus the open feel that comes from combining the kitchen, living room and dining room," he says. "In particular, the kitchen has been a real hit. Its functional, wide-open design is very convenient, and encourages casual conversation. People tell us they love the large island with eating nook for two to three."
Not only does the floor plan foster exceptional function and flow, but large windows at every conceivable angle make the home's interior bright and welcoming -- even on an overcast day (which was when the home was toured). Features like an extra-high ceiling in the foyer (it is well over 15 feet high) with skylight, vertical piano window on the wall behind the dining table for six and an oversized front window in the living room (as well as another big window to illuminate the kitchen) make for a very livable interior.
"Our designers also added other touches like a mini hutch on the end of the island to complement the dining room, plant ledges above the front door and along the top of the left-hand wall (when you stand facing the dining room from the kitchen), and this case, an optional oak hardwood floor," Penner says. "They also went with a soft yellow colour on the walls. When you combine that with the cathedral ceiling and high windows, you feel like you're in a much larger space. Medium brown maple cabinets add warmth and offers all kinds of storage space."
Penner adds that although The Rosemount's garage is detached and at the rear, there is no loss of convenience.
"Being so close to the house and at the rear, it provides quick access to the kitchen -- even with a big load of groceries, the trip inside takes no time at all," he says. "There's also a big closet to the left of the door that gives you extra storage room. Our designers worked hard to provide the options that meet people's needs and lifestyles in the design of this home."
A pair of other design features further enhance what is already a very functional abode: a large den to the immediate right of the front door, which not only provides handy office space, but opens up the foyer; and having the two bedrooms and bathroom positioned neatly out of the way on their own wing.
For its part, the master bedroom -- like bedroom number two -- is plenty big. Once again, there is no shortage of windows; the king-sized bed is framed by two vertical windows on either side, and another piano window over top. A cathedral ceiling and yellow/white/beige colour scheme makes for an expansive, relaxing space. Meanwhile, a huge walk-in closet and mid-sized ensuite with large window, sliding frosted glass shower enclosure, maple vanity and dark brown vinyl (faux ceramic) floor that provides a welcome colour counterpoint provide equal (and necessary) helpings of function and fashion.
"The colour used here and throughour the house aren't overpowering, and are a departure from the darker colours that you tend to see in new homes these days. Although the master bedroom is large, the colour choice and high ceiling make the room seem that much more spacious," says Penner. "And the piano window over the bed lets in light will maintaining your privacy."
He adds that the feature that really finishes off the home is the developed lower level, with its third bedroom, rec room and sitting area with gas fireplace, TV nook and oak entertainment unit.
"Optional steel beams provide a massive open area down here. With over 1,200 sq. ft of living space and the full development, the lower level gives you the best of both worlds.The Rosemount is a unique design that's casual, yet elegant. That's why it appeals to such a wide range of buyers."
lewys@mts.net




