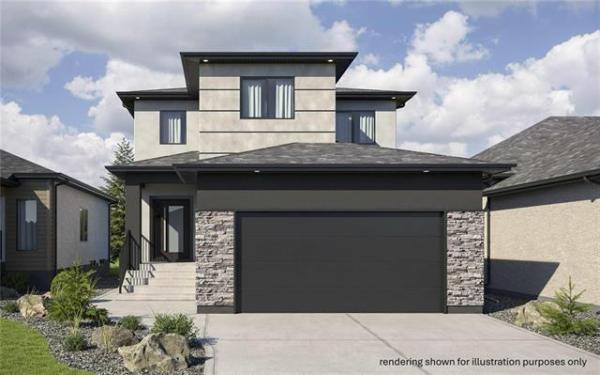

On the one hand, you could just perform a series of cosmetic changes that make the place look better than it really is. Or, you can take the time to do things right. Thankfully, the group of investors that purchased the apartment complex at 207 Nassau St. chose the latter approach, says Terry O'Rourke, realtor for Coldwell Banker.
"It isn't often you get the chance to retrofit a classic, turn-of-the-century apartment, so we committed to improving on what was already a good thing," he says. "We could have just slapped on a few coats of paint and shored things up here and there, but that was never an option. Construction has been underway for six months to make this into a first-class, multi-unit condominium complex. There's still some more work to be done, but we're finally ready to take it to market."
That commitment to doing things right has already paid off. With little in the way of advertising, all one-bedroom units have been taken, with four two-bedroom units still available. Little wonder; the finishing quality and layout of each unit is impeccable. While it might of been easy to paint everything beige and white (so as to offer a neutral colour palette), texture and colour abound.
Not only that, but everything is pretty much square, something of an anomaly in a building that's in the 100-year-old range.
"We spent a lot of time making sure that the floors were level and that the doors and windows fit," explains O'Rourke. "This project was a labour of love from the start. As I said, we didn't just want to slap some paint on it. Six months have been spent making sure justice was done to a classic."
Several design features provide evidence that the project was no rush job. First, there's a wall in the living room (in one of the two-bedroom units) that was created expressly for placement of a flat panel TV; not only does the wall make an ideal spot for the TV, it also creates a hallway that takes you to the powder/laundry room at the rear of the main floor. There, a trio of sliding doors neatly hide the closet that houses the washer and dryer.
"When we looked at the living room area, we came to the conclusion that all the open space did nothing, so our designers came up with the idea of creating a wall. It looks great, and adds something practical at the same time," he says. "And the sliding doors in the powder room add style and utility. Our designers really used their imagination, and it paid off in a great design."
While the two-bedroom units (on the upper level) have an upper and lower level (and range in size from 1,364 to 1,525 sq. ft.), the lower level units are bungalows (measuring 822 to 885 sq. ft.). Like the upper units, the ground-level units also had their share of challenges in turning the building from apartments to condominiums.
"We found that the basement underneath the main floor was wet, so we went in an repoured the entire floor," says O'Rourke. "The walls were also insulated and sheaved, and teleposts were installed for increased support. Now, it's a good high-and-dry area that can be used for storage (the ceiling is at best six feet high). Having that area is a real bonus."
Just like the upper-level units, the suites on the lower level have a genuine house-like feel, and offer a contrast to the open-concept main floor of second-floor dwellings. Main-floor units have a genuine foyer, and a separate living room, kitchen and master bedroom (complete with built-in laundry closet).
Meanwhile, upper-level units feature two large bedrooms on the second floor -- with their closets placed outside in the hallway/landing area (which overlooks the foyer).
"The building is unique, so we tried to make the design unique," he says. "I think it's really well thought out. There are contrasting designer colours (tan/beige/white/copper), different texture, flooring (ceramic tile is standard) and cabinetry (oak, maple) choices - we will fit out each condo exactly the way the buyer wants."
Now that the project is -- at last -- officially off the ground, O'Rourke is pleased to offer such a great, well-positioned condominium complex.
"It's just a great location," he says. "It's just behind restaurant row on Corydon, yet it's far enough away from all the noise and congestion. You can walk to Corydon or downtown, and public transportation is only a short distance away at Confusion Corner. It might have taken awhile to bring this project to market, but it was a collaborative labour of love, so it was worth it. We're pretty proud of it."
Details
207- 211 Nassau Street Condominiums
Bedrooms: 1 and 2-bedroom units
Size: 822 to 1,525 depending on floor plan
Bathrooms: 1 to 2, depending on unit
Price: $159,900 to $249,900
Condominium Fees: Starting at $100 - $170
Contact: Cheryl Thurston or Terry O'Rourke @ 985-4300
Key Features: Well-thought-out floor plans -- open-concept with two distinct levels in two-bedroom units, segmented in one-bedroom suites; high level of fit and finish with designer paint colours, ceramic tile, short shag carpeting and oak or maple cabinetry; excellent use of space with ample storage; great location near restaurant row in Corydon Village and downtown; close to public transportation.




