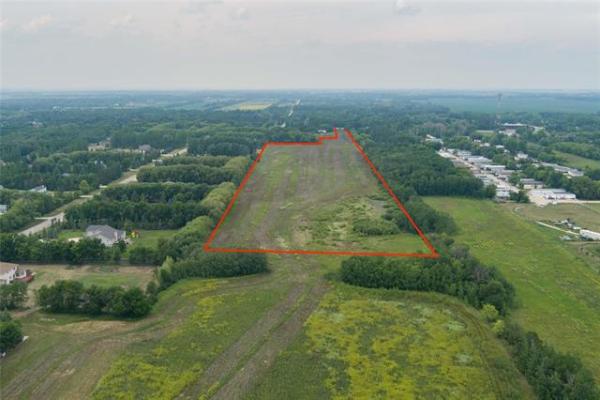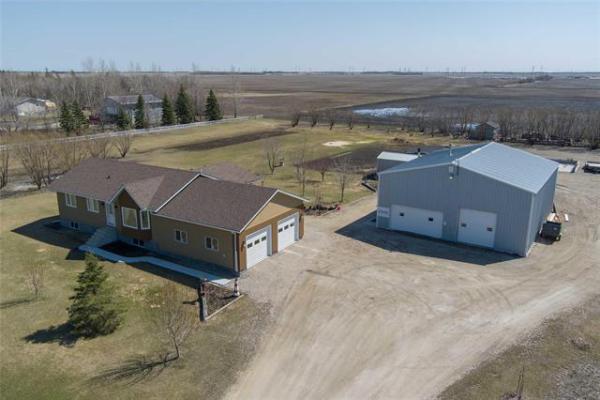
There’s no shortage of space, light or style in the main living area.

Flow from the eating area into the kitchen and great room is exceptional.

The great room possesses a quietly stunning feel.

Elegant yet efficient, the island kitchen is a chef’s delight.

As recently as five years ago, the average size of a two-storey home was in the 2,000 sq. ft. range.
Today, with high material costs and lot prices, homes are now being built on smaller, more narrow lots to make them as affordable as possible.
Consequently, many homes are now checking in at under 1.700 sq. ft.
Yet, prospective home buyers want those homes to possess the same high livability quotient as a home 300 to 400 sq. ft. larger.
Randall Homes’ new show home at 474 Derosiers Dr. in Transcona’s Canterbury Crossing — the 1,670 sq. ft. Dexter B — delivers in every area, says James Conley, the sales representative for the sharp-looking two-storey residence.
“It sits on a 36-foot-wide lot, so its design had to be extremely efficient,” he says. “The design team at Randall did an amazing job with the floor plan, as this home offers four bedrooms and two-and-a-half bathrooms.”
In short, the Dexter B’s floor plan is exceptionally efficient.
Entry to the home is seamless thanks to a wide, self-contained foyer with an angled wall on its far left-hand side that simultaneously opens space up and directs you toward a generous landing area that links the foyer to the main living area.
Conley says the space in that area was used brilliantly.
“A large main floor lifestyle room was placed to the right along with a two-piece bath. The lifestyle room could be used as an office or as a bedroom. If the owners want to use it as, say, an in-law bedroom, the bathroom could easily be enlarged to accommodate a shower.”
Given that the front of the home is occupied by a large foyer plus the lifestyle room and powder room, the expectation would be that livability might be compromised in the main living area.
Turns out, that’s not the case at all, as the area feels remarkably spacious.
“That roomy, bright feel comes from a few things,” he says. “First, ceiling height is nine feet, which is standard in all our homes. Second, a huge window on the great room’s rear wall and a patio door combine to let in tons of natural light.”
And third, the use of space throughout the main living area is exceptional.
By installing a mid-sized island in the kitchen, space was increased between it and the opposite countertop to allow the range door to be opened without compromising flow.
The perfectly sized island (which also has an eating nook that seats three) also created extra space in the eating area.
“Right now, it has a table for four in it, but you could easily put in a larger table that seats eight,” Conley notes. “With the island, you could have 11 people eating in the area without any problems with it feeling congested.”
Meanwhile, there’s also no shortage of style in the light-filled area, which is warmed up nicely by textured light taupe laminate plank flooring that doesn’t absorb too much natural light.
A wealth of white soft-close cabinets and drawers mesh seamlessly with off-white quartz countertops, while a textured white backsplash and stainless appliances add further to the crisp, modern look.
The adjacent great room then add a tasty dash of wow factor to the beautifully finished area.
“Everyone has loved the entertainment center with its multi-coloured linear electric fireplace. Its grey tile surround really highlights it, and the TV nook above looks great with its beige trim, brown backdrop, and floor-to-ceiling feature walls on either end,” he says.
Head upstairs via an artistically finished staircase, and you can hardly believe what you find: a compact loft, laundry room, two large secondary bedrooms and a spacious primary bedroom.
“Again, the layout is just so good. The loft could be used as homework area for the kids, the laundry room is bright and functional, and both kids’ bedrooms are a good size.”
That leaves the primary bedroom, says Conley.
“It’s just a great space with all its natural light, a cool walk-in closet with double doors and a deluxe ensuite with vinyl tile floor, walk-in shower, and white vanity with quartz countertop.
Add in a look-out basement with an eight-foot, six-inch ceiling huge four-foot windows, and you have a home that’s steeped in style and livability.
“I just love how efficient and well-thought-out this home’s layout is,” he says. “You won’t find a home this size that offers better function, style and overall livability.”
lewys@mymts.net
Details
Builder: Randall Homes
Address: 474 Desrosiers Dr., Canterbury Crossing (Transcona)
Style: two-storey
Model: the Dexter B
Size: 1,670 sq. ft.
Bedrooms: three plus main floor lifestyle room
Bathrooms: 2.5
Price: $679,900 (includes lot & GST)
Contact: James Conley, Quest Residential Real Estate, 204-298-3972




