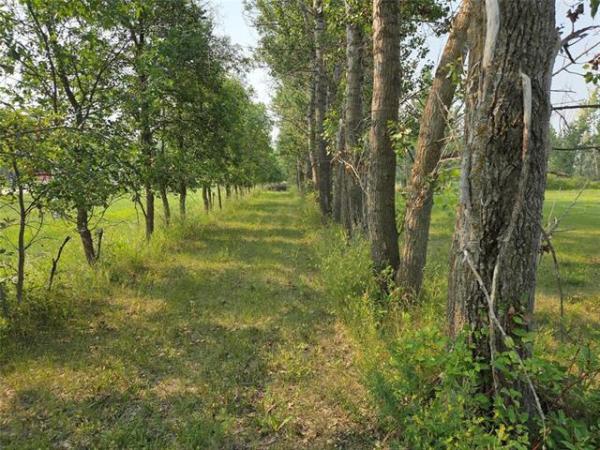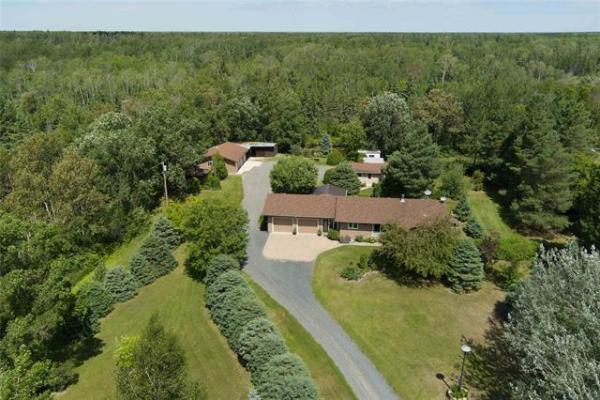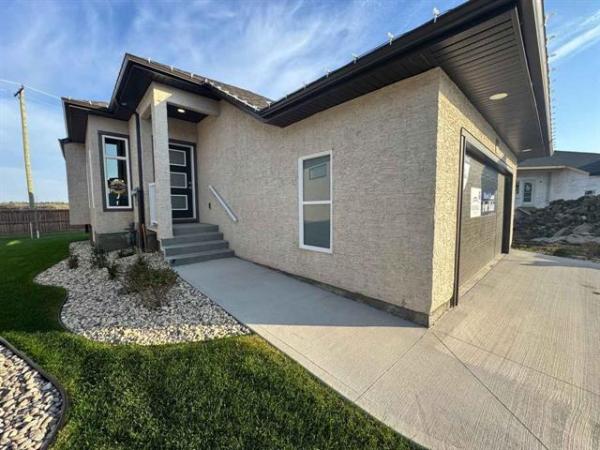
With its quartz walls, tile floor, steam shower and soaker tub, the ensuite is an oasis.

The primary bedroom is a private retreat that offers a seamless combination of function and elegance.

A rear wall of floor-to-ceiling windows subtly defines the family room.

Todd Lewys / Winnipeg Free Press
Flow from the dining room into the kitchen and family room of this new Tuxedo home is effortless.

Anchored by a massive quartz island, the kitchen is a work of art.
One of the most important aspects of building an infill home in a prestigious community is that fits in seamlessly with all the other high-end homes in the area.
Mission accomplished and then-some with 515 Kelvin Boulevard, says Glen Williams of the Glen Williams Team.
“This is an ultra-high-end home from start to finish,” he says of the classy looking 2,580 square-foot bungalow, which is situated in the middle of a mature 75-foot-wide by 119-foot-deep lot. “The quality and design of this home is absolutely incredible.”
Right from the get-go, the sprawling bungalow blends traditional and modern design themes in seamless fashion.
“The exterior — which is gorgeous — looks like tyndall stone but is actually a two-inch thick, cutting-edge tile product that is easier to use for both exterior and interior features,” says Williams. “Massive, black trimmed windows complement the stone perfectly. Most importantly, the exterior fits in well with the surrounding area.”
Once inside, the home unfolds in magnificent fashion, opening immediately onto a spacious dining room that transitions effortlessly into a stunning kitchen/great room area.
“A 10-foot ceiling and open concept floor plan generates an immediate sense of space,” he notes. “You just have to stop for a moment to take it all in, there’s so much wow factor.”
Make that practical wow factor.
Warm engineered oak hardwoods ground the area with their subtle sense of warmth, drawing you gently forward from the dining room into the main living area, which is anchored by a jaw dropping island kitchen.
“Just look at the size of the island. If you like to entertain, it makes this a fun house to own, as it serves as a great base to entertain from.”
He adds that the finishes are nothing short of incredible.
“All I can say is that they’re absolutely amazing,” Williams says. “The spectacular matte quartz countertops are complemented beautifully by contemporary champagne bronze fixtures, there’s tons of impressive white cabinetry, a walk-in pantry, loads of pot and pan drawers, a warming drawer, six burner Wolff stove and a Sub-Zero fridge camouflaged in the cabinetry.”
The space across from it — a huge great room — is just as impressive.
“The feature wall behind the fireplace and TV is the same tyndall stone cladding that was used on the exterior; it pairs perfectly with the built in shelving and storage on either side. Five large floor-to-ceiling windows and a patio door on the rear wall let in lots of sunlight, with the door providing access to a large, treed backyard with stamped concrete patio.”
It’s then off to the home’s ultra-functional bedroom wing, which starts off with a lavish powder room and steadily gets better from there.
“Of course, there are three bedrooms, but you also get a massive laundry room and a fabulous mudroom that offers a bench, and an absolute ton of built-in storage. The laundry room even comes complete with a steaming cabinet.”
Williams adds that a door to the rear of the mudroom leads to a very special attached double garage.
“As garages go, you won’t find anything better. It comes with a Pebble Tech acrylic floor, which is as durable as it is good looking. Then, you’ve got the garage itself, which is the size of a small condo. A cool looking acrylic garage door and two windows allow tons of natural light to flood inside.”
Predictably, both secondary bedrooms are huge, offering plenty of closet space and large, black-trimmed windows that foster a copious inflow of daylight.
Finally, there’s the opulent primary bedroom.
“It’s my favourite feature of the home,” he says. “The bedroom itself is just gorgeous with its chandelier and the woodgrain panel feature wall behind the bed. The large walk-in closet comes with all kinds of built-in storage, and the ensuite is an absolute show piece with its massive walk-in shower, free standing soaker tub, beautiful vanity and tile floor and quartz walls.”
Head downstairs, and the expansive lower level offers over 2,300 sq. ft. of fully finished space.
“For starters, it was built to commercial quality with a structural concrete floor with a crawlspace underneath,” says Williams. “It’s fully developed with a rec room media area, games area and wet bar, fourth bedroom, gym, and custom wine storage area beneath the open riser staircase. This home was done right in every area and is an absolute masterpiece.”
lewys@mymts.net
Details
Builder: Sergey Contracting
Address: 515 Kelvin Blvd., Tuxedo
Style: bungalow
Size: 2,580 sq. ft.
Bedrooms: four plus main floor den
Bathrooms: 3.5
Price: $2,169,000 (Includes lot & GST)
Contact: Glen Williams, The Glen Williams Team, 204-800-0462




