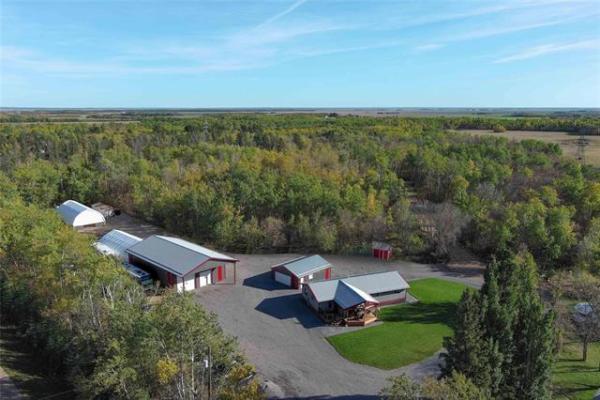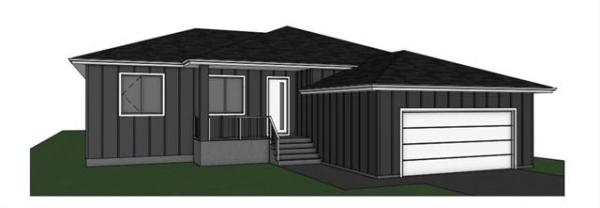





These days, life (as the saying goes) comes at you fast.
Between having a family with more than one hormonally challenged teen with a compulsion for privacy and the desire to entertain family and friends as often as time will permit, you're now looking for a new home that can provide both those key attributes -- and more.
The answer may well exist in the form of one of Parkhill Homes' newest designs, a 1,947-square-foot walkout bungalow (with 1,600 square feet of livable space in the lower level) at 83 Autumnview Drive in South Pointe.
Parkhill Homes' Lori Thorsteinson says the sprawling bungalow was designed for family living -- and easy entertaining.
"I think this home's floor plan captures the essence of what we call transitional elegance," she says. "This home is packed with functional, luxurious amenities and is an example of what you can create with today's modern construction techniques and a bit of imagination."
To give the home effortless flow from the foyer on out, Parkhill's designers went with a decidedly open-concept floor plan. The decision was a good one for two reasons: There's all kinds of room to move, and the interior is exceptionally bright due to large windows placed all around the periphery. Thorsteinson says having plenty of room to move was a priority in conceiving the design.
"First of all, most people seem to prefer an open-concept design -- it's more informal, yet flexible. You still have a formal dining room, but it opens onto the kitchen and living room. That flexibility allows you to arrange the area, especially in the living room, with furniture to meet your needs. The great room design in this home lends itself equally well to family living or entertaining."
As always, subtle design details are what make a home. In this case, Parkhill's designers elevated the home's functionality by making the transition from the garage to the kitchen as seamless as possible.
"A lot of people are looking for function, they're so busy," Thorsteinson says. "With that in mind, we placed a big laundry/mudroom between the kitchen and garage. Then we positioned the fridge directly to the left of the doorway leading into the kitchen and the pantry to the right. That way, you can put the groceries away with less effort. The pantry also has an automatic light, too."
High in functionality
The great-room area also scores high in functionality due to two features: an island kitchen with wide aisleways, and open, yet distinct spaces. A curved eating nook on the island seats three, while there's ample room for a table for four at the rear of the kitchen. The kitchen then transitions neatly into a dramatic living room with huge windows (for a lake view out back) and gas fireplace with energy-saving electronic ignition.
Meanwhile, materials such as dark, hand-scraped maple hardwoods, weathered slate kitchen cabinets and brown granite countertops with irridescent metallic flecks -- not to mention a cool, stainless steel backsplash -- add style and warmth. For contrast, the island has been finished in a light portobello finish. A wet bar with wine rack and bar fridge adds utility and panache to the area.
"You can see yourself entertaining here," she says. "There's all kinds of space, and there's also a covered deck out back that extends the area when the weather's warm."
The transition to the home's bedroom wing is also smooth, where a short hallway leads to the master suite, secondary bedroom and four-piece main bathroom. Because hallway space is minimal, the three rooms are larger than normal. And the master suite is a place where parents can go to spoil themselves in private.
"The idea here is that mom and dad can have their own space upstairs while the kids can have theirs downstairs. This design is aimed squarely at families with teenagers, and parents who need a break from all the action," says Thorsteinson. "So the parents get a bedroom with big bay windows, fireplace and a luxurious ensuite with jetted tub and five-foot tempered-glass shower with overhead rain-shower fixture."
As fetching as the home's well-appointed upper level is, the walkout basement is what makes 83 Autumnview. With five huge windows, its bright rec room houses separate media and games areas, as well as wet bar and a dedicated (built-in) computer nook. Like the upper level, the two bedrooms and four-piece bathroom are positioned privately, well away from the entertainment area.
"Walkout basements give homes a whole different perspective. They're so much more functional, it's just like being upstairs," Thorsteinson says, adding the home is rated as PowerSmart gold. "The bedrooms are very private and the open-concept design promotes flexibility and interaction. We think this is an exceptional plan that delivers the transitional functionality and elegance that's required for family living and entertaining."



