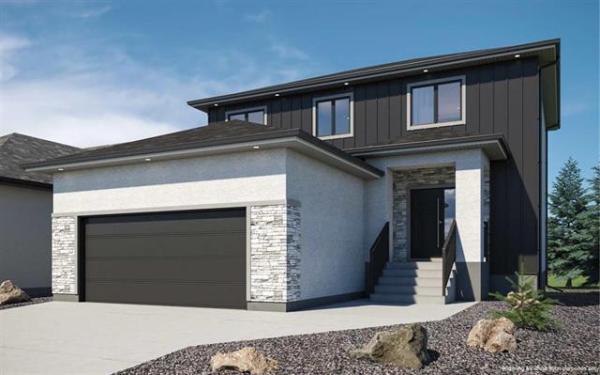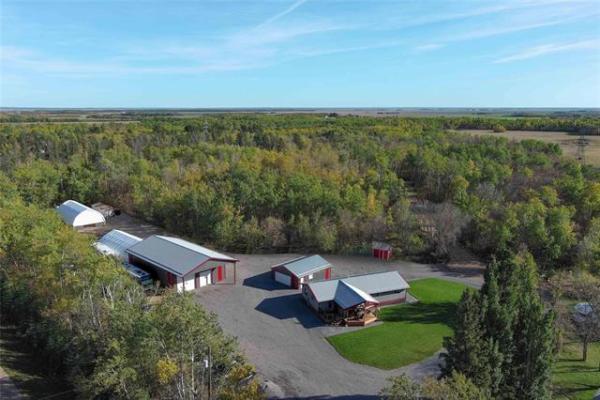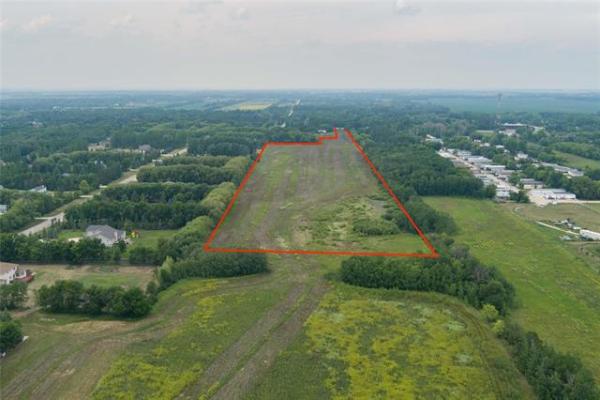
PHOTOS BY TODD LEWYS / FREE PRESS
Featuring an incredibly efficient layout, the mid-sized Bristol C lives much larger than its listed square footage.

A wide, generous foyer gives the home an immediate feel of space and function.

The kitchen/dining area is beautifully finished and immediately impresses with its style.

Flow and function in the dining area and kitchen is exceptional.

Tons of natural light cascades into the main living area through a huge window and patio door.

The naturally bright great room comes with a sharp-looking shiplap feature wall.
These days, home builders find themselves dealing with a host of challenges.
As if it wouldn’t be enough if those challenges were separate in nature, the truth of the matter is that they are all intertwined.
For starters — though interest rates have been coming down — rates are still high enough to make it difficult for buyers to comfortably afford a new home.
Next, the cost of building materials is high — not nearly as high as cost levels seen during the COVID-19 pandemic — but high enough to make it far more costly to build a home than it was pre-pandemic.
Third, building lots have become narrower to make them more affordable and bring overall building costs down.
Those developments have spawned perhaps the biggest challenge of all: finding a way to make a smaller home look and feel as livable as a significantly larger one.
Ventura Custom Homes has come up with a plan that was conceived to meet those challenges and then-some, says RE/MAX Executives’ Anders Frederiksen, the sales representative for Ventura’s sharp new show home at 342 /Emberwell Street in Summerlea.
“This model is called the Bristol C, and is about three years old,” he says. “It’s 1,447 sq. ft., and over the past three years has been modified to fit on a narrower lot such as this one, which is 32 feet wide.”
Suffice it to say, much thought was put into the home’s design — thought that has really paid off, says Frederiksen.
“The layout in this home is incredibly functional — the 1,447 sq. ft. in this home has the same feel of a 1,650 sq. ft. show home I had back in 2016. While it’s 1,447 sq. ft., it definitely feels a lot bigger than that. Ventura’s design team did a great job with its design.”
Case in point is the Bristol C’s upper level, he notes.
“It has a very spacious feel due to there being very minimal hall space. That left space over to put into the main bath, and each of the three bedrooms. There’s even a generous laundry area where you can put in a washer and dryer side by side. There’s no need to stack them as is the case in many homes.”
As impressive as the laundry area is, the size of each bedroom is even more impressive.
The two secondary bedrooms are 11.8 feet by 10.7 feet and 11.1 feet respectively, while the primary bedroom is a remarkable 13.7 feet by 13.1 feet.
“As much as the two kids’ bedrooms are unexpectedly large — they’re bigger than some of the kids’ bedrooms in some of our larger homes — the size of the primary bedroom is even more unexpected,” Frederiksen says.
Not only is the bedroom huge, but its other two spaces are also pleasingly generous.
“The ensuite is a generous size with a beautiful five-foot walk-in shower with upgraded black trim, and fixtures — the black makes a real difference in its look and feel. And the walk-in closet is not only huge, but it comes with an oversized transom window that lets in more light. Tons of natural light already comes into the bedroom through a massive window on its rear wall.”
Take the extra-wide staircase back downstairs, and you find yourself in the main living area, which is bright, beautifully finished and exceedingly livable.
“That feel comes from several things — the nine-foot ceiling, a back wall that’s filled with grass and a great layout,” he says. “You don’t feel starved for space at all.”
The reason for that is simple: the size of each space.
Tucked away to the right, the island kitchen checks in at 10.2 feet by 11.1 feet. Next, there’s the dining area, which is 10.2 feet by 9.4 feet. The great room is (as it should be) the largest of the three spaces at 12.10 feet by 12.6 feet. Its white shiplap feature wall looks clean and crisp.
“I’d say the area’s balanced design is matched perfectly by its finishes. Vinyl plank flooring is standard, as are soft-close cabinets, pretty much all the lights and a corner pantry. The white cabinets are complemented perfectly by earth tones that create warmth and variation.”
And while the upgraded show home is selling for $599,900, Frederiksen said it can be built for as low as $499,900.
“We have one lot remaining in the area where we will build a similar home for $499,900 as a special offer. That said, we could also build the home for around the same price with basic finishes. No matter which finishes you choose, the Bristol C offers tons of value and livability.”
lewys@mymts.net
The Details
Builder: Ventura Custom Homes
Address: 342 Emberwell St., Summerlea (Transcona)
Style: two-storey
Model: the Bristol C
Size: 1,447 sq. ft.
Bedrooms: three plus
Bathrooms: 2.5
Price: $599,900 (includes lot, upgrades & GST)
Contact: Anders Frederiksen, RE/MAX Executives Realty, 204-226-7128 or Evald Frederiksen, RE/MAX Executives Realty, 204-291-2221



