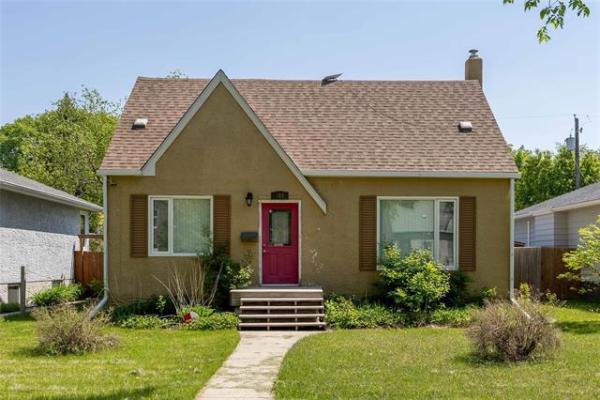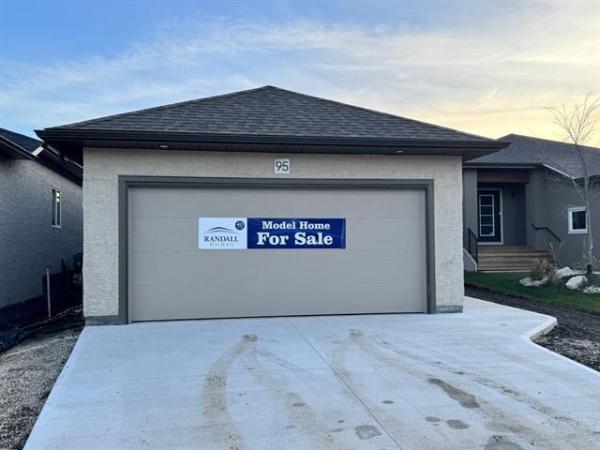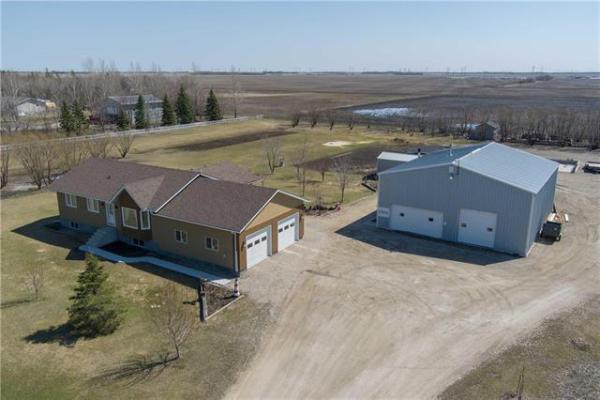
RUTH BONNEVILLE / WINNIPEG FREE PRESS
The Charles Condominiums offer buyers 10 different floor plans to choose from. The new construction condos start below $200,000 with amenities such as underground parking, common area and gym.

RUTH BONNEVILLE / WINNIPEG FREE PRESS
The Charles Condominiums offer spaces from 615 sq. ft. to 1,106 sq. ft. in Charleswood. There are a variety of options for buyers, with 10 different floor plans to choose from.

RUTH BONNEVILLE / WINNIPEG FREE PRESS

RUTH BONNEVILLE / WINNIPEG FREE PRESS
The Charles Condominiums, 545 Dale Blvd., in Charleswood.

RUTH BONNEVILLE / WINNIPEG FREE PRESS
Most buyers have been young professionals, couples or empty-nesters from the local area.
Situated on a deep lot off Dale Boulevard, the Charles Condominiums’ initial 48-suite building is set so far back from the road, you can almost miss it.
However, those looking for a new condominium in Charleswood haven’t missed the value and variety the new project (by Streetside Developments) is delivering, Jennifer Gulay of Royal LePage Alliance says.
"It’s been very well-received by both first-time home buyers and downsizers," she says. "Most buyers have come from the local area — young professionals or couples looking to stay close to their parents in the area they grew up in, or empty-nesters who’ve sold their home and want to remain in the neighbourhood they’ve lived in for most of their lives."
The reasonable pricing of the one- and two-bedroom suites have kept sales brisk.
"Pricing starts at $191,763 for 615 sq. ft., one-bedroom units, and tops out at about $307,819 for two-bedroom units, not including net GST," Gulay says. "The Charles is the first new condominium project in the Charleswood area in the past number of years. People love that they can get into a brand-new, contemporary suite in a great location at such a great price."
There’s a variety of options for buyers, with suite selection spanning no fewer than 10 different plans.
"For example, first-time buyers on a budget can choose our entry-level 615 sq. ft. (one bedroom/one bathroom) suite that comes with an outdoor stall for just under $192,000 (and low condo fees of $244 per month). We then have an amazing, two-bedroom, one-bath suite (Dale I) that you can purchase for $225,823. It comes with a basic finishing package, and an indoor stall."
From there, other plans (this is the project’s first phase) range in square footage from 810 sq. ft. to 1,106 sq. ft.
"The different plans allow you to select the suite that meets both your needs and budget best," Gulay says. "Suites that measure in at 810, 839 and 907 square feet have two bedrooms and one bath, while two-bedroom, two-bath suites come in at 937, 1,024 and 1,106 sq. ft. respectively. Streetside has made it easy to find a suite with the square footage and finishes that fits your budget."
Perhaps the most impressive aspect of the suites is the attention to detail that was given in their design, with the compact yet livable Dale I leading the way.
"It’s a wonderful design," Gulay says. "There’s little or no space taken up by hallways, so there’s no wasted space. As a result, the suite feels bigger than its listed square footage. The great room is huge, with a big living room, dining area in the middle, and an island kitchen (which seats three) at the rear. Finishes include warm vinyl plank flooring, quartz countertops and white (soft-close) cabinets."
A compact wing between the living room and kitchen features an ingenious design.
"The only word to describe it is incredible — it not only holds two bedrooms (on either side of the brief hallway), but a four-piece bath (with soaker tub/shower combo) — and a nook that can hold a full-size, stackable washer/dryer."
Gulay adds the 1,024 sq. ft. (two-bedroom, two-bath) Buckingham I offers another imaginative design feature.
"You get a grand master suite that features a huge walk-in closet that leads into a three-piece ensuite (with four-foot shower) to the rear. If one partner gets up earlier to go to work, they can close the door off the bedroom, walk through the walk-in closet and then close the door to the ensuite," she says. "It makes it easy to shower and dress without disturbing whoever’s still in bed."
Another design feature that’s drawn rave reviews has been the building’s extra-wide hallways.
"People have appreciated the extra width — it just gives you more buffer space between you and your neighbour across the hall. It also makes for better traffic flow," Gulay says, adding that each unit comes with its own balcony/patio, air-conditioning unit and storage locker. "There are also two elevators, another feature that makes it easier to get to suites on the higher floors."
Amenities aren’t lacking at the Charles, either. There’s a well-equipped gym, a lounge with a pool table, media area and a kitchen area.
"You can pick a suite in the size and finishes you want, at the price that best suits you," Gulay says.
"You can enjoy the building and its excellent amenities, indoor parking and a fantastic location that’s next to shopping, transit and close to the Perimeter. The Charles offers exceptional style and value to a wide range of buyers."
lewys@mymts.net
Name: The Charles Condominiums
Location: 545 Dale Blvd. (Charleswood)
Style: Apartment-style condominiums
Size: 615 sq. ft. to 1,106 sq. ft.
Bedrooms: 1 or 2
Bathrooms: 1 or 2
Condo Fees: $240 to $332/monthly
Price: $192,292 to $307,819 (Net GST not included)
Contact: Jennifer Gulay, Royal LePage Alliance, 204-794-9494




