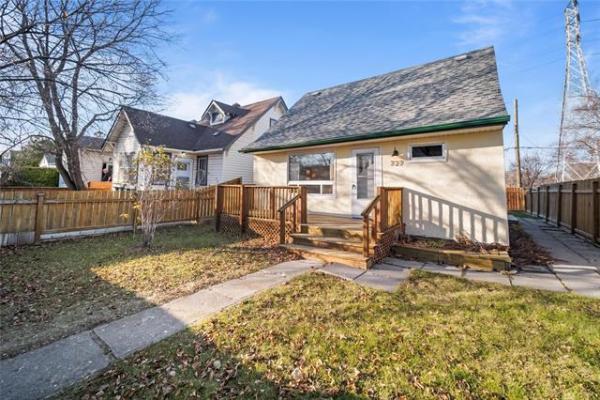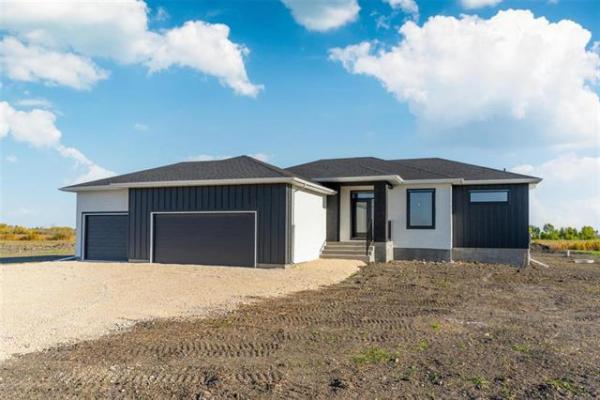
The kitchen features oak laminate plank flooring and taupe quartz countertops.



With its stone-clad garage and dual-angled rooflines, 44 Bow Water Dr. — a.k.a. the Luxe — stands out from all the homes surrounding it.
That’s no accident, says Jeff McArthur of Maximum Realty, Signature Homes’ sales representative for the Bonavista show home.
"We wanted to make a statement with this home," he says. "These days, so many new home designs look the same. This isn’t one of them. It’s not a cookie-cutter design."
That said, when a home’s exterior is so striking, there’s potential for disappointment should the home’s interior not match its exterior panache.
No worries here. Not only does the Luxe’s interior match its exterior, but it may actually supersede it thanks to a stylish yet practical design.
That well-balanced design starts in the foyer of the 1,606-square-foot, two-storey home. While the foyer offers ample depth and width for guests to discard shoes and coats without feeling boxed in, it doesn’t open directly on to the great room.
Instead, a pair of hallways run off it — one straight ahead, and another to the left.
Turns out, the hallway in front of the foyer leads directly into the great room, while the hallway to the left takes you into a highly functional area that holds a powder room, wide-open laundry area — and more.
"People who’ve gone through the home have said they really like the way the front of the home was designed," McArthur says. "The hallway to the left not only provides easy access to the laundry area and powder room, but it also has a doorway around the corner at the end that leads into the kitchen. It allows you to bring groceries directly into the kitchen from the garage."
Meanwhile, the hallway to the front of the foyer was designed to generate a sense of anticipation, he adds.
"All you can see is two levels of floating maple shelving on the right-hand wall, a sliver of the family room’s entertainment unit and natural light cascading into the hallway. Our designers wanted to create a bit of an air of mystery by not showing off the whole area all at once."
The unique design pays off big-time in the form of a family room with a soaring 18-foot ceiling and a rear wall of floor-to-ceiling windows that bathe the area in natural light.
"It’s a very dramatic space with all its light and volume," McArthur says. "Its focal point is a simple linear entertainment unit with ribbon fireplace and built-in TV niche set in a grey surround that really pops on the off-white paint on the wall behind it."
Despite the home being "only" 1,606 sq. ft. in size, there’s no lack of space in the great room. McArthur says a subtle design detail is the key to the great room’s spacious feel.
"The upper-level stairs were tucked away neatly between the kitchen and living room. They have a good width to them, but they don’t take up too much space, which opens up space in the great room."
Consequently, there’s a four-foot buffer area between the family room and dining area that deftly separates the two spaces. Most importantly, both the dining room and kitchen are also plenty big.
"The dining area — which is next to patio doors that would lead out to a backyard deck — is very spacious. If you enjoy entertaining, you can put in a table that will seat 20 and have no space issues. The kitchen features a nice, big island that makes it great for entertaining and cooking."
While the great room’s flow and function are impressive, so too are its finishes.
Medium brown oak laminate plank flooring offers a warm colour counterpoint to the off-white walls, while walnut veneer cabinets go perfectly with taupe quartz countertops in the kitchen.
"Our designers also added a section of glossy white cabinets in the corner of the kitchen along with an off-white/taupe tile backsplash for contrast," he says. "Overall, the great room is a beautiful yet very functional area."
Take the recessed staircase upstairs, and you find an exceptionally livable — and bright — second floor.
"Tons of natural light enters in through all kinds of big, well-placed windows," McArthur says. "The upper level’s floor plan is really efficient, too. There’s a bedroom tucked away to the left of the stairs that can be a bedroom or den. The master suite was placed at the end of the hallway to the right, past the second bedroom and bathroom to make for a private retreat."
And what a retreat it is.
A huge three-piece picture window set up high on the rear wall lets in loads of light, yet preserves privacy. A three-piece ensuite with four-foot shower, off-white/taupe tile floor and walnut vanity with taupe tile backdrop provides a spot to freshen up in style, while a big, semi-open walk-in closet provides plenty of storage space for wardrobes and accessories.
Add in a basement with more than 600 sq. ft. of livable space, and you have a home that offers over 2,200 sq. ft. of family-friendly space spread out over three levels.
"Our design team did a great job on the home," McArthur says. "The idea was to create a unique yet livable family home with a modern design theme. Young families have really embraced it. They love how the Luxe offers the best of both worlds. It’s got personality, but is also practical. That’s a hard combination to beat."
lewys@mymts.net
Details
Builder: Signature Homes
Address: 44 Bow Water Dr., Bonavista
Style: Two-storey
Size: 1,606 sq. ft.
Bedrooms: 3
Bathrooms: 2.5
Price: $499,900 (Includes land, GST)
Contact: Jeff McArthur, Maximum Realty, 204-299-5232




