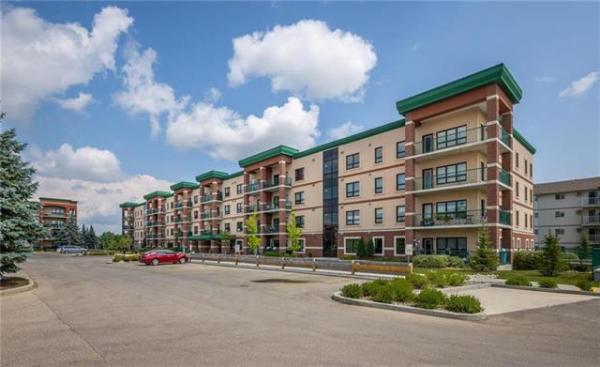
Todd Lewys / Winnipeg Free Press
Kitchens feature granite countertops, undermounted sinks, soft-close oak veneer cabinetry and drawers, tile backsplashes and stainless Whirlpool appliances.

Todd Lewys / Winnipeg Free Press
Bathrooms will feature white vanities with granite countertops, Kohler fixtures and walk-in showers, chair-height elongated toilets and vinyl soaker tub/shower units.

Lobbies will be atrium-like in style with a two-storey ceiling height, huge windows and elegant finishes.

The suites, from smallest to largest, will be bright, navigable and richly finished.

Resident’s lounges in both buildings will be bright, spacious and beautifully finished.
Whenever a developer takes on an infill apartment complex project, there are a number of issues they need to address before they can start construction.
Those issues include the positioning and height of buildings and the footprint of the complex.
Finally, style must be considered as the buildings need to fit in with the neighbourhood they’re to reside in.
After more than a year of dealing with – and successfully addressing those key issues, Louis Pereira of Sherwood Developments says that the company’s latest 50-plus apartment is now underway.
“We’re really excited about the project,” he says. “We consulted extensively with the city and community, and we got the setback from homes and height of the buildings approved and have figured out how the two buildings will be positioned on the property.”
The style of the buildings – no small matter – has also been addressed in a rather clever way.
“To bring down roof height, we went with a beautiful, sloped, mansard roofline that will also feature gorgeous arched detailing over balcony doors,” says Pereira. “The style will fit in with the community and provide a high-end look that ties in with all the luxury homes on River Road.”
Next came the design of the Pearl’s interior.
It will start off with an expansive, atrium-like, two-storey-high lobby with tile floor and two elevators that are defined by rich leather-style granite trim.
Hallways leading to the 128 suites – which will range from one-bedroom, one-bedroom plus den to two-bedrooms and two-bedrooms plus den – will be extra wide, with most entrances being staggered to reduce sound transmission.
Suites will be generous in size, with one-bedroom units measuring at 800 sq. ft.; the largest units (the Diamond) will check in at an impressive 1,407 sq. ft. Ceiling height will be a full nine feet, with well-placed pot lights to provide dimmable lighting.
The suites – 14 of which will be adaptable units designed to enable residents to age in place, says Pereira – will be characterized by three things: their rich finishes, natural brightness, and user-friendly layouts.
“Flooring will be a sound deadening stone core LVT with beautiful sand maple finish,” he notes. “Kitchens will feature white granite countertops with undermounted sinks, custom soft-close vertical grain shaker style oak veneer cabinets and drawers, tile backsplashes and premium Whirlpool and Frigidaire stainless appliances.”
He adds that there will never be a shortage of natural light, or comfort.
“Suites will be surrounded by oversized tri-pane windows and come with nine-foot-wide patio doors to let in as much natural light as possible. At the same time, forced air heating and cooling that comes from ceiling mounted units will keep you comfortable year-round. The buildings will be 25 per cent more energy-efficient than standard with R-50 roof insulation and R-32 walls.”
On-site amenities will also be plentiful, with a gym, resident lounge, and guest suite to be part of each building once construction is completed.
“Lounges will be penthouse-style in both buildings, while gyms will be fully equipped and come with huge windows,” says Pereira. “There will also be one well-appointed guest suite that can be rented out.”
As for resident parking, there will be plenty of it, with a heated ramp to reduce snow buildup.
“We’re proud of the fact that 78 per cent of parking will be underground with 146 heated stalls available,” he says. “That will reduce the number of cars that tend to cause clutter around buildings. There will also be plenty of visitor parking for guests to access.”
Speaking of access, residents will also be close to the Red River, trails, parks and a host of key amenities.
“Residents will enjoy river views with over 300 feet of river frontage nearby,” adds Pereira. “They will be able to stroll the grounds with lots of trees and shrubs and over 3.4 acres of manicured green space and can easily access trails on the Bishop Grandin Greenway and Bonivital Parkway. St. Vital Park is a 10-minute walk away, and St. Vital Centre, restaurants and services are also minutes away.”
Pereira says he and his design team tried to think of everything when they designed the Pearl.
“There will even be a heated entrance sidewalk, on-site electric vehicle charging stations and a beautiful courtyard for everyone to enjoy. As for the buildings and suites, we designed them to provide maximum enjoyment, and built them like a personal home with quality in mind.”
Suites in phase one are currently leased to 82 per cent capacity, while suites in upcoming phase two are leased to 72 per cent capacity. Occupancy for phase one will be summer 2023, while occupancy for phase two is projected for summer 2024.
lewys@mymts.net




