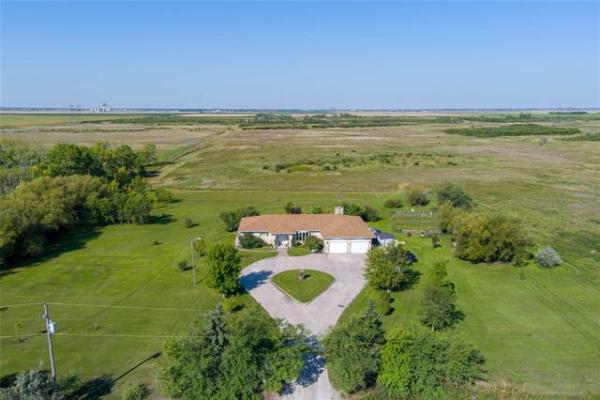




As much as open-concept floor plans are the rage today, few people gravitate to a home that is one big, empty space.
Designing a home, then, is no simple task. Make it too segmented, then you might lose those who lean toward more modern designs. Make it too open, and you stand to lose those traditionalists who enjoy a home with clearly defined spaces. Or large families, where a certain degree of division is necessary to maintain relative sanity.
When Discovery Homes' designers conceived The Riel, a 2,412-square-foot, two-storey show home at 18 Millbank Ave. in Bridgwater Forest, the goal was to offer a home that offered families the best of both worlds, says Discovery's sales representative, Sandra Finch.
"Especially on the main floor, The Riel isn't as open as other homes," she says. "The rooms are more defined, and that's intentional. That concept starts right from the foyer (off which a den and powder room are located), which is angled to respect the privacy of the residents. All you can see from the foyer are the deck doors. Both the kitchen and great room are out of sight to ensure privacy."
Even though the kitchen (with its adjacent dining area) and great room are clearly separate entities, the flow between the two areas is seamless, thanks to a compact yet wide hallway that connects the two spaces. The kitchen itself, with an angled, granite-topped island (with eating nook for two) defines the kitchen from the dining area. The result is an area that's highly functional.
Meanwhile, the great room, at 15 feet by almost 13 feet, is large enough to accommodate a good-size gathering (family, friends or relatives), yet small enough to allow intimate conversation.
"The people that have been through the home really like the design concept," Finch says. "They like the large dining area by the three large windows, dark (espresso) maple cabinetry, high white baseboards and dark maple hardwoods."
"There's also a lot of glass on the exterior walls. The maple entertainment unit, with its gas fireplace with pewter surround, is the focal point of the great room, which has a 10-foot ceiling."
In fact, adds Finch, the main floor, despite the increased segmentation, feels more voluminous than normal. That's due to variable ceiling heights.
"Not all the ceilings are the same height -- they're nine feet, or higher," she says. "So even though the rooms are well-defined, that feature makes them feel bigger, along with all the glass on exterior walls."
A stylish staircase with maple trim and pewter spindles then takes you upstairs to an upper level with four bedrooms and a main bathroom that surround a landing that's big enough to allow freedom of movement (something large families will appreciate), yet not so big that space is wasted.
The three kids' bedrooms are large, with one featuring a one-third wall (that's optional; the room can be closed in, if desired) that provides a view of the foyer down below while drawing light in from the large window mounted over the front door.
"In most homes, the main level gets all the attention, but I think the upper level in The Riel really steals the show," says Finch. "All three secondary bedrooms are larger than normal, with more storage space than you might think, given there are four bedrooms and a four-piece bath upstairs. And the long, deep, four-piece main bathroom, with its six-foot soaker tub, is an unexpected bonus."
Last but not least is the master bedroom, which can be found two steps up from the main floor, sequestered in its own little corner of the world.
"It has everything you need in a master suite," she says. "There's a sitting area by a south-facing window and a huge bedroom with angled bulkheads, a large window and all kinds of room for a bed, dresser and accessories. A short hallway between the sitting area then takes you to a pair of walk-in closets (with pocket doors) on either side of the hallway, and the ensuite."
And what an ensuite it is, adds Finch.
"At six feet by 12 feet, it isn't as large as some, but everything is placed perfectly (with the shower and soaker tubs placed in opposite corners), so it works well," she says. "It makes you feel like you're in a spa, with the beige ceramic floor, espresso maple vanity and soaker tub placed beneath a big vertical window. The closets are also well-placed, private, and separate to allow for personalization."
Finally, a large basement makes for a home that measures in at more than 3,000 sq. ft. -- a segmented yet spacious abode that will serve any king-size family extremely well.
THE SPECS
Homebuilder: Discovery Homes
Address: 18 Millbank Avenue, Bridgwater Forest
Base Price: $305,400 (including GST)
Price, as seen: $503,445 (including lot & net GST)
Size: 2,412 sq. ft.
Bedrooms: 4
Lot Size: 52' x 91'
Lot Price: $86,083
Contact: Sandra Finch @ 333-2018 or sandra@discoveryhomeswinnipeg.ca




