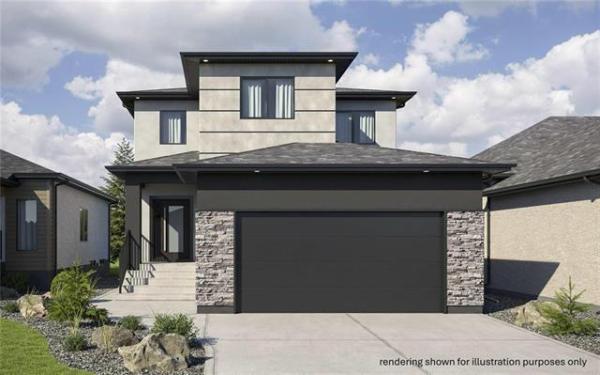




While some new home designs ease you into the wow factor inside, that's not the case with 30 Stone Ridge Drive, said A&S Homes' sales representative Kim McGrath.
"The reaction of every visitor to the home has pretty much been the same the moment they stepped into the front entrance -- 'Wow!' That's because there's a soaring 12-foot ceiling that provides a grand entrance that leads you into the heart of the home, which is simply gorgeous," she said.
McGrath said the upgraded finishes seen in the foyer -- tiled entrance, maple capping and large windows -- are carried over into the great room area, and then some.
"There are over $112,000 in upgrades in and out -- inside, there are nine-foot ceilings on the main and lower levels, a maple mantel, and beautiful cappings and handrails framing the lower-level stairway. Outside, the home has 30-year laminate Cambridge-style shingles, triple garage with hardboard siding and a gorgeous stone veneer on the front elevation."
Suffice it to say, there are plenty more artistic features that run through the home, the norm for A&S Homes. However, while artistic touches are present (literally) around every corner, the home's layout is also notable in that it allows the home to function well within that attractive finishing package.
That functionality can be traced back to the foyer, which is wider and longer than normal. Adding to that feeling of space is a pillared space to the left that could be used for a variety of purposes, said McGrath.
"It's in the plans as a dining room, but with such a large dinette area off the kitchen, it could be used as a sitting room." she said. "People love how wide the foyer is, and the fact that there's a room off it that offers so much flexibility."
As it turns out, the foyer and flex room are only a prelude for what's to come: a U-shaped great-room area that offers incredible finishes, open yet well-defined spaces -- and a back wall that's studded with a collection of huge windows that stretch from the kitchen right into the family room.
"This is the heart of the home, and it comes with upgrades such as maple hardwood floors, chrome-spindled half walls that define the stairs, and an elegant tempered-glass divider over the stairs. The kitchen features shaker-style maple kitchen cabinets, ceramic tile backsplash, walk-in pantry with stained glass and extended island with granite counter top and breakfast nook -- and quartz counter tops."
While the finishes provide texture and warmth, the windows -- including a large one over the front entrance -- make for an interior that's pleasingly bright. The large dinette area is not only surrounded by windows, but also features a door to a covered deck out back. Meanwhile, a series of windows along the back wall in the family room provide a view of the natural surroundings outside.
"The rear of the home faces south and is nothing but windows. The home's bright, even on dull days. Once all the landscaping is in, the view (pond and trees) will be incredible," McGrath said. "And the gas fireplace, with its maple mantel, ceramic tile surround and entertainment unit with all kinds of shelving is the focal point of the family room, which also has a 12-foot ceiling. People also love the covered deck -- it's a concept that's catching on like wildfire."
A byproduct of the U-shaped great-room design is a hallway that runs past the stairs to a separate, distinct bedroom wing that inhabits the other half of the 2,050-square-foot bungalow. In this case, the split personality works wonderfully: Due to the home's generous square footage, all three bedrooms are larger than normal. That's also the case for the two other rooms, a huge main-floor laundry room and a four-piece main bathroom.
"It's a very private, functional area," she said. "The master suite is huge, and comes with a big window that provides a view of the pond and mature trees stretching away to the right. Both bathrooms are large in size with the ensuite coming with an upgraded jetted tub (with beige subway tile surround and ledges), domeless shower and tile floor. The laundry room offers all kinds of cabinets, coat closet and garage access."
The final bonus is a lower level. With all the mechanicals out of the way in their own corner, it has more than 1,800 square feet of space ready to be developed -- almost as much as the main level.
"It can accommodate at least two more bedrooms plus rec room, bathroom and storage," added McGrath. "This is a versatile, beautifully finished home ideal for empty nesters, young families or bigger families with teenagers."
lewys@mts.net
THE SPECS
Builder: A & S Homes
Model: The Stone Bridge
Style: Bungalow
Size: 2,050 square feet
Bedrooms: 3
Bathrooms: 2
Base Price: $264,450
Address: 30 Stone Ridge Drive, Stone Ridge Meadows, Stonewall
Lot Size: 75' x 148'
Lot Cost: $106,900
Price: $499,900 (includes lot)
Contact: Kim McGrath, Realty Executives Premiere @ 771-2253




