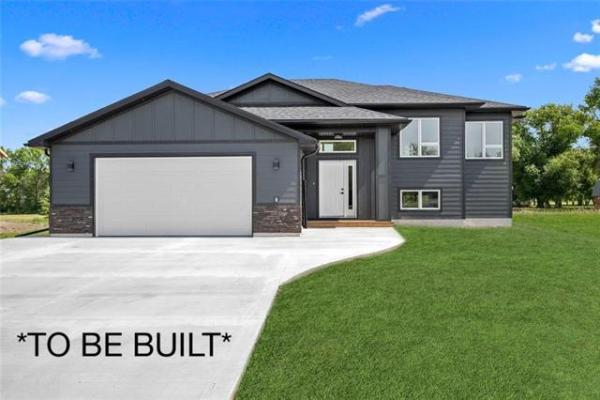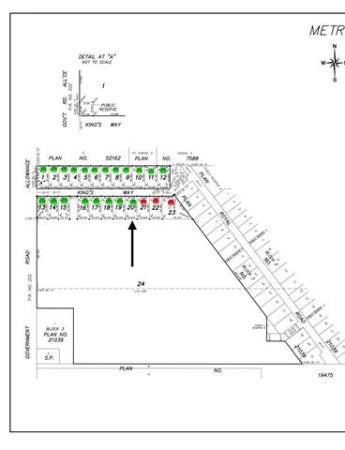


If you like the Frank Lloyd Wright school of architecture -- homes that fit in with Prairie landscapes -- you're in luck.
That's because Hearth Homes' newest show home, the Dalton -- a 2,024-sq.-ft. bungalow with walk-out basement found at 25 Hunterbrook Rd. in Bridgwater Forest -- is an tribute to the renowned architect.
"It's a design that was definitely inspired by Frank Lloyd Wright," said Liam Milne, Hearth's sales director/designer. "Without question, it's a Prairie-style home. It's all horizontal lines; the idea was to stretch the home and make it look as wide as possible, so it will blend seamlessly into the surrounding landscape."
The Dalton, as it turns out, does more that just blend. Actually, it shines, thanks to a simple linear interior that incorporates a host of design techniques and finishing materials to create an interior feel that's markedly different from most of the show homes on the market today. That departure from the norm starts right in the Dalton's long -- and deceptively wide -- foyer.
"Our goal was to create a giant entrance, so we went with a 10-foot ceiling and high (eight-foot) doorway that leads in to the great room area," Milne said. "The foyer is also mostly closed off. Doing that creates a neat feel -- you can't see everything, yet it's welcoming. And materials like a (beige) ceramic tile floor with distressed maple trim and a closet with mahogany doors give it texture and character."
At the same time, an enclosed wing was placed to the right of the foyer. It's so unobtrusive that if you're not paying attention, it's easy to miss it.
"So many visitors have passed by it on the way in and then only found it when they were on their way out," he said. "It contains two bedrooms plus a gorgeous four-piece bath with a cork floor, Tuscan maple vanity and soaker tub with rain shower head. Everyone loves the fact that they're so well-separated from the master suite."
Indeed, the master suite can be found in its own enclosed wing past the extra-wide and high entrance that leads to the great room area. Even though it's close to the main living area, it's a separate entity.
"We wanted it to be a private area where you felt like you were totally isolated even though you're by the centre of the home," explained Milne. "You feel like you're in a world of your own when you walk inside."
And what a world it is. For starters, a huge four-piece picture window perfectly frames the wetlands out back in pristinely perfect fashion. Mahogany doors at the entrance and on the entrance to the (huge) walk-in closet provide separation in a stylishly textured, warm fashion, while the ensuite provides a perfectly sized -- and appointed -- space to relax in.
"First, there's the view -- it's just ridiculously gorgeous," he said. "All you see is the wetlands, and you have no back neighbour. And everyone who's been in it loves the ensuite -- it's not an echoey, cold room. The cork floor gives it warmth (on the eyes and feet) and a deluxe maple vanity, oval corner tub, tempered glass shower with tile surround make it a space that's functional, classy and not visually overwhelming."
Then, there's the great room, which contains almost too many design features to mention. The first is the flooring, followed by the porcelain tile fireplace, vaulted ceiling -- and, oh, yes, the view.
"The distressed maple hardwoods look incredible with their texture, character and low-sheen finish -- everyone raves about them," said Milne. "The fireplace goes up 13 feet to the top of the vaulted ceiling, placing it to the left of the entrance then created a hallway to a mud room on the left. The fireplace -- which features a two-sided, see-through ribbon-style fireplace -- also defines the family room. We felt it didn't have to be on a wall. Placing it on its own made it a focal point and opened up the far (right-hand) wall so you can put a big flat-panel TV on it."
Meanwhile, there's lots of other features to take in: the rear wall of windows that showcases the wetlands view out back, a chef's kitchen with nine-foot CaesarStone island, maple cabinets, mahogany pantry and impressively wide aisles -- and huge dinette area by double deck doors with transoms to increase the view out back (and let in more natural light).
"We figured people were paying for the view -- why should we obstruct it?" added Milne.
The hits continue downstairs, where a wide staircase takes you to a walk-out basement with enclosed media room (with 100-inch screen and theatre seating) and open area with sitting/TV area, games area, wet bar and two bedrooms on either side of the rec room. There's even a four-piece bathroom and loads (about 800 sq. ft.) of storage/mechanical space.
"The view is incredible. And, wander into the media room, and you'll never want to leave it. The two bedrooms bring the total to five. This is a fun, functional home that's my favourite design to date -- it's that good."
lewys@mts.net
DETAILS
Builder: Hearth Homes
Style: Bungalow
Size: 2,024 sq. ft. with walk-out basement
Bedrooms: five
Bathrooms: three to five
Address: 25 Hunterbrook Rd., Bridgwater Forest
Lot size: 58' x 115'
Lot cost: Approximately $179,900
Price: $748,000 (includes lot)
Contact: Liam Milne, sales director, Hearth Homes @ 802-3400




