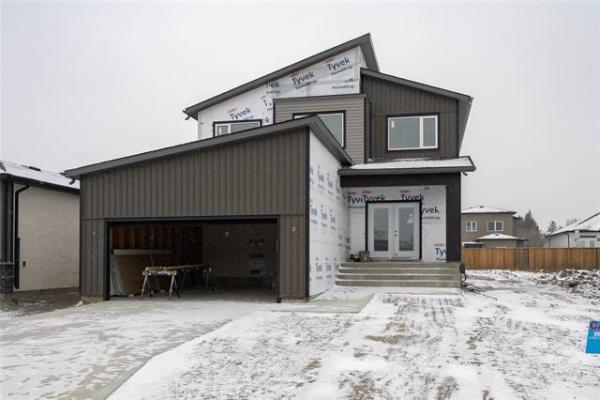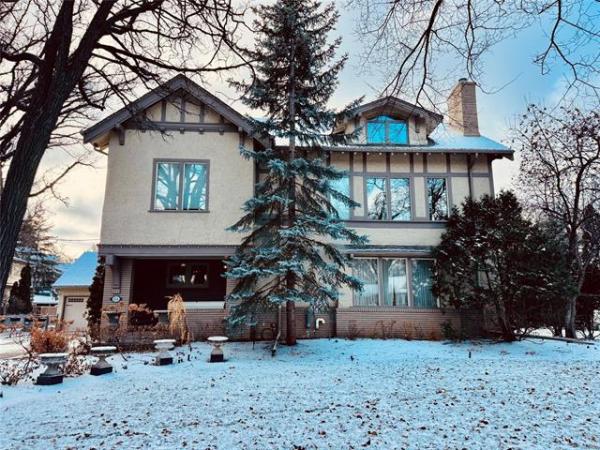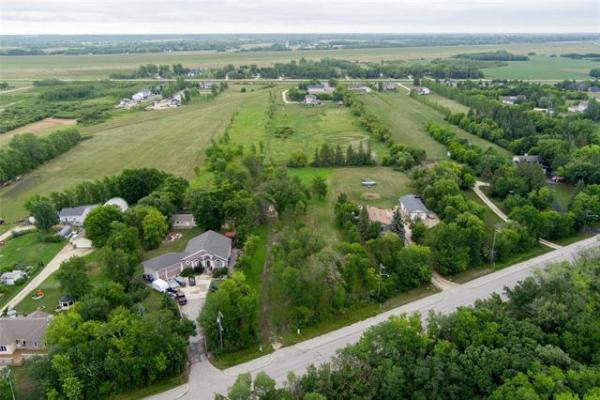




Here’s the quandary: You want to own a home, but you don’t want to deal with upkeep. Not only that, but you want to have the privacy that comes with living in a detached dwelling.
That eliminates both apartment-style condominiums and a side-by-side. What does that leave? How about a bungalow-style condominium located within the prestigious confines of Pritchard Farm Southlands, says Royal LePage Prime Real Estate’s Mark Penner.
“This development has been years in the making,” he says. “At long last, this area — with either dry creek bed backdrops or (limited) walk-out water lots — was opened up to builders to build detached bungalows. The builder in this case, Irwin Homes, has done a fantastic job with their design.”
The first element of the design that stands out, says Penner, are the interior ergonomics.
“It’s a really smart floor plan — it’s open but not too open, and each area is conveniently situated. It’s spacious, but not overly huge. In my mind, it’s the evolution of condominium living — it has a nice, modern feel to it, has all the amenities you need and is in a great location about 15 minutes from downtown Winnipeg. It’s a perfect blend of convenience, luxury and location, all for under $600,000.”
Let’s start with location. Tucked away in a mature tract of land that measures 8 hectares in size, the 1,652-sq.-ft. Ashton is situated on a generous pie-shaped lot that backs onto the aforementioned dry creek bed. The bonuses of this location are twofold: privacy (no one behind you) and the view (dry creekbed and surrounding trees). No worries here about being disturbed by noisy neighbours, should that be a priority.
Then, there’s the condominium itself, which is (mercifully) very uncondo-like. For example, the foyer is extra-wide with maple hardwoods and a one-third wall with cutouts (occupied by satin metal spindles). The result is a divider that simultaneously divides the foyer from the nearby stairs, yet keeps the area feeling open and airy.
Due to the generous square footage — and open-concept layout — the great room area provides plenty of room to move as well as an abundance of natural light thanks to deck doors and a bank of large windows on the far wall of the living room. The space is welcome, as it makes for a kitchen that’s extremely navigable, an extra-large dining area and a living room that can be configured any number of ways to personal taste.
If entertaining is your raison d’être, the great room area in the Ashton is conducive to such a pursuit: The island kitchen comes complete with exceptionally wide aisles, a black granite island with eating nook for four and tons of cabinet and counter space. Of particular note are the cinnamon-stained cabinets and beige tile backsplash, which combine with the black granite countertops to create a rich, warm ambience.
“There’s then the living room with its three huge windows, which showcase the amazing scenery out back,” Penner says. “Separation comes from a coffered ceiling that neatly defines the kitchen from the living room. Right now, the dining area has a table for four in it, but it could easily accommodate a table for six to eight. There’s a built-in maple entertainment unit and gas fireplace (with tan ceramic surround), too.”
Meanwhile, the logical, intuitive layout continues in the form of a huge laundry room off the kitchen — and a separate bedroom wing.
“Again, this home rates extremely high in terms of convenience — the laundry room has been placed conveniently right off the kitchen along with a door for quick access to the garage. The bedrooms have been placed in an area away from all the action.”
The finishing materials found within the bedroom wing — medium brown short shag carpeting and dark maple door trim and baseboards — create a relaxing atmosphere. Both bedrooms are spacious, with the master bedroom featuring a creek-bed view and recessed area for bed and night-table placement. There’s also a spacious four-piece ensuite with six-foot soaker tub and four-foot tempered glass, low step-over shower.
Finally, there’s the bright, spacious open-concept lower level; it’s essentially another home in itself with a two more bedrooms, media and games areas, a four-piece bathroom and tons of storage space.
“The (three) large windows on the far wall really make it — it doesn’t feel like a basement at all,” Penner says, adding there’s room for a possible exercise or office area. “It’s a flexible layout that will allow the owners to tailor the area to their needs. Overall, this bungalow condominium is a perfect blend of style, convenience and location.”
lewys@mts.net
DETAILS
Builder: Irwin Homes
Address: 6 Hearthstone Grove, Pritchard Farm Southlands
Size: 1,652 sq. ft. with fully developed basement
Style: Bungalow-style condominium
Model: The Ashton; five other models from which to choose
Bedrooms: 4
Bathrooms: 3
Lot size: Irregular/pie-shaped
Price: $570,860 (Net GST included)
Condominium fees: $179.91/month
Contact: Wayne or Mark Penner, Royal LePage Prime Real Estate @ 989-7000




