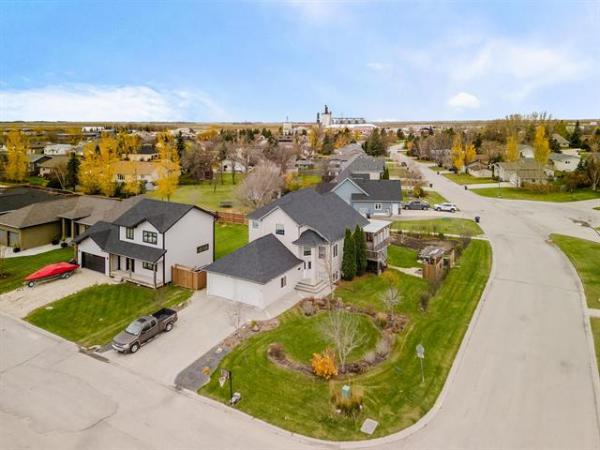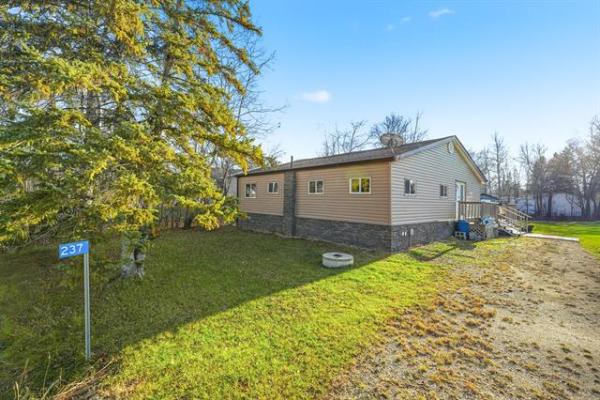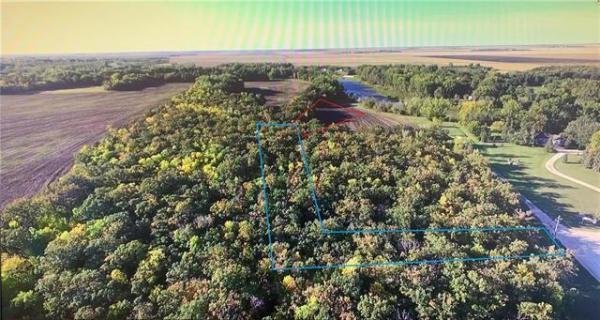



When it comes to condominiums, not everyone is sold on the concept.
Why? Simple: There's the perception -- right or wrong -- they lack space, even if they're of the townhouse variety. The second objection is condominium fees. Often in the $250 range, they're looked upon as being a money grab, providing only a bit of snow-shovelling and grass-cutting for the hefty price tag.
However, what if we told you A & S Homes is set to reprise Royalwood Square, a 64-unit complex that sold out in just less than a year's time -- and that the new complex, Royalwood Estates, will offer the same quality, space and style that made Royalwood Square such a hit?
"We were thrilled at the response to Royalwood Square -- so much so that we'll be breaking ground shortly to begin building the Royalwood Estates complex," said A & S Homes' sales representative, Coldwell Banker Preferred Real Estate's Garry Loewen. "Like Royalwood Square, Royalwood Estates will be built on piles and will feature a special truss system that allows for large, welcoming spaces."
Loewen said the townhouse-style condominiums have been designed to appeal to a broad demographic. Empty nesters, young families, single moms and young professionals were all part the group that combined to sell out Royalwood Square in such short order.
And little wonder; the units at 455 Shorehill Dr. (where the display suite is currently located) feature an intelligent, creative design that deftly balances fashion and function. It all starts on the ground floor, said Loewen.
"There certainly aren't many townhouse condominiums where you get a yard, two-car garage with double-wide driveway, a patio, a balcony and all kinds of storage space," he said. "When you come in from the garage, there's a flex room on the same floor, with eight-foot dual sliding doors that lead to a covered patio. It's a space that can be used as an office, guest bedroom or even a playroom."
A few steps up is the unit's main level, which is comprised of an open-concept great room that contains a living room, island kitchen and dining area. Two features immediately stand out. The first is all the space, which is a byproduct of the unit's generous square footage -- a total of 1,775 square feet, to be exact. The second is the finishing quality, which is simply superb.
"Our interior designers really went to town, so what you see here is a unit with pretty much all the upgrades," said Loewen. "You get maple hardwoods, granite countertops, espresso maple cabinets, as well as (tan) ceramic tile. However, you also get two excellent standard features: a gas fireplace with ceramic tile surround and an eight-foot island in the kitchen. Eight-foot balcony doors -- they're absolutely huge -- are also standard."
Thanks to all the space, there's not only plenty of room to move about, but each space is a separate, defined entity. Consequently, the utility quotient is excellent in the sense that there can be more than one chef in the kitchen at the time -- and plenty of room for guests to sit and eat.
There's ample room for a table for six (which would be situated adjacent to balcony doors), plus another two seats at the island's eating nook for two. Meanwhile, the living room is close enough to the dining area to be proximate, yet set far enough away to be a separate space. At the same time, there's plenty of space to sit and chat après diner with coffee and dessert.
Another impressive feature is how bright the main living area is, added Loewen.
"The big balcony doors combine with three huge windows on the opposite wall to flood the area with light -- there's just so much glass," he said. "It's a naturally bright space that lends itself to being lived in, whether you're relaxing or entertaining."
Ascend to the condominium's upper level, and you find the same commitment to space, style and utility. In the case of the display suite viewed, there were two huge bedrooms -- plus a stackable washer and dryer positioned smartly in a closet off the stairs to provide a convenient upper-level laundry area. Then, there are the bedrooms themselves.
"Both are about the same size," Loewen said. "The second bedroom is a bit smaller than the master suite, but still comes equipped with a three-piece ensuite (with shower) and a double closet. The master suite has a four-piece ensuite with soaker tub and maple cabinetry with floating shelving (with inset potlights above) -- and a large walk-in closet. A big window also gives you a view of the lake across the way."
In short, the condominiums at Royalwood Estates will be decidedly un-condo-like, he added.
"These units enable you to live like you would in a house. If you're an empty nester coming in from a large home, all the space makes the transition easier. If you're a single mom, young family or a young professional, there's more than enough space to tailor to your needs. Best of all, you can live in style and comfort without having to worry about doing one stitch of maintenance."
lewys@mts.net
DETAILS
Builder: A & S Homes
Address: Royalwood Estates, 1290 Warde Avenue, St. Vital
Style: Townhouse condominiums
Size: 1,775 sq. ft.
Bedrooms: 2 or 3 plus flex room
Bathrooms: 2.5
Price: From $324,900
Condominium fees: $150/month
Contact: Garry Loewen, Coldwell Banker Preferred Real Estate @ 985-4300
Note: Take Southside Drive or Bridgetown Drive off Shorehill Boulevard at Royalwood's St. Anne's Road entrance to get to Royalwood Estates




