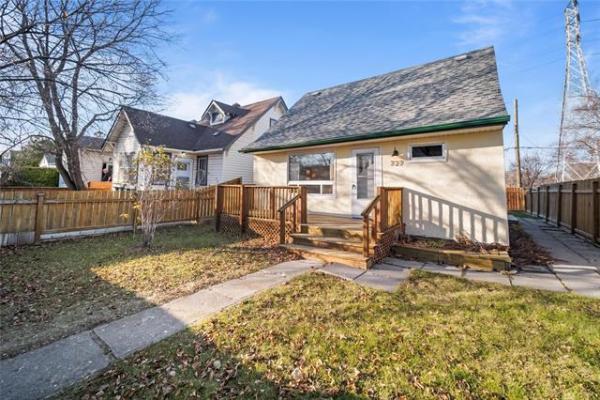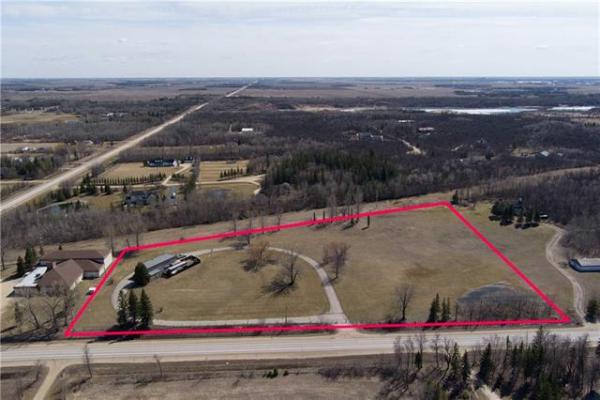As exciting as it is to walk through a show home loaded with tons of flashy options, style alone doesn't make a home.
At the end of the day, it's a home's function quotient that makes it livable. That's something the design team at KDR Homes took into account when they were designing their latest show home at 16 Waterstone Drive in South Pointe, said KDR's sales representative, Royal LePage Dynamic Real Estate's Sean Kirady.
"This is a home that impresses with its overall design rather than all kinds of bells and whistles," he said. "It won a gold award in the Fall Parade because it's a modern yet functional design that works for everyday life, yet is still beautiful."
That function starts in the foyer, where, unlike most modern designs, the entrance is an entity unto itself, segmented neatly from the great room by a wall that defines the home's upper-level staircase.
"I think it's a great feature," said Kirady. "There's lots of room to shed your clothes and shoes, there's a high ceiling, lots of light from three vertical windows and a rich feel that's created by a taupe tile floor. At the same time, there's a bit of mystery because you can't see the great room."
When you do come around the corner, you enter an area that features exceptional balance between fashion and function. To the left is an office with a sliding barn-style door. From there, the great room opens up into an open-concept space in which space and light are pervasive, yet each space is still a distinct entity.
Case in point is the kitchen, which is defined by a 10-foot-long, L-shaped island with double sink and seating for up to six people. Perfectly proportioned and beautifully finished, it possesses both practicality and panache, said Kirady.
"It's shape opens up the kitchen's interior, providing plenty of room for more than one person to be in the kitchen without feeling crowded," he said "Add in a corner pantry and another pantry on the right side of the fridge, and you've got tons of storage even before you consider the (walnut thermofoil) cabinets. The corner pantry also defines the cooking area, which features a stainless steel, slide-in flattop Kitchen Aid stove that's complemented nicely by a (grey/light taupe) tile backsplash."
Meanwhile, the spaces in front and behind the kitchen -- the entire great room is set on elegant, white (with a hint of grey) oak hardwoods -- are also intuitively designed. To the rear is a conveniently situated mud/laundry room that contains a double closet, nook for bench or storage unit and door that provides seamless access to the attached triple garage; there's also a handy two-piece bath, as well.
To the front is a dining area surrounded by three windows and a patio door that leads to an elevated deck.
"Not only is the dining area a good size (14.1 feet by 8.2 feet), it comes with a great wetland view," said Kirady. "It can easily hold a table for six to eight, and the door to the patio allows you to expand your entertaining area in the spring, summer and fall."
Additional -- and, well-appointed entertainment/hang-out space, at that -- can be found in the adjacent family room, which seems a good deal larger than its listed square footage (16.4 feet by 15 feet) due to a rather dramatic design feature.
"The ceiling actually goes up to a height of 19 feet," he said, noting the soaring ceiling allowed for another desirable design feature, a group of four floor-to-ceiling windows. "All the natural light and wetland view are incredible, and the room is finished off nicely by a gas fireplace with a stainless steel surround next to and eight-foot-wide entertainment unit (with thermofoil walnut TV niche and two display shelves above)."
Wind your way down to the walk-out basement, and you find a bright, ergonomically sound area that's steeped in fashion and function.
"Again, it's a simple, functional design that offers a games area with three windows, a door to a covered, grey slate patio and a media area with two huge windows. The wetland view from both areas is incredible," Kirady said. "There's also a huge bedroom with double closet and an ensuite-like four-piece bath."
Meander upstairs, and the home's intelligent design continues in the form of an upper level with a wall that divides it neatly into two sections. To the right of the stairs is the secluded master suite; to the left is a bedroom wing notable for its efficient use of space.
"It actually contains three bedrooms, a laundry room, spacious four-piece bath and linen closet," he said. "All three bedrooms have huge (about five-foot by five-foot) windows and double closets with neat storage nooks off to the side."
Then, there's the 14.1-foot by 15.3-foot master suite.
"The bedroom is just the right size, the wetland view is awesome, and an entrance fronted by another barn-style door leads to the walk-in closet and ensuite. The ensuite is a beautiful space with angled stand-alone soaker tub, cream porcelain tile floor, six-foot glass/tile shower and walnut thermofoil/quartz vanity. It's a delightful, relaxing space."
Kirady said the 2,647-sq.-ft. home is an exceptionally well-rounded design.
"It's an absolute masterpiece -- it's in a great location (next to an upcoming school), the lot is both private and beautiful, and the design gives you classic looks with a functional, open-concept design. This home has it all for a growing family."
lewys@mts.net



