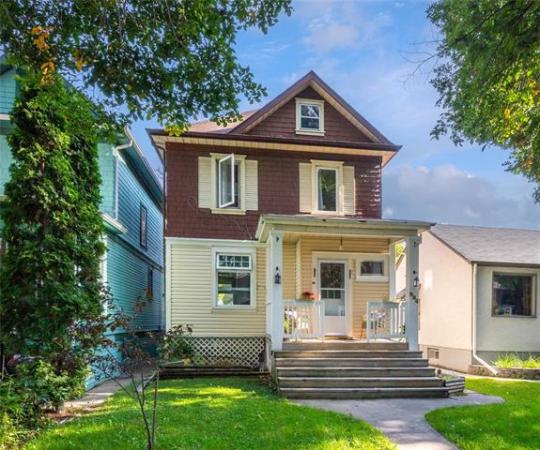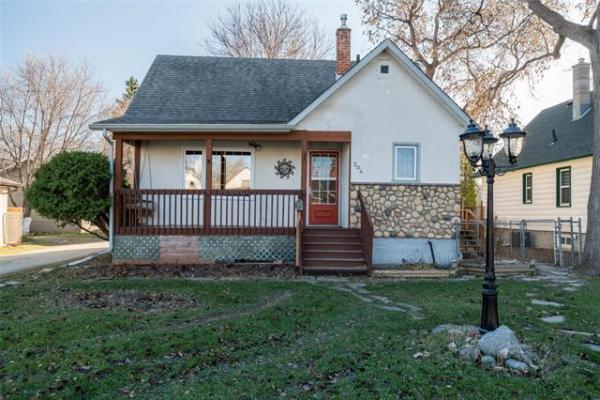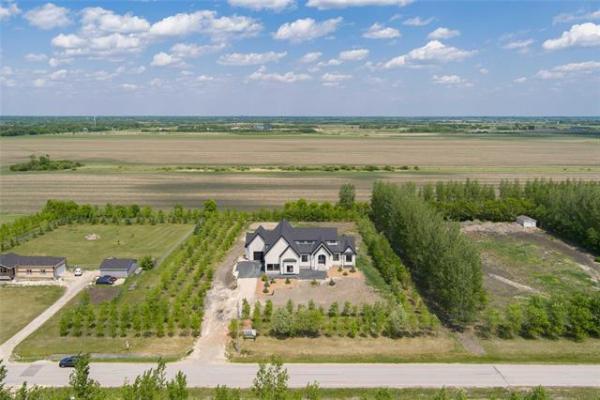



When Hilton Homes' Spencer Curtis talks about 214 Tychonick Bay -- a.k.a. the Ashwood VII -- he refers to the 1,792-sq.-ft. cab-over design in affectionate terms.
"I call it our little house, even though it's not that small at just under 1,800 sq. ft.," he said. "Actually, it's a mid-sized home -- that is, by today's standards -- that feels bigger than it is because of the way we've designed the interior."
After walking through the home, especially the great-room area, the Ashwood VII does feel considerably larger than its listed square footage. That's due to a number of subtle tweaks that were applied to an already solid floor plan.
"One of the first things we did was add two feet to the home's width to take advantage of (the 42-foot-wide) lot," Curtis said. "That not only translated to extra space in the bedrooms, but also in the kitchen."
Although the kitchen was already a good size, adding the two feet opened up enough space to make a small, yet substantial change to the island, he said.
"In designs without the extra two feet, we had to position the island so that it ran the same direction as the countertops on either side. It worked pretty well, but was a bit awkward. The extra two feet allowed us to turn the (four-foot by three-foot) island so that it presented better, with the eating nook (for two) facing the family room.
"Doing that allows it to interact better with the entire great room, and I think it looks a bit better, too."
The extra two feet also came into play in the secondary bedrooms, both of which are found in their own private wing to the left of the sunken foyer (along with a four-piece bath including soaker tub) on the main level.
"This is a nice little area for the kids," Curtis said. "An arched entrance provides definition to the wing, and the bedrooms, which were placed on either side of the bathroom, are both quite large. There won't be any shortage of space as kids enter their teenage years -- and they'll have plenty of privacy."
Meanwhile, another clever design technique -- this one placed overhead -- ensures the great-room area feels much larger than it actually is.
"We put in a vaulted ceiling, which really increases the feeling of volume in the area," Curtis said. "If this plan is 1,500 sq. ft., it feels more like 1,800 sq. ft. This plan feels more like 2,100 sq. ft. than 1,800. The open layout and bright interior (courtesy of large windows in the huge family room) increases that perception of volume."
While the layout is open, the great room doesn't feel like one big open box. A subtle segmentation comes from the island and combined one-third and half walls that separate the family room from the wide hallway that takes you from the sunken foyer to the great room. An optional bay-window area creates ample space for a dinette seating four to six, while a formal, front-oriented dining room adds some welcome tradition to the design mix.
"Most customers still prefer to keep it for formal dining," Curtis said. "We put an arched entrance on the side for a bit of style, and didn't put the wall up to ceiling height to allow light to spill in from the great room.
"Still, some people use it as a play room, music room or office. Some have even closed it in to use it as a bedroom. The dining room and hallway are defined from the kitchen by maple hardwoods, which we also used to dress up the family room."
It pays to bear in mind the Ashwood VII is priced at a reasonable $398,590. With more than 2,800 sq. ft. of liveable space (including 1,050 sq. ft. downstairs), there's no shortage of lebensraum. Finishes are also more than adequate: maple hardwoods, faux ceramic (linoleum) tile floor in the kitchen, smart taupe laminate counters, espresso maple cabinets and a colour palette that deviates from the customary earth tone norm.
"Visitors to the home have said they like it," Curtis said. "I think the greys and blues are not only different, but sophisticated and tranquil. The grey tile surround around the (gas) fireplace really sets it off."
Speaking of set off, that's exactly what the master suite is -- set off seven steps above the main level, to be exact. Its ample width can be attributed to being placed above the garage.
"It's a retreat that's been positioned off by itself, above the fray," Curtis said. "We put on wide doors to present its interior in all its grandeur and so you can walk out underneath the vaulted ceiling to survey the home below.
"There's room for a corner reading chair by a huge window with window seat, a big walk-in closet and an ensuite with corner jetted tub, four-foot shower and faux cork flooring. This is a home that provides the space, style and flexibility that families need."
lewys@mts.net
DETAILS
Builder: Hilton Homes
Model: Ashwood VII
Style: Bi-level cab-over
Size: 1,792 sq. ft.
Bedrooms: 3
Bathrooms: 2
Address: 214 Tychonick Bay, Kildonan Green
Lot Size: 42' x 118'
Lot Price: $89,900
Price: $396,590 (including lot & GST)
Contact: Kim Fyles, RE/MAX Executives, 987-9800 or Richard Mazur, Century 21carrie.com, 987-2100




