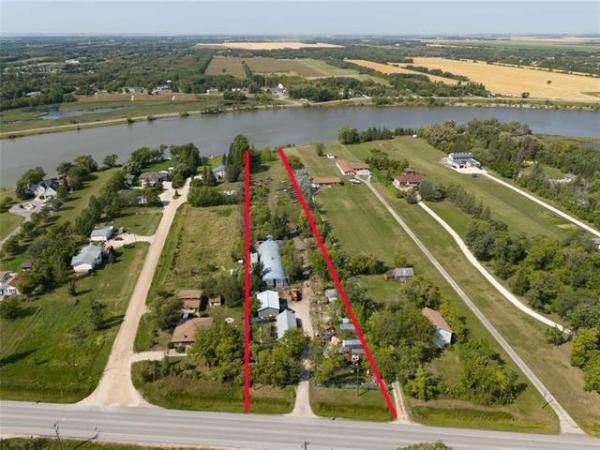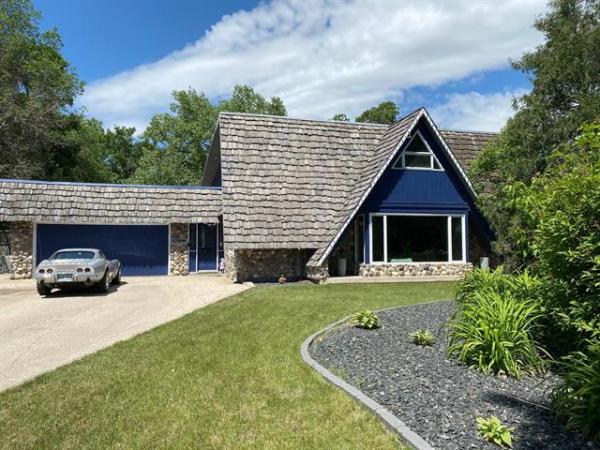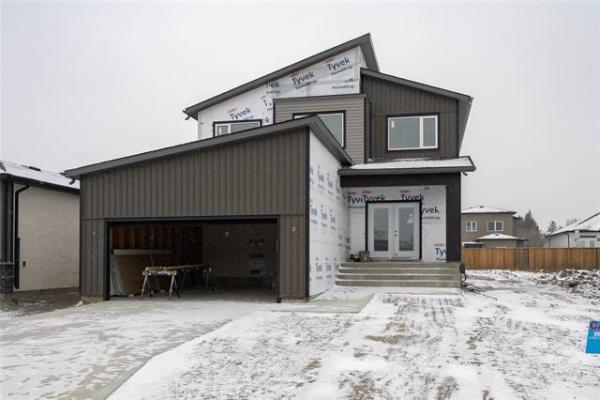Unfortunately, some home builders have a design template and are loathe to deviate from it. As a consequence, you might get a home that doesn't function or look the way you'd like it to in a key area or two.
That will never be the case when you deal with Qualico Homes, says Qualico's single family sales manager, Dale Penner.
"It's critically important that home buyers be able to pick and choose the options that work for them," he says. "Buyers can do that with us -- they're welcome to consult with the representatives at our show homes to see what might work best for them. We even have a slot open every Friday from two to four in the afternoon where people can visit us at 30 Speers Road to select their design, flooring, lighting and colour choices."
In the case of The Monticello, a 1,981 square-foot two-storey design at 14 Tallgrass Crescent in Sage Creek, prospective buyers can view the dressed up version of the bright, open-concept design.
"This home just serves to show visitors what we can do -- you get features like maple cabinetry, granite counter tops and a large, elegant master bedroom with deluxe ensuite that includes a corner jetted tub and shower, as well as a walk-in closet in the ensuite," Penner explains. "Basically, the customer decides what the home will be. That's the only way to ensure their needs are met completely."
While this version of The Monticello has a few more bells and whistles than one that might go with vinyl flooring (rather than the dark maple hardwoods that run through most of the main level), arborite counter tops rather than granite and perhaps oak cabinetry and trim rather than the cappucino-stained maple that abounds in 14 Tallgrass, several handy features come as a standard part of the design.
Take for example, the walk-through pantry that provides effortless access from the kitchen to the large laundry/mudroom area.
"This is a design feature that everyone loves," he says. "If you have a large family, it just makes life that much easier -- moms can easily wander back and forth between the kitchen and laundry room if they're sorting clothes or ironing, and you can bring groceries directly into the pantry from the garage. There's also lots of storage space for sports equipment and other items -- it's all off to the side and out of the way."
Next is a flex room located to the immediate right of the foyer.
"It can be used for a variety of purposes -- it can be turned into a formal dining room, can be a den, games, computer or exercize room. The dining area off the kitchen is quite big. With that in mind, we've found that many people have used the room as a den or reading room, because you can slip off to it by yourself, apart from everyone, without having to go to your room," Penner adds.
Meanwhile, the kitchen/great room section of the home is also a study in utility. An open-concept design, it uses the granite/dark maple island to create a subtle division between spaces, while increasing the perception of space by employing two neat design features: a vaulted ceiling in the great room, and tons of glass -- two windows and patio doors off the kitchen, four large windows on the back wall of the great room.
"Without question, this area is going to be the home's activity hub, so we wanted to make it functional and welcoming," he says. "Consequently, the ceiling in the kitchen is nine feet, while the vaulted ceiling in the great room is 17 feet. There's an eating nook for two off the island, and room for a table for six in the dining area. The great room is extra-wide with a maple entertainment unit, gas fireplace set in weathered beige ceramic tile and a huge niche for a big screen TV, a feature we added to meet the demands of the market. A bookcase/wine rack is also an option on the subwall between the kitchen and great room for division."
Upstairs, the design maintains the theme set downstairs: windows abound, letting in lots of natural light. Likewise, the layout is just as logical with the master bedroom being placed at one end of the landing/hallway, divided neatly from the two (large) secondary bedrooms at the other end by a laundry closet and four-piece bathroom.
"Again, the master bedroom is standard -- it's just the right size, and can accommodate an armoire, king-sized bed and two end tables without a problem. However, this version features a deluxe ensuite with corner jetted tub, corner shower, beige ceramic tile floor and walk-in closet inside the ensuite area," Penner says. "If buyers want, the bedroom can be kicked out several feet to create a double-door entrance and different storage configuration. Again, it's totally up to the customer."
With an additional 800 square feet of living space downstairs and a PowerSmart silver rating, The Monticello can be configured to be one very flexible -- and efficient -- family home.
lewys@mts.net



