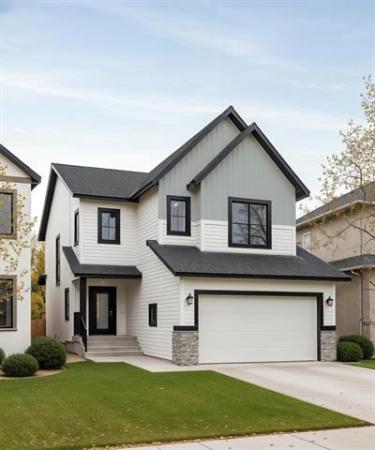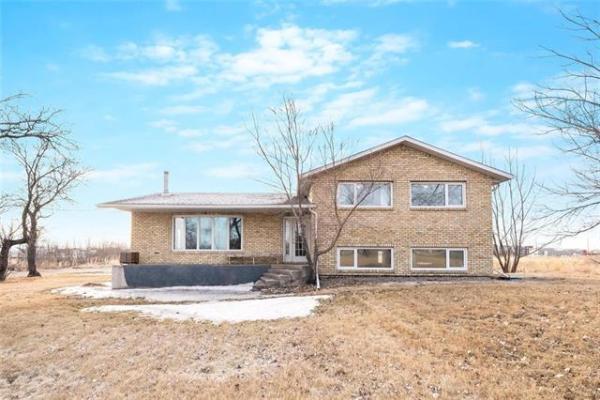
Todd Lewys / Winnipeg Free Press
The kitchen in this Oak Bluff West home has plenty of stylish touches that are ‘luxurious, yet tasteful,’ according to realtor Blair Holm.


TODD LEWYS / WINNIPEG FREE PRESS
The great room's features — mocha wide-plank hardwood floors, off-white granite countertops — are rich, but not over the top.



TODD LEWYS / WINNIPEG FREE PRESS
A vaulted ceiling makes the already spacious master bedroom seem even larger.
Luxury. It’s a mandatory component of every new home design.
It’s also mandatory a home’s design be practical, says Avanti Custom Homes sales representative Blair Holm of Sutton Group-Kilkenny Real Estate.
"Enough wow factor has to be built into the design of a new home to make it attractive, yet people also have to see themselves living there from day to day," he says. "I think Avanti’s design team did a great job of balancing style and function here. This home not only has plenty of Wow Factor, but it’s also very livable."
The moment you enter 4 Prairie Grass Lane — an 1,814-square-foot bungalow nestled neatly in the middle of a huge 72-foot by 140-foot lot — you’re drawn inside by a wide foyer that’s artistic, yet functional.
"Everyone who’s been in the home has loved how naturally bright it is," Holm says.
"The home’s bright interior starts in the foyer, which has two huge windows over the lower level stairwell plus a door with frosted glass centre, frosted glass sidelights and a transom window above."
A pair of other clever design features only serve to increase the foyer’s practical panache.
"A cut-out at the top of the wall in front of the stairs not only adds style, but it also allows light from the foyer to flow into the great room," he notes.
"A hallway to the right holds a huge mud/laundry room (with windows and door for garage access), two big bedrooms and a four-piece bath with soaker tub."
Then there’s the great room itself, which is accessed via a five-foot-wide entrance that provides seamless access to the area, yet only gives visitors a glimpse of what awaits them.
"The first thing people notice is the vaulted ceiling, which makes a spacious area feel even bigger. The next thing they notice are all the big, well-placed windows."
In turn, that wealth of oversized tri-pane windows — a huge picture window in the family room and two oversized windows behind the generous dining area (as well as a patio door that leads to a future backyard deck) — makes for a great room that’s bathed in natural light.
Holm says the great room is notable for more than just its naturally-bright interior.
"People have commented favourably on two things: its excellent layout and its finishes. They’ve loved how it flows so well from space to space and how the finishes give the area a nice, warm feel."
While undeniably rich, those finishes — mocha wide-plank hardwood floors, Thunder maple cabinets, off-white granite countertops with taupe highlights and a hexagonal light/dark taupe tile backsplash — aren’t over the top, he adds.
"They’re luxurious, yet tasteful. They also blend perfectly with the colour palette to create a relaxing area. Function is also high with a mid-sized, angled island with double sink and seating for two, ample aisle space and a spacious dining area that can seat up to 10 guests."
The great room is then finished off in fine style by a voluminous family room.
"With its vaulted ceiling, huge picture window and simple yet striking entertainment unit with fireplace set in taupe tile and a maple-trimmed TV niche — and all its space — it’s a perfect spot to visit with company after dinner. No matter where you are (kitchen, dining area, family room), there’s plenty of room to move. Yet, although the great room is huge, its layout and colour scheme make it a warm area. It’s not cold or sterile at all."
Another clever design touch, Holm notes, is the placement of the master bedroom.
"It’s off the family room down its own hallway, making for a high level of privacy. An already generous space, its vaulted ceiling makes it feel even larger, while a huge picture window lets in tons of natural light."
Not to be forgotten is the master suite’s crowning touch: an elegant yet functional ensuite.
"It’s a luxurious space that can be closed off by a rich-looking Thunder maple barn door," Holm says.
"A vaulted ceiling combines with a big obscured glass window to make it a relaxing, airy space. The finishes inside are absolutely beautiful: a taupe tile floor, five-foot custom glass/tile shower with beautiful tile inlays and Thunder maple vanity with off-white/taupe granite countertop, his/her sinks, centre storage tower and a make-up desk."
Downstairs, there’s another 1,400-plus sq. ft. of livable space that can be turned into a huge rec room, two bedrooms and full bath.
"Another of the home’s many standard features is a basement with nine-foot ceiling. You not only get a home that provides over 3,000 square feet of livable space, but an exceptionally functional bungalow that offers incredible value with a host of standard features — and plenty of style, too."
lewys@mymts.net
Address: 4 Prairie Grass Lane, Oak Bluff West
Style: Bungalow
Size: 1,814 sq. ft.
Bedrooms: 3
Bathrooms: 2
Price: $699,900 (Includes lot & GST)
Contact: Blair Holm, Sutton Group-Kilkenny Real Estate, 204-232-9930




