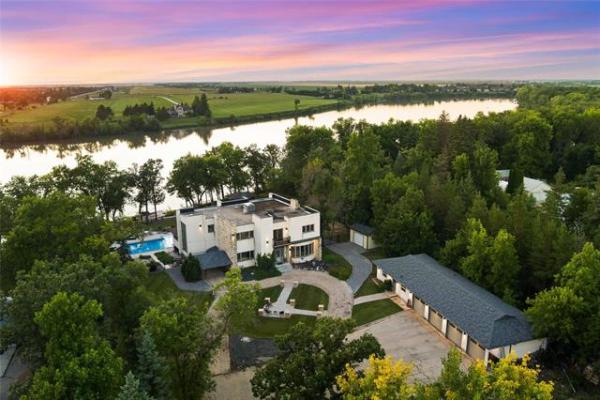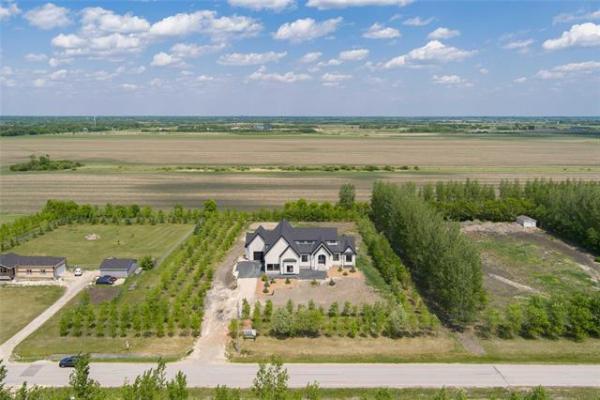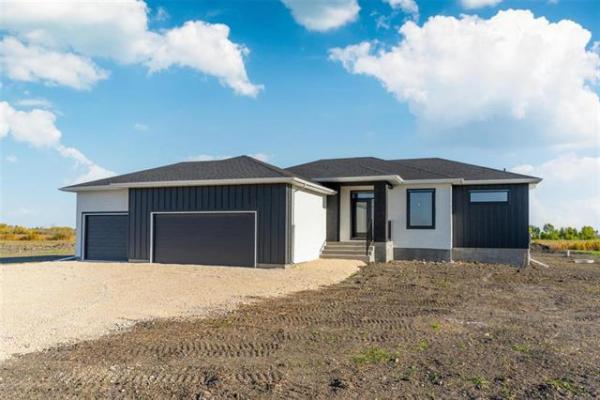
ANDREW RYAN / WINNIPEG FREE PRESS
The spacious master suite features its own west-facing balcony and an elegant ensuite.

ANDREW RYAN / WINNIPEG FREE PRESS
The garage and living areas of 218 Griton Blvd. handsomely frame its symmetrical entrance, affording it clean and uncomplicated curb appeal.

ANDREW RYAN / WINNIPEG FREE PRESS
The main foyer of 218 Girton Blvd. in Old Tuxedo is flooded with natural light thanks to its double-door entrance and oversized sidelight windows.

ANDREW RYAN / WINNIPEG FREE PRESS
The family room gives a warm impression thanks to its stone-surrounded ribbon fireplace and elegant slat wall entertainment unit.

ANDREW RYAN / WINNIPEG FREE PRESS
The front foyer at 218 Griton Blvd.
Building a new home in an existing neighbourhood can lead to a list of challenges.
At the top of that list is matching the home’s character with the neighbourhood it’s being built in.
Dan Nagy of Emmett Leo Homes says he and his design team spent countless hours perfecting the design of 218 Girton Blvd. to ensure it was a good fit, both inside and out.
"Because the lot is big — it’s 75 feet wide by 130 feet deep — we knew we could build a spacious home, something that fit with the character of the neighbourhood," he says. "At the same time, we wanted to build a home that exuded an understated elegance."
The 3,407-square-foot, two-storey home features a clean, uncomplicated front elevation featuring a wide set of front steps set between a bumped-out double garage to the left and bumped-out living areas to the right.
There’s a palpable feeling of symmetry, as the double entrance with its oversized sidelight windows is set smartly between the two bumped-out spaces, which sport matching roof peaks.
The home meshes seamlessly with the mature, tree-covered lot and — most importantly — the neighbourhood.
Nagy and his team also took great care designing the home’s interior.
"Our biggest mission was to design a home that flowed and functioned well," he says.
"To try and accomplish that, we thought about the way we live in Winnipeg. People come in through their garage about eight months of the year.
"That being the case, we put in a huge mudroom off the garage that would not only allow the home owners to bring their groceries directly in from the garage, but that also offered all kinds of storage space, even a built-in nook for a freezer. There’s even a window on its rear wall that lets in extra light."
From there, the focus was placed squarely on flow and function.
"We were really pleased with how the home’s layout turned out, starting with the great room," Nagy says. "A pair of entrances on either end of the mudroom lead into the kitchen, which features a huge island with an extra-wide aisle between it and the gas cooktop."
Meanwhile, the dining area was placed in the centre of the great room between the kitchen and family room.
"It’s defined not only by sliding patio doors with big vertical windows on either side, but also by a 19-foot ceiling above that gives it an even greater feeling of volume.
"All kinds of natural light also flows in from the patio doors and a big window on the kitchen’s rear wall. You can also see all the mature trees behind and to the side of the home through the windows."
A well-appointed family room then finishes off the great room in understated style.
"A ribbon fireplace with stone surround, quartz wet bar and simple yet elegant slat wall entertainment gives it a classic, yet country modern feel," he says. "Windows on either side of the fireplace let in more light, while finishes such as white oak engineered hardwoods, white/grey quartz countertops and white cabinets add to that country modern feel."
Ascend upstairs via an angled, recessed staircase bordered by horizontal black metal slats and a railing that pops on white walls and you arrive at the second floor, which is divided into two wings.
One wing holds a bedroom, laundry room and main bath; the other contains another bedroom and the sensational master suite.
"We strive to design master suites that are as functional as they are luxurious," Nagy says. "This master suite has an entertainment unit, its own private, west-facing balcony, a clean, elegant ensuite with stand-alone soaker tub in its own tiled niche, five-foot glass/tile shower and a walk-in closet with window and built-in storage."
Downstairs, the finished basement offers another 1,000 sq. ft. of livable space to enjoy.
"It starts off with a media area with two huge windows and a wet bar. Then, there’s a wing behind the area that holds a bedroom, four-piece bath and a huge exercise room with two entrances. Because it’s so big and has entrances at both ends, the far end could be turned into a bedroom if need be," he says. "There’s also tons of storage space, too."
Nagy is thrilled with the final product.
"I’m floored at how phenomenal it turned out. It was awesome to build in an area like this, with all the trees, grass and services in place. I think the home blends really well with the area. It offers a classic feel with all the modern amenities are part of a new build. There’s no waiting. All you need to do is move in and enjoy all the style and function this home has to offer."
lewys@mymts.net
Address: 218 Girton Blvd., Old Tuxedo
Style: Two-storey
Size: 3,407 sq. ft. with finished basement
Bedrooms: 6
Bathrooms: 3.5
Price: $1,450,000 (Includes land, GST & more)
Contact: David Thompson, RE/MAX Performance Realty, 204-255-4204 or Scott Kurz, Preston Myre Real Estate, 204-941-1771




