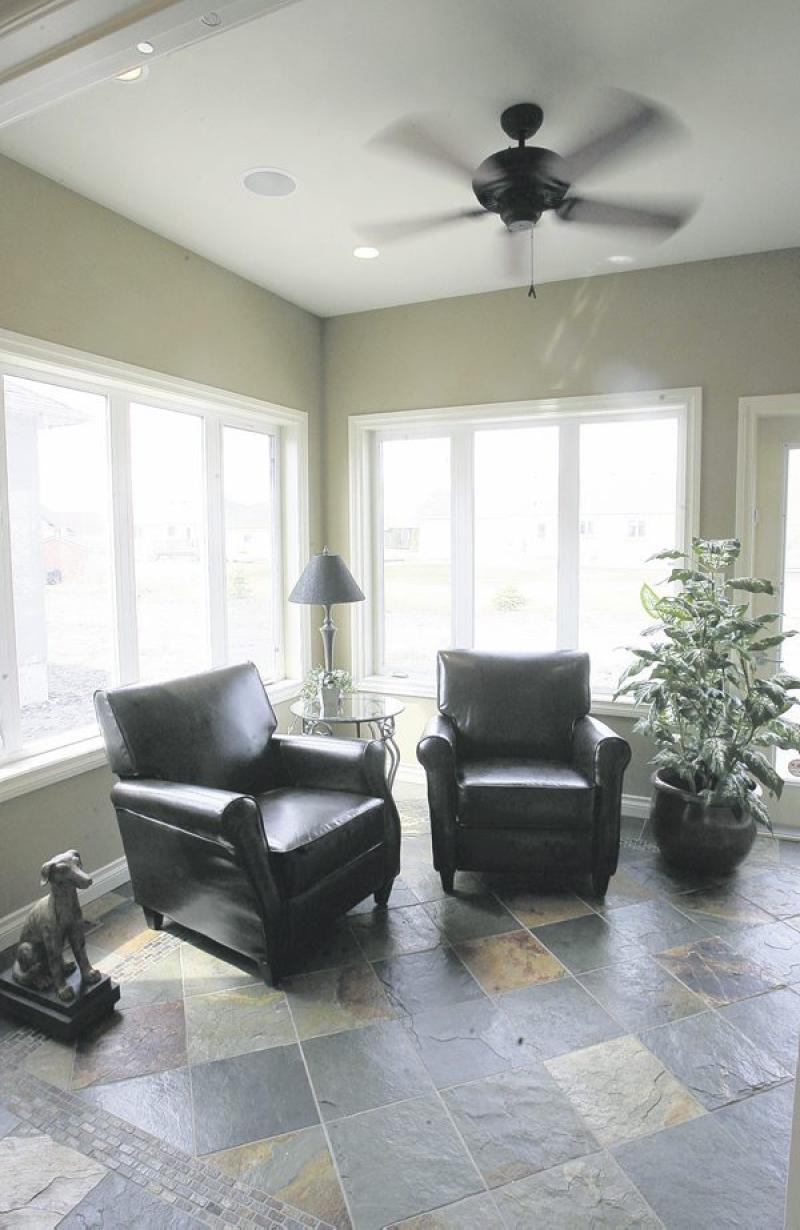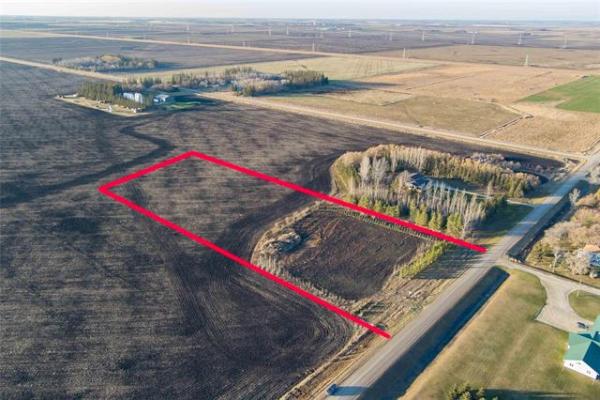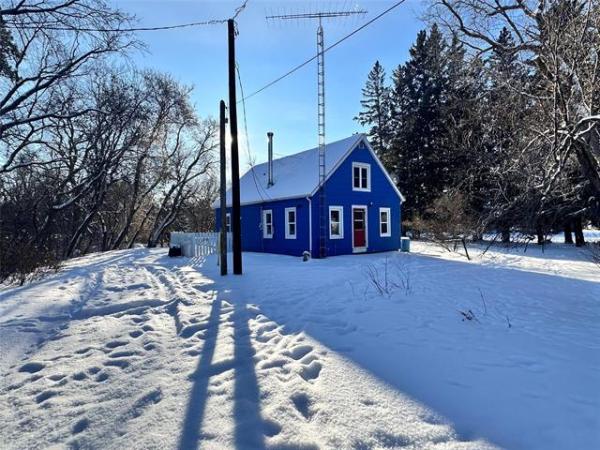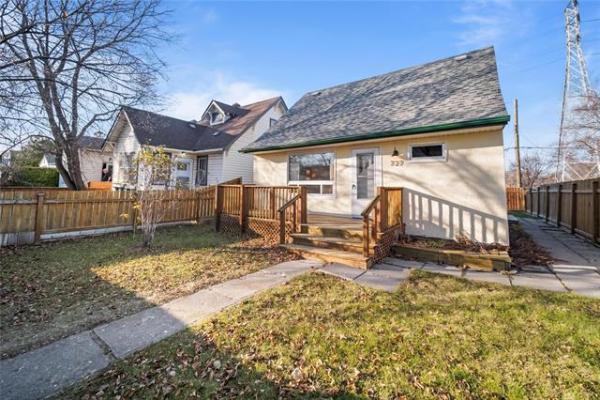


That's because the home in question has to meet certain criteria -- there needs to be a reasonable amount of space, and style -- and (perhaps most importantly) the home needs to be affordable.
"Those are the two age groups we were thinking of when we conceived this bungalow plan," says Dynasty Homes' marketing representative Dan Thiessen. "With 1,495 sq. ft. on the main level and over 1,400 sq. ft. of space to develop in the lower level, this home can be configured to work for either empty nesters or young families."
There are several things empty nesters will like about 23 Prairieview Drive: Three-quarter inch cinnamon-tinted maple hardwoods, an island kitchen with eating nook and slide-out drawers, handsome maple cabinetry (complemented smartly by a multi-hued stone backsplash), CaesarStone countertops and a dinette area for four.
The latter is positioned smartly between the kitchen and the jewel of the open-concept kitchen/great room area, a four-season sunroom.
"It's really a feature that people gravitate to -- the windows all around to let in light, door to a future deck, ceiling fan and multicoloured slate floor have really captured the fancy of most everyone who's toured the home," he says. "The sunroom is a great added feature. It's a place where you can relax and read a book, or where company can go when you entertain. For young families, it could serve as a playroom."
With such a spacious kitchen -- the aisles are extra-wide to aid movement about the space while baking or cooking -- plus a dinette area and sunroom, it might have been easy to reduce the size of the great room. No worries there; there's plenty of width and depth to accommodate a sofa and loveseat and other accessories.
Instead of a built-in entertainment unit, Dynasty's designers went with a dark maple compact entertainment unit that houses an electric fireplace.
"You know, it's the first time we've tried that concept, and the feedback on it has been positive," Thiessen says. "It's not overpowering, looks great, and opens up additional space. The darker wood also contrasts with the hardwoods, too. If you want to reconfigure the area, you can always move it. We believe it's good to give people the option as to how they want to deck out a key area."
Another feature that empty nesters and young couples alike will appreciate is the brightness and effortless flow of the kitchen/great room area. Thiessen says a neat design feature also adds to the area's openness and style quotient.
"It might not be something you notice at first because it's very subtle -- we went with a tray ceiling that mirrors the shape of the big window that lets all the light flow into the great room and kitchen," he says. "And for a bit of division, we placed a one-third wall off the stairs to define the great room and separate things a bit."
As for the bedrooms, young parents will like the fact that the master bedroom is on one side of the home (toward the rear) while the second is on the other side, at the front of the home. Meanwhile, empty nesters, who might want to use the second bedroom as a den, will also like the fact that the master bedroom is large, with walk-in closet and well-appointed ensuite.
"The master bedroom is versatile due to its size -- you can put the bed either in between the (two vertical windows), or along the far wall -- it gives you a couple of options as to how you choose to configure the room," Thiessen explains. "There's also a big walk-in closet. A short hallway then takes you down into the ensuite."
Regardless whether you're young or old, having an ensuite with maple vanity, brown flecked CaesarStone countertop and deep jetted tub set beneath a long horizontal window is never a bad thing.
"It also has a beige ceramic floor and is wired for sound," he adds. "And a tile listello (surround) and around the mirror matches the trim in the ceramic shower tub surround."
Should a young family go into expansion mode, there would be no need to find a bigger home, what with space abounding on the lower level.
"You've got 1,400 sq. ft. or space, or better, to develop -- you can easily put in a rec room, full bath and at least one more bedroom," Thiessen says. "Whether you're an empty nester or young family, this is a versatile home that's ready to go."
lewys@mts.net
Dynasty Homes
23 Prairieview Drive, La Salle
Price: $325,000 (includes lot net GST)
Details
Size: 1,495 sq. ft. basement ready for development
Minimum Lot Size: 62' x 110'
Bedrooms: 2
Bathrooms: 2
Contact: Dan Thiessen @ 771-3526
Key Features: Open concept design with large windows throughout; island kitchen with eating nook for two and dinette area for four; four-season sunroom off kitchen; bright great room with large window, tray ceiling and compact, dark-stained maple electric fireplace/wall unit; main floor laundry; master bedroom with mid-sized walk-in closet and elegant ensuite with jetted tub; huge basement ready for development.



