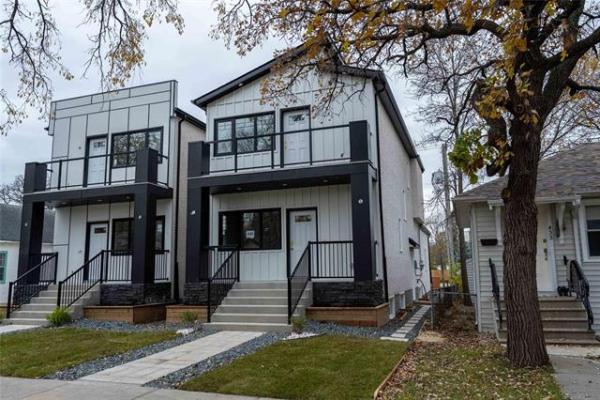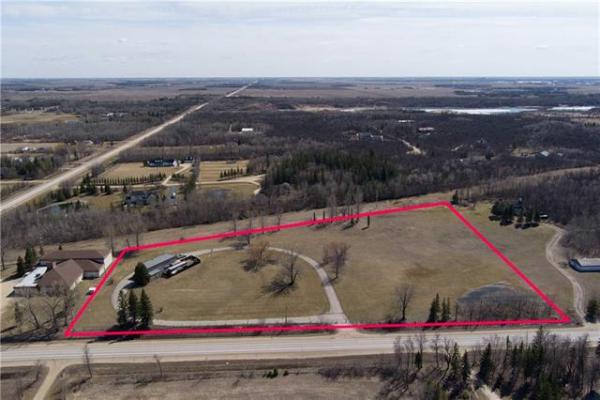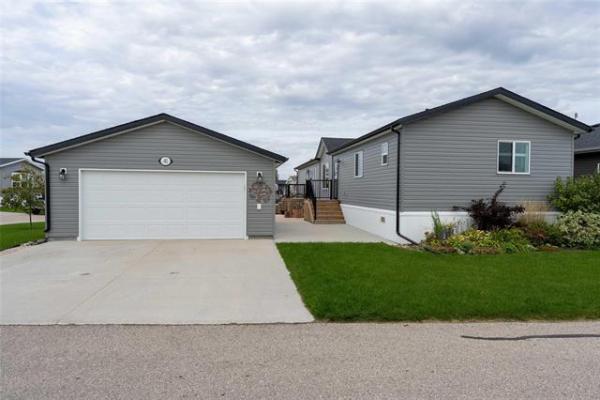It’s something you don’t expect to come across in a mature neighbourhood such as Southdale.
Yet, there it is.
A 1,574-sq.-ft. bungalow with striking, low-maintenance cultured stone/stucco exterior that looks like a brand-new home you’d find in a community such as Sage Creek or Bridgwater Forest. "What gives?" you think as you stare at the sprawling abode, which really does look like a new home.
"All the attention to detail you see from the front entrance, to the exterior, to all the quality materials throughout the home was put into the home for the owners themselves," says Century 21 Bachman & Associates’ Ken Warwick. "They had no intention of moving — it was their dream home. That’s why they remodelled it from top to bottom."
Then, fate intervened. The young couple found a lakefront lot in Kenora that captured their hearts. Though they loved their home at 127 Mount Laurel Cres., they loved the prospect of waking up to a gorgeous water view every day even more.
Reluctantly, they decided to put their meticulously renovated home up for sale. Warwick says the home — which was built in 1991 — has been redone above standard building specifications in literally every area.
"The quality of materials and workmanship in this home would put most new show homes to shame. Upgrades include a high-efficiency furnace and air conditioning in 2010, hot water tank in 2011, 35-year shingles in 2011, new (Duraco) windows and doors (with lifetime warranties) in 2012 — and custom-stained, hand-scraped reclaimed teak hardwoods in 2013."
Additional upgrades include a generous foyer that features incredible jet black slate tile flooring, high-efficiency gas fireplace (in the family room) with cultured stone surround and TV niche in 2013, as well as main-floor laundry and a fully finished lower level in 2016.
"Literally nothing has been overlooked," Warwick says.
"Interior walls were insulated with blown-in, naturally-sourced insulation, plumbing was completely redone with Pex plumbing, there’s a 200-amp electrical panel and a whole-home surge protector."
In short — because the outgoing owners fully intended to stay in the home for many years — no expense (literally) was spared in not only finishing the home, but in creating an exceptionally livable interior.
To that end, the kitchen was not only opened up to create a contemporary, open-concept great room feel, but the great room floor plan was altered to create better flow (traffic and light).
"A wall (with entrance) at the rear of the kitchen was removed and a half-wall off the family room was also taken out," he says.
"A 10-foot island was placed in the centre, with a dining area placed at the front of the kitchen (next to a huge picture window). The (sunken) family room is now totally open to the kitchen, with a dinette area next to it. Cut-out walls beside it open the area up beautifully to the kitchen."
And now, because there are no walls in the way, light flow from front to back is superb, with a crossfire of light having been created by natural light flowing in from the picture window behind the dining area — and huge window and patio door on the family room’s rear wall. Flow between the family room, dinette area, kitchen and dining room is excellent, while there’s an ample supply of natural light.
At the same time, finishes are elegant and warm, from the aforementioned hand-scraped teak hardwoods, to a tan travertine tile backsplash, earth-tone granite countertops, rich custom espresso alder cabinets and gorgeous black walnut ledge detailing on the ledge of cut-outs next to the dinette area and on the cultured stone pillars that frame the family room.
A pair of bevelled tray ceilings adorned with pendant and pot lights — one over the kitchen, the other over the dinette area; there’s also a smashing carved/angled ceiling over the dining area — add to the great room’s warm, luxurious feel.
Meanwhile, the patio door leads out to another great space — a private, fenced, stunning backyard with sprawling deck, and hot tub — an area perfect for entertaining.
Then, there’s the private bedroom wing, which houses a main floor laundry with travertine tile floor (with drain), remodelled main bathroom with heated floor and custom vanity — and three good-sized bedrooms, including a rather magnificent master suite.
"It’s a relaxing space that features a three-piece ensuite with (heated, programmable) tile floor, tiled walls and custom glass-tile shower with Schluter waterproofing system (all three bathrooms have same system) and stone/porcelain countertops. There’s also a large walk-in closet, too."
Head downstairs, and you encounter a fully finished basement that comes with a guest suite, flex space that could be used as an office, sitting or workout area, luxurious bathroom with heated tile floor, immaculate workshop/storage area — and a to-die-for rec room.
"There’s not only a big media area, but it also comes with large wet bar that features a reclaimed wood countertop with beautiful stone finish," Warwick says. "The media area has also been soundproofed, so an sound that originates from the media room stays there."
With approximately 3,000 sq. ft. of livable space, a killer backyard and a solid-state home filled with upgrades, 127 Mount Laurel is a viable alternative to buying new, especially in the face of upcoming growth fees.
"It’s an immaculate, one-of-a-kind home that puts most show homes to shame with its quality, style and attention to detail," he says.
lewys@mymts.net
Details

Location: 127 Mount Laurel Cres., Southdale
Year Built: 1991
Style: Bungalow
Size: 1,574 sq. ft.
Bedrooms: 3 plus lower level guest room
Bathrooms: 3
Price: $524,900
Contact: Ken Warwick, Century 21 Bachman & Associates, 204-453-7653
Open House: Sun., Apr. 9 from 1 to 3 p.m.




