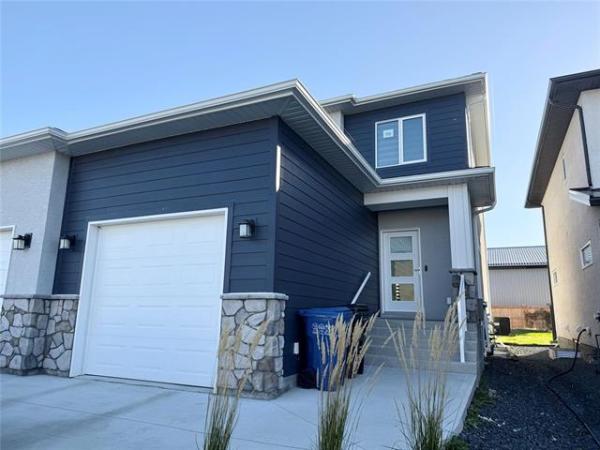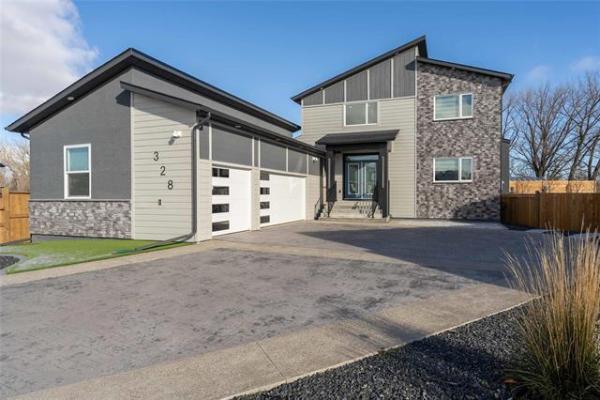
Photos by Todd Lewys / Free Press
This two-storey attached home is a value-packed design that is due to be followed up by a series of attached two-storeys just a stone’s throw away.

Loads of natural light streams inside from a huge window on the great room’s rear wall.

Todd Lewys / Free Press
The kitchen in this well-appointed two-storey in Tourond Creek deftly balances style and function.

There’s plenty of space to dine in freedom in the expansive dining area, which is separated nicely from the kitchen.

With its wonderful combination of space and style, the kitchen/dining area is perfectly suited to entertaining.

The open-concept great room is a beautifully finished space that possesses a very inviting feel.
When realtors often advise frustrated home buyers to widen their search radius to include areas they hadn’t considered before, they often neglect to think of areas outside the city.
St. Adolphe is one of those areas, says Tabitha Baete, Kensington Homes’ new homes sales representative for Tourond Creek.
“For some reason, many people still assume that it’s far from the city,” she says. “In actuality, it’s only about nine or 10 minutes away, and you can get here from Pembina Highway or St. Mary’s Road. And if you take time to make the drive and look around, you can find some really good value for your home buying dollar.”
Baete says her show home at 43 Harvest Lane exemplifies the kind of value that can be found in Tourond Creek.
“This home is what affordable family living is about. At nearly 1,650 sq. ft., it offers three bedrooms, two-and-a-half baths, a full basement and double attached garage. And its selling price was $429,000. We were going to keep it as a show home for a while, but demand for this model was so high that we sold it.”
Little wonder that the home was so popular, and all the available models sold out in short order.
Step inside, and the first thing you see is a bright, open-concept main living area that’s filled with natural light, classy finishes and a wonderful, welcoming warmth.
“Because this home is 1,643 sq. ft., it’s basically a good-sized family home that happens to share a wall with another home,” Baete says. “The laminate plank flooring is warm, and the upgraded finishes — tile backsplash, quartz countertops and white cabinets — look great. The kitchen gets a mid-sized island, and a walk-in pantry.”
Meanwhile, a sliding patio door behind the dining area and a large picture window let in tons of natural light while subtly defining the two well-placed spaces.
“This home has the same look and function as a full-size house – it just happens to be attached. All three areas – kitchen, dining area and great from are very generous, and functional.”
That function flows upstairs, where there’s a spacious full bath, large laundry room and three oversized bedrooms including an impressive primary bedroom.
“It’s a very private space, as it’s set well away from the other two bedrooms the other two bedrooms down a short hallway. It’s also larger than expected and comes with a big walk-in closet and luxurious ensuite with walk-in shower and vanity with dual sinks.”
And while the show home at 43 Harvest Lane has sold, there’s no reason for home buyers to be disappointed, says Beate.
“We have new attached two-storey homes being built in the area now. We couldn’t get lots the size we needed to build a 1,645 sq. ft. home, so the upcoming homes are going to be a bit smaller.”
Not a lot smaller, it turns out. At 1,523 sq. ft., they’ll be 120 sq. ft. smaller than 43 Harvest.
That said, they will be engineered to deliver the same livability, style and value, she adds.
“They will come with single attached garages rather than the double garages due to the smaller lot size. However, they will also start at $386,000 with standard finishes, lot and GST included.”
Essentially, the new attached two-storey homes will be a smaller version of 43 Harvest.
“The layout will be flipped around with everything on the opposite side,” Beate notes. “One of the additions to the plan will be a side entry to the lower level. That will give families the option to rent out the lower level or use it as an in-law suite.”
Although the square footage won’t be quite as substantial, there will still be room for a main floor powder room and a good-sized island in the kitchen.
As for finishes, it’s up to what each buyer wants.
“We have a design center that buyers can go to,” she says. “They can look at all the different options and choose the ones that work best for them. For example, laminate plank flooring and quartz countertops might be important to a family. Even with those options – and maybe one or two more – it’s still possible to come away with a nicely finished home for just over $400,000.”
Not only that, but home that’s brand-new in every key area.
“Everything’s new – the furnace, hot water tank, exterior, flooring, cabinets, countertops and more. You’re getting a new home for around $400,000, where you might get an older resale home for $350,000 that needs work. You can’t beat the peace of mind — and value — that comes with buying a new home in a family-friendly community that’s just 10 minutes from the city.”
lewys@mymts.net
Details
Builder: Kensington Homes
Address: 43 Harvest Lane, Tourond Creek
Style: attached two-storey
Size: 1,643 sq. ft.
Bedrooms: three
Bathrooms: 2.5
Price: $429,000 (included lot & GST)
Contact: Tabitha Baete, Keller Williams Real Estate, 204-330-1103



