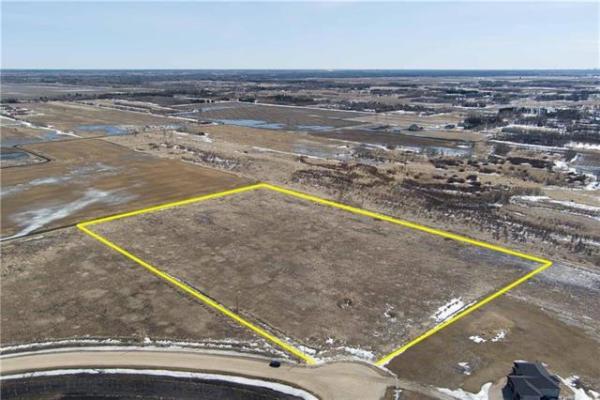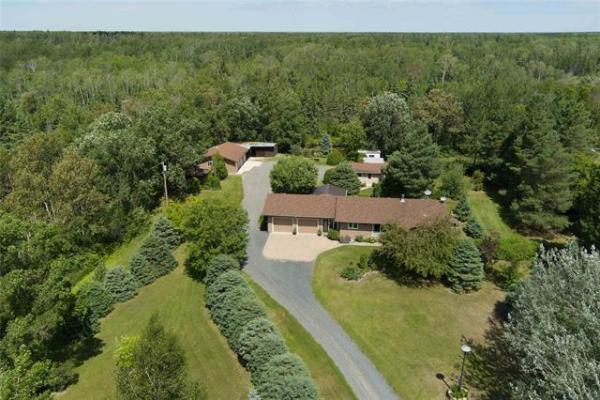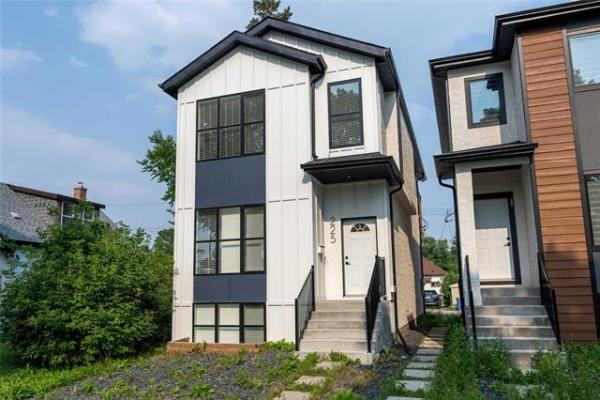

TODD LEWYS / WINNIPEG FREE PRESS
With its Scandinavian and tropical undertones, the ensuite has a spa-like sauna feel.

TODD LEWYS / WINNIPEG FREE PRESS
The vaulted ceiling over the kitchen makes the already roomy area feel bigger and brighter.
Just call it a risky bit of design business.
Eschewing conventionality, Liam Milne — and his design team at Hearth Homes — decided to take a risk with the design of the Elston.
One of three 2018 Fall Parade of Homes entries from the company, the 1,680-square-foot bungalow, like Hearth’s other two entries, is anything but a cookie-cutter design.
"We wanted to get past some of the stagnant new home designs you tend to see in Winnipeg, so we decided to take a chance and do something different. You just never know how a design is going to be received by new home buyers when you do something out of the norm. Thankfully, everyone has really liked it."
Little wonder, as the Elston, a 1,680-sq.-ft., two-bedroom bungalow, is a creative yet functional design that possesses a refreshing Scandinavian feel.
"The home is actually a modern take on a classic Scandinavian design with a hint of the tropics thrown in," Milne says. "It features a clean look and natural materials that give the interior a crisp, natural feel."
That feel starts in a tiled foyer that’s set one step down from the main floor to subtly define it.
Thanks to a high ceiling, a hallway and open-concept lower-level stairwell to the left and wing to the right that holds a huge mud/laundry room and master suite, the Elston gets off to a stylish, functional start.
"To further open up the stairwell, we put in glass panels," Milne notes, adding that the brick on the stairwell’s side wall is actually wallpaper. "We then used natural maple railing to foster that Scandinavian look. A semi-open natural maple wall with laser-cut white inserts behind the stairs preserves the open feel and defines the family room."
Then there’s the 40-foot-wide great room with its wealth of windows and sensational combination of natural and modern finishes.
"Because we wanted as much light as possible, we put in all kinds of windows — any more windows and this house wouldn’t have walls. Tons of light pours into the great room from all the windows, yet it isn’t too bright because the natural finishes are dark enough to temper it."
Those natural, organic finishes — natural oak wide-plank vinyl flooring, natural maple entertainment unit with taupe tile fireplace surround and natural maple cabinets set down low in the kitchen — mesh seamlessly to give the great room a clean, Nordic feel.
At the same time, the other finishes — glossy white cabinets, off-white quartz countertops, a textured, off-white tile backsplash with hexagonal imprints and stainless appliances — add a modern feel to the area.
Meanwhile, varying ceiling heights create added volume and character, while well-placed glass adds light and subtle division between spaces.
"The vaulted ceiling over the kitchen defines it, and makes a roomy area feel even bigger and brighter," says Milne, adding that a seven-foot-by-four-foot centre island adds function without sacrificing aisle space. "A patio door with two windows on the rear wall not only injects light, but defines a dining area for six to 10."
A nine-foot ceiling in the family room, which also features a huge picture window on its rear wall, then makes the space feel appropriately cosy.
"It finishes off the great room perfectly. It’s a beautiful, warm space to visit in after spending time mingling in the amazing kitchen and enjoying dinner in the gorgeous, light-filled dining area."
And while the great room occupies the rear of the home, its front, which is neatly separated from the great room by the lower-level stairwell and a long hallway, is occupied by a pair of bedrooms placed on either side of the hallway.
"The second bedroom — this home was designed with empty nest or young couples without kids in mind — is next to the four-piece bath, while the master suite is next to the mud/laundry room down a six-foot-long hallway," he says.
The idea behind that design, Milne adds, was to truly isolate the master suite.
"It feels very removed from the rest of the home, a feel that we increased by using the walk-in closet to serve as an additional buffer. You won’t find many master suites that are this private."
A vaulted ceiling makes an already generous space feel even larger, while a trio of windows on the rear wall — one over the bed and two on either side — let in natural light while preserving privacy.
The master suite is then completed by a huge walk-in closet with built-in storage and a spa-like ensuite with distinct Scandinavian and subtle tropical undertones.
"Everyone has just loved the ensuite with its tropic-style walk-in shower, six-foot soaker tub set in woodgrain-look ceramic tile, hexagonal tile floor and a natural maple vanity with dual sinks set on a cultured quartz countertop," Milne says. "It’s a relaxing space that has a spa-like sauna feel."
The Elston is then finished off by a cavernous basement that nearly doubles the home’s livable square footage.
"It’s ready for development and is completely customizable. There’s plenty of space for a huge rec room, two more bedrooms, a bathroom and mechanical/storage space."
Milne says he’s elated that the design gamble paid off.
"We wanted to design a home that was creative, yet livable, and couldn’t be happier, as the home has been very well-received. I think it proves that you can think outside the box and still design a home that’s as functional as it is stylish."
lewys@mymts.net
Builder: Hearth Homes
Address: 40 West Plains Dr., Sage Creek
Style: Bungalow
Model: The Elston
Size: 1,680 sq. ft.
Bedrooms: 2
Bathrooms: 2
Price: $675,000 (Including lot and GST)
Contact: Linda Frenz-Cove, sales consultant, 204-228-0447




