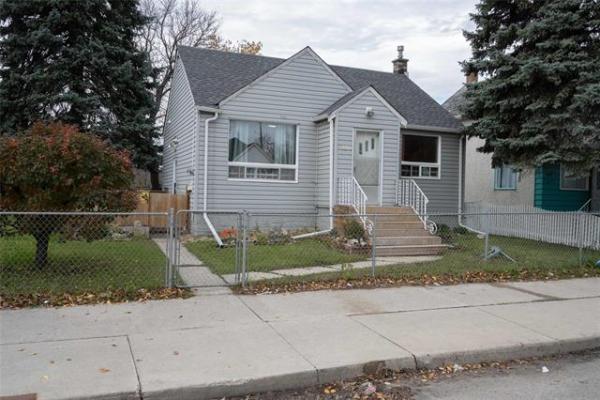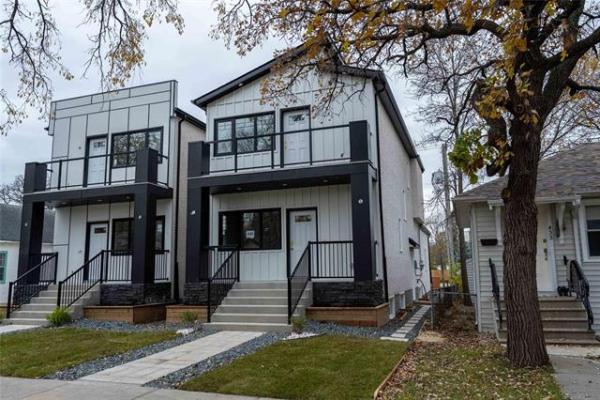




If you thought the grand prize show home for the Health Sciences Centre Foundation 2009 Home Lottery was the result of mere happenstance, think again.
In fact, the planning process for the 3,554-square-foot, two-storey show home (with 1,000-sq.-ft. lower level) located at 98 Edenwood Place in Royalwood started back in the fall of 2008.
“That’s when we were officially awarded the contract to build it,” recalls A & S Homes’ Frank Spezzano. “It was something we were eager to do — my dad built one for another lottery back in 1988 or so. Like that project, this one gives us the opportunity to give back to the community — and support the Health Sciences Centre. My father-in-law was in the HSC with an aneurysm not long ago, and he received top-notch care. It’s just great to be able to help them out.”
Thanks to being able to start the home’s blueprint in the fall, A & S Homes’ design team had ample time to think about how they wanted to lay out the home. The consensus was that it should fit in with local tastes — with a few fashion-forward wrinkles thrown into the mix for pizazz.
“Our goal was to design a home for the Winnipeg market, but that had some features not normally found in show homes around the city,” explains Spezzano. “The trick was to make it subtly different so that it would appeal to pretty much anyone — the winner should be able to simply move in and enjoy their new home.”
One of the most striking features of the home is the Thermofoil cabinetry found in the kitchen, great room, bathrooms and the master bedroom’s walk-in closet and ensuite. In the kitchen and great room, the cabinets are a warm gold hue with clear, glossy finish; the bathrooms feature an eye-catching Dark Zebra finish.
“The idea behind design elements such as the cabinetry was to bring in a European flavour — we wanted the home to have leading-edge features, yet be warm and appealing at the same time,” says Tracy Yasinsky, the interior designer charged with the task of putting together a home that would have true mass appeal from a visual standpoint.
“On the main level, I wanted the European cabinetry influence in the kitchen to relate to the great room, and add richness; the Dark Zebra cabinets and drawers in the bathrooms, walk-in closet and ensuite add a dynamic element to the design.”
At the same time, adds Spezzano, other design features serve to enrich a dynamic, yet tasteful interior.
“First, we angled the kitchen and put in lots of big windows to provide great views of the forest and river in behind — this is probably the nicest-treed lot in the community,” he says. “And to complement the cabinetry, we went with three-quarter-inch Dansk maple floors and earth tone Caesar Stone countertops. We also used a semi-open (zig-zag pattern) maple divider between the dining room and great room to create division, yet preserve a sense of connection between people.”
Upstairs, the simple, clean lines — another of Yasinsky’s design concepts — continue in a master bedroom with an angled-corner sitting area to maximize light and exterior views. A bank of three windows on the right-hand wall of the spa-like ensuite adds another infusion of light, while floating Dark Zebra thermofoil cabinetry, a white tile floor and off-white subway tile backsplash surround (with multi-colour glass tile trim) encourages lingering in the tub or shower.
“I think the different features will appeal to anyone — all the natural light, the rich materials and the different (yet tasteful) colours and patterns,” says Yasinsky.
The lower level is as spectacular as the home’s main and upper levels. Designed for entertaining, it features a bright (thanks to a huge window on the far wall), angular wet bar/sitting area and (guys will love this one) a separate media room with 110-inch screen, Blu-Ray DVD player and surround sound. Oh, and there’s also tiered, theatre-like seating with plush leather armchairs in which to recline.
“We went with a separate media room because if you’re entertaining, you can put the kids in there to watch a movie while you mingle at the bar with your guests,” Spezzano says. “The room is also fully soundproofed and comes with grey thermofoil cabinets, theatre lighting and raised, lit panels you can put movie posters in to add to the ambience. There’s also a fourth bedroom, plus lots of storage space.”
Sally Flintoft, president and CEO of the Health Sciences Centre Foundation, says she’s more than pleased with the quality — and curb appeal — of this year’s grand prize.
“It’s stunning — it has even more interior features than last year’s home, primarily the incredible cabinetry and bigger and better media room,” she says. “All the little touches come together to make it a great home. Overall, we’re pleased with our prize depth, and it seems Winnipeggers agree — the lottery is now about 90 per cent sold.
There are just under 1,000 more prizes this year, with 20,000 more tickets available. Best of all, it’s all going to a great cause.”
FACT BOX
A & S Homes
Location: Royalwood
Style: Two-storey
Size: 3,554 sq. ft. with 1,000-sq.-ft. developed lower level
Bedrooms: 4
Bathrooms: 3.5
Value: $1.1 million



