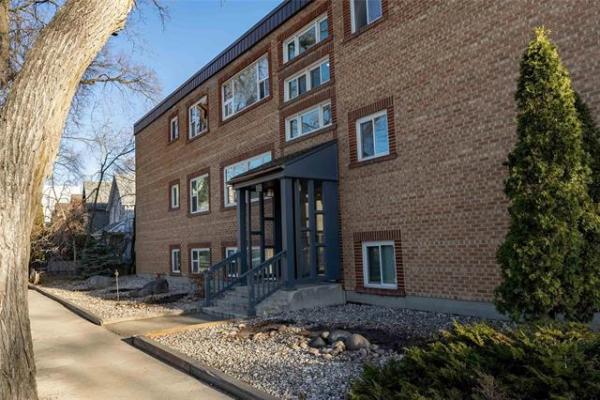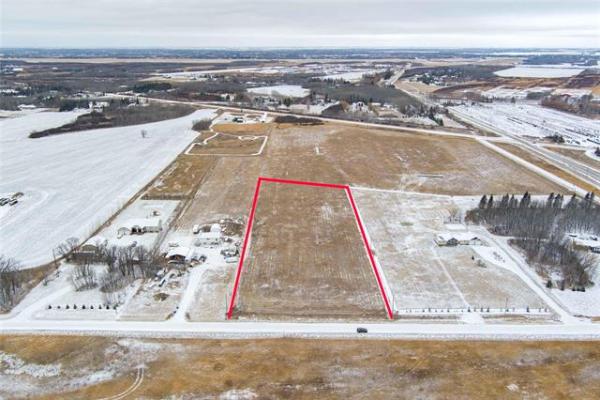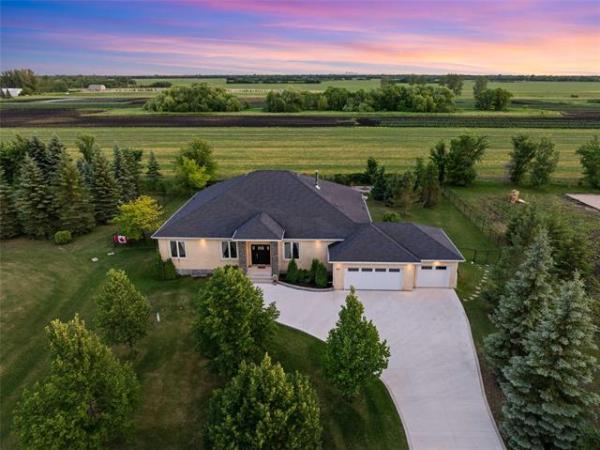




In the old days — say 20, even 10 years ago — people tended to cringe at the thought of split-level home designs.
The reason for that was simple. While reasonably functional, the concept of having several well-segmented levels didn't work that well unless the house was (for argument's sake) over 1,300 square feet. Any smaller, and the spaces -- though they offered a welcome bit of division -- simply weren't large enough, especially for a growing family of four or more.
However, put a well-conceived split design in a shell that offers over 2,000 sq. ft. of space over four levels (not including lower level), and you have a different animal altogether. Or Sterling Homes' newest split design, The Sarasota, which features 2,300 sq. ft. of space spread out over four levels.
Thus far, the design has been a hands-down hit, says Sterling's sales representative, Bev Stonehouse.
"We've sold quite a few already," she says. "It's so big and bright. If you like a house that has well-defined spaces, this family-oriented design could be for you."
The home's segmented nature becomes evident the moment you step into the sunken foyer. Seven steps down to the right of the foyer is a massive laundry/mudroom (with large window) that has room for a table and chair, if the idea catches your fancy.
"It's placed out of the way and right off the garage -- it's good for people with kids, because they can just leave their hockey or sports equipment down there. You can then close the door, and everything's in it's own place, out of sight," adds Joe Jozic, Stonehouse's sales partner for 15 Edington. "It's been a real hit."
Take three steps up, and you're then on the home's main level, which has another set of stairs angling up to the right -- and the home's hub, a kitchen/dining area and living room that's divided neatly into two sections by a wall with two entrances -- a door-sized, angled portal into the kitchen, and another much wider entrance that allows access to the dining area.
"Most of the people who've viewed the home have said that it's nice to see a wall again -- not everyone likes the wide-open kitchen/great room floor plan," she says. "The two areas are very distinct. I think having the living room divided from the kitchen makes it a very peaceful cosy area."
An electric fireplace on the left-hand wall (framed by tan ceramic tile and dark maple mantel) provides the cosy quotient. Meanwhile, a huge window infuses the area with a wealth of natural light. Three more windows along the back wall of the kitchen -- adjacent to a dining area that comfortably holds a table for six to eight -- continue the commitment to letting in as much natural light as possible.
To offset the bright interior, Sterling's designers then went with medium-brown oak hardwoods in both the living room and kitchen. Tan-coloured walls add warmth, while off-white country cabinetry in the kitchen adds welcome contrast to the colour palette. Four-foot-wide aisles ensure ease of movement, and a granite island with double sink and eating nook for three adds extra ulility to the area.
It's the home's third level that really stands out, however: a secluded great room with a vaulted ceiling, huge window, cultured stone fireplace and niche for a 40-inch flat panel TV.
"The high ceiling really makes it," Jozic says. "The kids can watch a movie up there while mom and dad entertain downstairs. And the light from the big window flows across into the master bedroom."
Somewhat surprisingly, the fourth level is big enough to house three large bedrooms and a four-piece bathroom; the landing also offers plenty of room to move so there will be no traffic jams in the morning.
"Again, it's a separate, self-contained area with the master suite off by itself," Stonehouse says. "It's got an angled double door entrance, is big, and is finished off in style by an ensuite with (oval) jetted tub set in tan ceramic tile -- and a four-foot tempered glass shower enclosure at the opposite side, separated by the vanity. It's so roomy, bright and well-finished -- it's a great spot to relax at the end of the day."
Two other features make The Sarasota a home worth considering for a growing family: a Power Smart designation, which enhances energy efficiency; and a bright lower level with another 800 sq. ft. of space.
"That gives you a fifth level where you can have another bedroom and rec room. With over 3,000 sq. ft. of subtly separated space and tons of style, this is a house that offers lots of utility -- and pizzaz," she says.
DETAILS:
Homebuilder: Sterling Homes
Address: 15 Edington Point, Bridgwater Forest
Model: The Sarasota
Style: Multi-level split
Price: $503,000
Size: 2,300 sq. ft. (with approvimately 800 sq. ft. in unfinished lower level)
Bedrooms: 3
Bathrooms: 2.5
Lot Size: 48' wide; pie-shaped
Contact: Bev Stonehouse or Joe Jozic @ 946-2740
www.qualicowinnipeg.com




