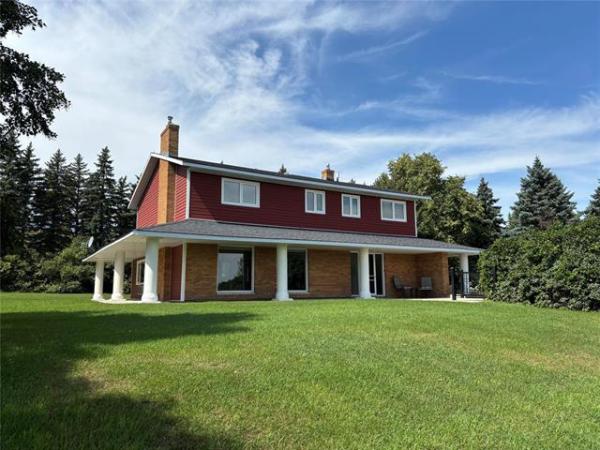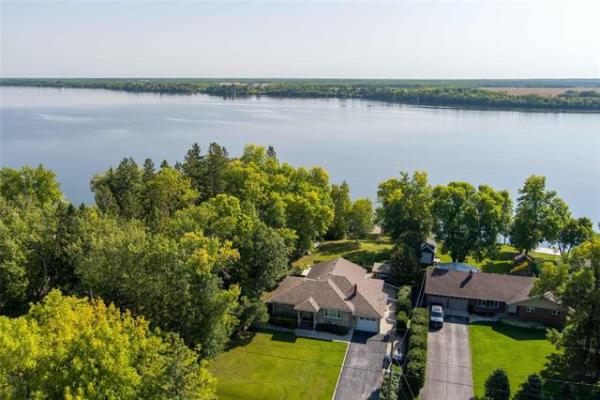


FOR centuries, human beings have relied upon their senses to size up their surroundings.
Consequently, it should come as no surprise that when prospective homebuyers enter a show home, their sense of sight is tuned to an extraordinarily high pitch. Should a home look the same as the one they'd gone through only moments before, their level of anticipation (and, hence, awareness) drops to a dangerously low level.
However, if a home showcases several different features that deviate from the norm from the foyer on in, it immediately captures their attention.
That's the case with 66 Blue Sun Drive, a Hearth Homes-built 1,807-sq.-ft. walkout bungalow found in Sage Creek. From the outset, it's clear the home was built to serve as an antidote to BHS, a malady otherwise known as Boring Home Syndrome.
"I would term this home a contemporary eclectic design," says Liam Milne, Hearth Homes' sales manager and designer. "It's a modern design that takes several different design elements and moulds them all together into one cool and functional package."
Several striking design elements combine to create a visual feast the moment you set foot in the foyer: multi-hued acacia hardwoods that run throughout the main level with the exception of the bedrooms, which feature tan berber carpeting; an etched glass feature wall that divides the foyer from the front-oriented dining room; and an open-concept great room that uses subtle tricks to divide it into distinct spaces.
"The overall mission of the design was to create a home with three bedrooms on the main floor that can work equally well for a family or empty-nester couple," Milne explains. "The foyer is wide and distinctive with the glass feature wall (which matches the glass in the front door), and an extra-wide entrance provides easy access to the great-room area."
Make no mistake about it, this is no run-of-the-mill great-room area. Whereas most great-room designs integrate the fireplace into the entertainment unit, Hearth's designers chose to go a different route. In this case, they placed the two-sided fireplace -- complete with cultured stone trim and angled chimney -- between the dining room and family room.
To add utility and division, they then placed a large, black granite-topped island (with sink and seating for two) between the family room and kitchen. To offset the predominantly dark brown hardwoods, maple cabinets with a peppercorn finish, a mocha tile backsplash with three-coloured metal insert and tan marble countertops were installed.
Add in the fact the main living area is surrounded on three sides by all kinds of large windows (plus deck doors) and the result is a bright, warm and highly livable area.
"We're really pleased with how everything came together," says Milne. "When you add in the 13-foot vaulted ceiling, the area feels even bigger than it actually is. And people just love having the fireplace in the centre. It doesn't compete with the TV for attention, and people can enjoy it from the family room, dining room or even the kitchen."
Meanwhile, the home's three bedrooms -- plus a four-piece bathroom and main-floor laundry room -- have been placed well away from the action in their own distinct wing. Adults will appreciate that the master bedroom contains several novel features: a spacious, angled walk-in closet; expansive view of the wetlands out back; and an ensuite that is a welcome departure from the tried and true.
"It's my favourite part of the home for two reasons -- the cork floor and the rounded corner soaker tub. The cork adds warmth, texture and durability, while the tub not only looks different, but has the taps at the back so there aren't any issues about getting into the tub, as can be the case with models that have taps at the front."
An open-concept, walkout lower level with 1,000 sq. ft. of livable space that encompasses a media room, games area, flex room, fourth bedroom and four-piece bathroom only adds to the home's style and utility.
"People love the fact that it's a giant, open space that they can tailor exactly to their needs," adds Milne. "There's all kinds of storage, flexibility, and the view's incredible. This home just has so much to offer."
lewys@mts.net
Details
Builder: Hearth Homes
Address: 66 Blue Sun Drive, Sage Creek
Size: 1,807 sq. ft.
Style: Bungalow with walkout basement
Bedrooms: 4
Bathrooms: 3
Lot size: 56' x 180'
Lot cost: $180,000
Price: $625,000 (includes lot & GST)
Contact: Linda Frenz-Cove, area manager, Sage Creek at 228-0447




