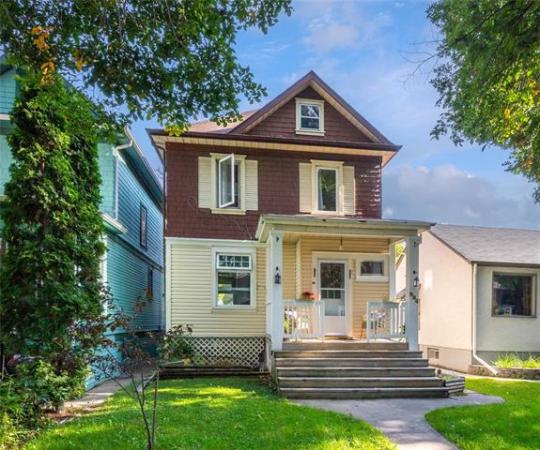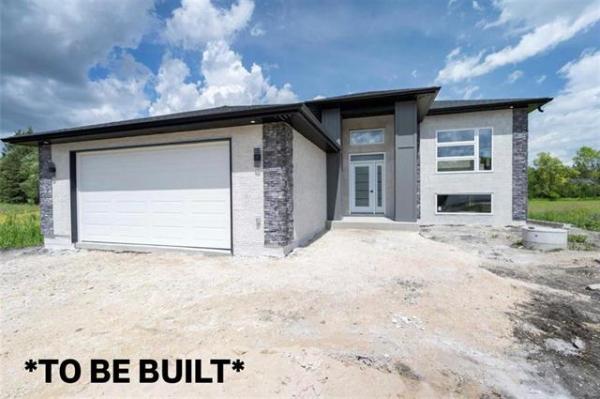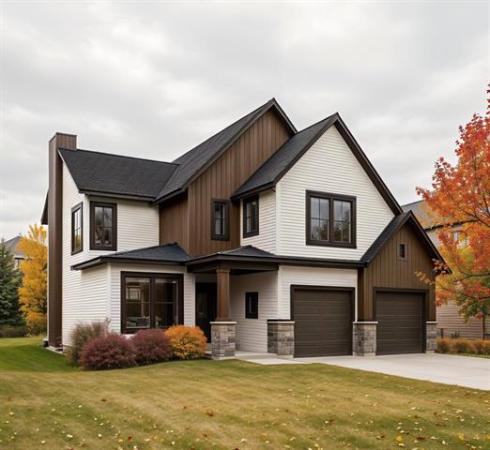





In a world where consumers are getting increasingly less value for their hard-earned dollars, it's rare to find something that provides good value.
When it comes to buying a new home, that's exactly what people are looking for: value. If you've got a good-sized family in tow, it's represented in several key features -- a home must be big (2,000 sq. ft. plus), well-laid out and provide spaces that are not only spacious but well-segmented. Oh, and there has to be a certain modicum of style infused throughout the home as well. All in all, quite the wish list.
It seems that the designers at Randall Homes must have been listening. At 2,315 sq. ft., the Manchester -- a new show home found at 83 Brookstone Place in South Pointe -- delivers space plus a whole lot more.
"This is a home that delivers features that much higher-priced homes tend to have," said Randall's marketing representative for 83 Brookstone, RE/MAX Executives Realty's Barry Rochelle. "The Manchester is a wonderful design from top to bottom. It's a great home for families that are looking to move up to something that offers more space, style and flexibility."
The two-storey home's main level features a practical floor plan that is surrounded by style and a host of thoughtful design features. All that said, the first thing that hits you is the style. That comes in the form of a family room that comes equipped with a soaring 17-foot ceiling, huge picture window -- and cultured stone (gas) fireplace with a tile stack that tapers neatly up to the top of the ceiling.
"It's a feature that really catches the attention of people when they walk in," said Rochelle. "The family room is a wonderful space. It's big with lots of room for furniture and has the style people want with the fireplace and a beautiful entertainment unit (with maple mantel, TV niche and built-in display shelving) that runs across the entire left-hand wall. The (floor-to-ceiling) picture window lets in all kinds of light."
Not only does daylight flow freely through the great room but an exceptional layout makes for exceptional flow between spaces. The great room is defined from the kitchen/dinette area by two subtle features -- angled, beige short-shag carpeting and a one-third wall (with maple capping and with display shelves) between the family room and dinette area. Dark maple hardwoods run through the foyer, dinette and kitchen.
Add finishing materials such as black granite counter tops and cinnamon-tinted maple cabinets and the area takes on a rich, relaxing ambience.
As striking as the finishing materials are, it's the ergonomics of the space that make it: an angled island kitchen that simultaneously defines the kitchen and adds food preparation space, a spacious dinette area set by a huge window and deck door -- and a walk-through butler's pantry.
"Everything here flows so well -- it's not a tight area at all," he said. "And the butler's pantry takes it to the next level. It not only provides tons of storage but easy access to the formal dining room with a hallway that allows you to go back and forth between the two areas. A pocket door on the dining room side can be pulled across to close off the area when you're entertaining."
Not surprisingly, the Manchester's upper level features the same ergonomic excellence as its main level. Get to the top of the stairs and a handy feature greets you to your immediate right.
"Our designer put a loft/bonus area there -- it's a versatile space that can be used as an office, kids' computer area or media room," Rochelle said. "Or, if need be, it could be closed off to function as a fourth bedroom. It really adds flexibility to the home's second level."
Segmentation on the second level is superb with the master suite set off by itself and the second and third bedrooms down their own hallway with a four-piece bathroom. In short, a parent's dream.
"The master bedroom is huge, with three big windows that let in all kinds of natural light," he said. "The ensuite is beautifully finished with a tan duraceramic (tile) floor, quartz countertops, maple vanity and oval soaker tub (set in tan tile beneath a huge obscured glass windows) -- and a separate shower. There's also a big walk-in closet (off the bedroom) with all kinds of built-in racks. It's a well-laid-out space."
Rochelle said there's a pair of additional second-level features that visitors to the Manchester have raved about.
"Visitors always comment that the hallways are also nice and wide -- they love them and the fact that all the big windows make the area so bright -- both upstairs, and on the main level."
With another 1,000 sq. ft. or so available for development downstairs, The Manchester is a well-conceived design that has much to offer to families who aspire to a bigger, better place to call home.
"It comes with a lot of features homes in a much higher price bracket come with," he said. "It's beautifully finished, is well-segmented with good room sizes and flows so well. This design offers incredible value."
lewys@mts.net
DETAILS
BUILDER: Randall Homes
MODEL: The Manchester
SIZE: 2,315 sq. ft.
STYLE: Two-storey
BEDROOMS: 3 bedrooms plus loft/den
BATHROOMS: 2.5
ADDRESS: 83 Brookstone Place, South Pointe
LOT SIZE: 54' x 118'
PRICE: $569,000 (includes lot)
CONTACT: Barry Rochelle, RE/MAX Professionals Realty @ 295-4787



