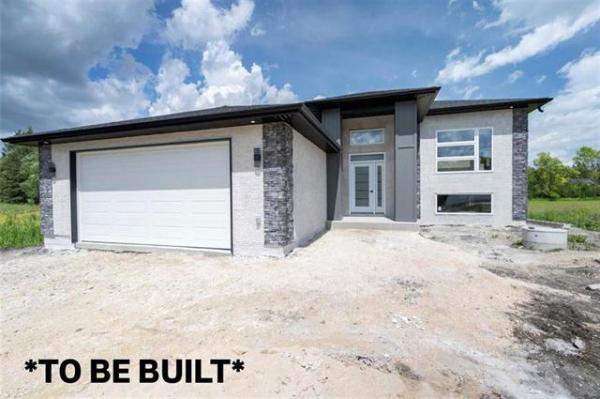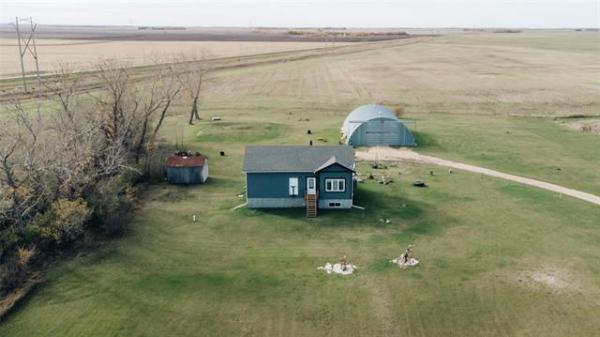



As you turn into the long driveway that leads up to the house, you can't help but smile. The reason? From the outside, this home, with its grey, low-maintenance siding, looks smart, but not unlike most homes that dot the local landscape.
Once inside, your smile turns into a wide grin. That's because this home's interior is unlike any you might find in the city.
Welcome to 1210 Forbes Rd., where city comfort meets country style, says RE/MAX Performance Realty's Clara Mitchell Enns.
"Really, owning a home like this is like having a cottage in the city," she says. "It's so many things all at once -- comfortable, country, spacious, classic. When you come out here, you feel like you've left the city behind, yet you have all the city conveniences you could ever want, and more."
Truth be told, 1210 Forbes Road -- which was conceived by owner/builder Rick Wilson with a helping hand from Cornerstone Design -- is a home that is at once modern and rustic. The modern part comes from low-maintenance features such as the aforementioned low-maintenance PVC siding, grey trex front porch that runs across the home's entire front side and even cedar shakes around windows that are actually low-maintenance material, as well.
"Those are important features, because most people today are so busy they don't have much time to maintain their home. This is a timbreframe home with a modern take, especially where the exterior is concerned," Mitchell Enns says.
Step inside, and you're transported into another world altogether. Aside from the brown ceramic tile foyer that greets you, you're surrounded by an interior comprised of woods such as oak, pine and maple. It's as if you've walked into a rustic lodge located deep in the Manitoba wilderness -- and then some.
After all, it's not often that a lodge has a dining room with no fewer than 10 windows to connect you with the outdoors. Then, there's the kitchen, with its maple cabinetry, black/beige granite countertops (there's also a granite backsplash to add depth and flow) and a huge granite island that most likely isn't included in many lodge designs. Nor would the granite backsplash and under-cabinet lighting.
Oh, and did we mention the 18-foot vaulted ceiling and loft? And those are only the preliminaries.
"This home also has four bedrooms (including one downstairs) in total," adds Richard Broughton of Re/MAX Associates (1060 McPhillips St.), who's teaming with Mitchell Enns to market the home. "You've also got a main floor laundry room and two separate entrances to the lower level. The main level is stunning, with the angled oak hardwoods, high ceiling and all the different woods. The dining room was originally going to be a sunroom, but the designers changed it because it was obviously a great spot to sit down and enjoy a meal."
At the far end of the main level is a cultured stone fireplace with a difference: there's a plug and cable outlet over the wide pine mantle.
"It's very subtle detail, but it provides you with the option of placing a flat panel TV over the fireplace. You can sit in front of the fireplace and enjoy a program or movie, with light flooding in from every side and all the rich woodwork around you. It's so relaxing," he says. "And the loft could be used as an office or den, and would make a great area to run a home business from."
A trip down the long hallway that leads you to the three main level bedrooms (and bathroom) is also a low-stress experience. Again, the extraordinary woodwork stands out, from the pine baseboards and door frames to the maple doors that front each room. The two secondary bedrooms are larger than the norm, with large windows and double sliding maple closet doors to add an extra bit of style (and utility).
There's then a big, bright master bedroom (thanks to four well-placed windows, where the theme is clearly one of relaxation.
"You get double doors that lead to a private deck and tons of room for placement of a king-size bed and accessories," Mitchell Enns says. "There's also a luxurious ensuite with huge jetted tub, tempered glass shower enclosure and beige ceramic tile floor -- and a big walk-in closet with maple storage rather than wire, to continue the country feel."
Broughton says the location of the home -- on a five-acre lot on the outskirts of southeast St. Vital -- is what allowed for the creation of 1210 Forbes. With its bright, fully finished lower level that adds on another 1,600 sq. ft. to the 2,300 sq. ft. of living space on the main level, you have one unique, livable home on a king-sized lot.
"No question, you wouldn't have the space to do this in the city," he says. "Here, there's room for everything you need in a timbreframe home, plus there's room for a shop out back. You have the room to do what you want, and a home that offers a unique, relaxing setting to come home to."
Mitchell Enns concurs.
"This is a home for people who appreciate the natural timbreframe look, and want to be close to nature without being too far from the city," she says. "It's a modern country classic."
Details
Size: 2,300 sq. ft. with 1,600 sq. ft. finished lower level
Lot: 5 acres
Bedrooms: 4
Bathrooms: 3.5
Price: $619,900 (includes appliance package)
Contact: Richard Broughton @ 989-9000 or Clara Mitchell Enns @ 452-9627
Key Features: Rustic yet modern interior comprised of angled oak hardwood floors, knotty pine and maple; vaulted ceiling with loft; dining room with 10 windows and pass-through cutout to kitchen; big, bright master bedroom with well-appointed ensuite, rustic walk-in closet and private deck; fully-finished lower level with fourth bedroom, rec room; low-maintenance exterior with 30-foot-plus-wide front porch.



