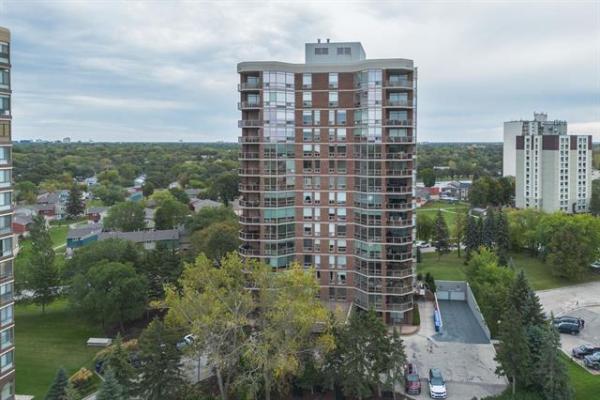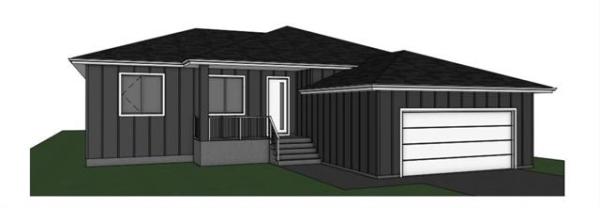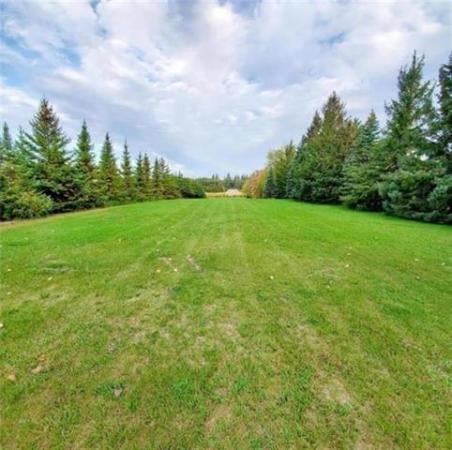Builders often make lots of noise about new, cutting-edge home designs.
And while new designs are always exciting, it’s easy to lose sight of older designs that have been subtly tweaked as the years have passed and still work perfectly.
The Granville — a 1,887-square-foot, two-storey design found at 59 John Pelland Rd. in Sage Creek — is a great example of an older design that still provides contemporary performance.
"The home’s design dates back about six years or a bit more," said Kensington Homes representative for the home, Rene Giroux.
"What I really like about this home is the degree of separation the floor plan provides. The kitchen and informal dining area are separated (by a six-foot-wide-entrance) from the family room. A wall to the right of the entrance hides any dirty dishes that might be in the kitchen, yet the two areas still open beautifully on to each other."
Another feature adds to the inherent livability of the open, yet subtly-segmented great room.
"Both the family room and dining area come equipped with huge picture windows, so both areas are just filled with natural light," he said, adding that an eight-foot doorway with cut-outs on either side makes for an alluring entrance off the generous foyer.
"That really sets the tone for the home. This is a naturally bright home on every level."
Not to mention functional, as space abounds in every area. The family room measures in at 14 feet by 16 feet, the informal dining area 13.5 feet by nearly 11 feet, and the kitchen 11.4 feet by 10.5 feet. All that well-proportioned space is augmented by another subtle design feature, said Giroux.
"Nine-foot ceilings come standard in this home, which is a great feature. Even though there’s lots of space, there’s seems to be even more due to the extra ceiling height."
The end result is a main living area that’s bright, flows well and is richly finished. As important as the finishes are, everything works off a home’s inherent livability.
Case in point is the kitchen/dining area. Because the dining area is so generous, it can easily accommodate a table for six to eight; a patio door tucked off to the side, meanwhile, provides access to a backyard deck.
Then, there’s the kitchen itself. A peninsula design, it features a U-shaped interior that provides room for two chefs to work simultaneously. At the same time, it offers plenty of counter and cabinet space around its periphery, plus an eating nook for three that faces out toward the dining area.
"It’s a functional, beautifully-finished area," said Giroux. "The maple cabinets come standard, as do the (marbled taupe) countertops. The glass-tile backsplash is optional, but at a cost of about $800, is a worthwhile one.
There’s also another neat design feature, a two-door pantry across from the kitchen. They’re becoming more popular than corner pantries because they’re more convenient, and offer just as much style. The (oak) vinyl plank floors are also an upgrade."
The family room also contains an upgraded feature, he added.
"The entertainment centre is an upgrade, but really provides a nice focal point for the great room. As is, this show home is selling for $439,900 with all the upgrades, plus lot cost, draperies, appliances and front landscaping. On this (40-foot-wide) lot, you can purchase it for about $407,000 with basic finishes. On a smaller lot (38 feet or so), we could probably get the cost down to around $400,000 with the same excellent layout."
That layout is indeed excellent, with the main living area being finished off in practical style by a wing off the kitchen that houses a handy powder room, separate mudroom and door to the oversized double garage.
The Granville’s upper level is as stellar as its main level, said Giroux.
"Once again, the thing that stands out about it is its abundant space and light. For example, you get a laundry room with windows next to the stairs that’s nice and large, and that’s not just a little laundry closet. There’s also a utility closet and linen closet in the hallway for ample storage."
A wing to the left of the stairs houses two big secondary bedrooms and a four-piece bath with soaker tub, while the master suite has a wing to the right all to itself, just steps from the laundry room.
"It features a huge picture window, ample space for a bed and furniture, a good-sized walk-in closet and big ensuite that comes with standard finishes (maple vanity, laminate countertop, smart faux tile vinyl floor) and a five-foot shower with tempered glass doors. The ensuite isn’t just a little nook in the corner — it’s a functional relaxing space," he said.
A basement offering about 700 sq. ft. of livable space then takes the home’s total livable space up to more than 2500 sq. ft. "It comes standard with three 52-inch windows, and can accommodate a bedroom, bathroom, nice-sized rec room and loads of storage," said Giroux.
"The Granville, is a timeless design that offers families great style, function and value."
lewys@mymts.net
Address: 59 John Pelland Rd., Sage Creek
Style: Two-storey
Model: The Granville
Size: 1,887 sq. ft.
Bedrooms: 3
Bathrooms: 2.5
Price: $439,900 (Includes lot, net GST & appliances)
Contact: Rene Giroux, New Homes Sales Representative, 204-930-2914



