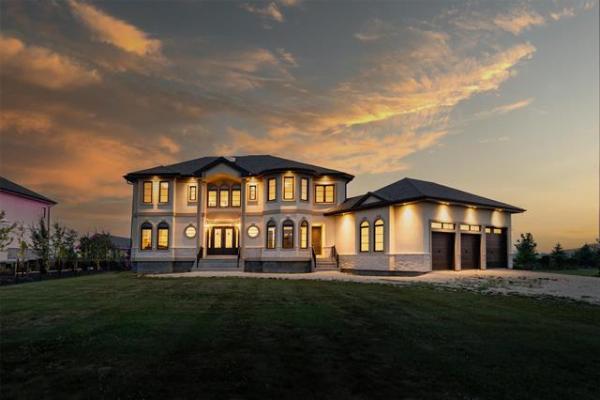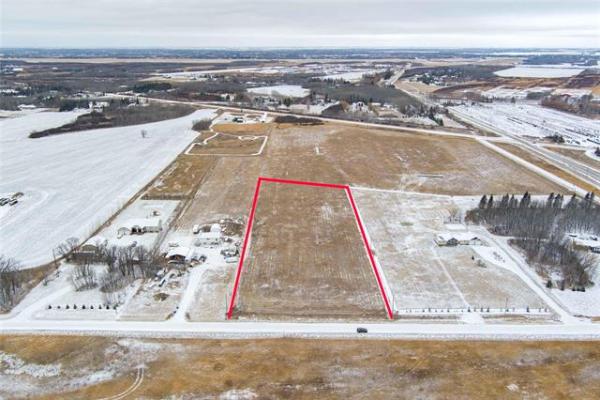
Photots by Todd Lewys / Winnipeg Free Press
The Brookdale was designed to accommodate the needs of large families.

A homework/computer area and loft add function to the Brookdale’s second floor.

The spacious family room is filled with function and style.

Photos by Todd Lewys
Elegant and efficient, the island kitchen is a chef’s dream.

The stylish mudroom can be kept as is, or turned into a main floor bedroom.

The spice kitchen is like a butler’s pantry, but kicked up a notch.
Square footage alone doesn’t make a home.
Rather, it’s how a home’s allotted square footage is used, no matter whether the home is big, small, or somewhere in-between.
Lilita Klavins, new homes sales representative for Kensington Homes’ new show home at 15 Jerry Klein Dr. in Transcona’s Devonshire Park says the Brookdale’s layout is sensational from start to finish.
“The amazing thing about this home is that it sits on a 32-foot-wide lot,” she says. “Yet, it’s 2,263 square-feet. And while it’s remarkably roomy, all that room is used exceptionally well.”
Klavins says that exceptional use of space is on display the instant you enter the home.
“In this version of the show home — the Brookdale comes in three different models, with the largest being 2,555 sq. ft. — there’s a flex space a few steps up to the left of the foyer and a hallway to its right that holds a powder room and gorgeous mudroom. However, flexibility is the area’s calling card. Kensington’s design team designed the area to offer families options.”
Chief among those options is the ability to turn the mudroom into a bedroom.
“That’s the big ask these days,” she says. “The mudroom can easily be modified into a bedroom by splitting the space on the other side of the wall, a spice kitchen, in half. Do that, and you have a main floor in-law suite next to the powder room. The flex room, depending on a family’s needs, could be used as a sitting area for mom or dad, or as a formal dining room.”
Then, there’s the stairwell to the rear of the flex room, which does more than simply connect the main floor to the home’s upper and lower levels.
“There’s a side entrance on the landing next to the lower-level stairs. Right now, the stairwell is open, which exposes the doorway. It could easily be designed to have a door to close it off if a family wanted to put an in-law suite downstairs.”
The Brookdale’s practical side then gives way to its creative side in the form of a bright, spacious main living area.
Bathed in light courtesy of two huge windows on it rear wall, the main living area is at once navigable, naturally bright and warm.
Space distribution is also faultless, says Klavins.
“It starts off with a fabulous island kitchen that’s anchored perfectly by a 10-foot-long island with seating for three. Matte grey quartz countertops go beautifully with a grey tile backsplash, and white and midnight blue cabinets with champagne bronze handles that match the lovely faucet. There’s just tons of space for more than one cook to move around and create.”
A space to the rear of the kitchen — a spice kitchen — provides even more utility, she notes.
“It’s like a butler’s pantry but kicked up a notch. It adds so much function with its double sink, range, cabinets, plenty of counter space, and a storage area. Best of all, the kitchen and spice kitchen are just steps from the generous dining area, which sits next to a huge window.”
She adds that the space across from the dining area completes the area with its practical style.
“What can you say — it just offers a perfect blend of design elements. Its linear electric fireplace adds wow factor, popping on a white shiplap backdrop. The oversized TV niche got the same shiplap background, while open maple shelving at either end adds style and utility. The midnight blue feature wall also helps create a rich, modern feel.”
Head upstairs via the smashing staircase, and you find yourself surrounded by space, light, and style.
“Function upstairs is simply off the charts,” Klavins says. “Not only is there a loft, but there’s also a homework/computer area on either side of the staircase. It’s a design that’s perfect for a large family, as it provides different spaces for everyone to use to create separation.”
Turns out, the imaginative layout also promotes privacy. A large laundry room, four-piece bath and two big secondary bedrooms with walk-in closets were placed in a hallway to the right of the stairs, while the primary bedroom was set behind the loft to provide a distinct sense of seclusion.
“It really caps off the second level,” she says. “It’s a wonderful, private sanctuary that comes with three windows that fill it with natura light, a huge walk-in closet and a spa-like ensuite with free standing soaker tub, five-foot walk-in shower with gorgeous tile surround, floating white vanity with a grey matte quartz countertop and a beautiful grey marble style vinyl tile floor.”
The Brookdale is a true beauty, concludes Klavins.
“It really is the perfect multi-family home with its great layout and creative yet practical design.”
lewys@mymts.net
Builder: Kensington Homes
Address: 15 Jerry Klein Dr., Devonshire Park (Transcona)
Style: two-storey
Model: the Brookdale
Size: 2,263 sq. ft.
Bedrooms: three plus flex space, loft and homework area
Bathrooms: 2.5
Price: $699,900 (includes lot & GST)
Contact: Lilita Klavins, Qualico Realty Services, 204-298-4707



