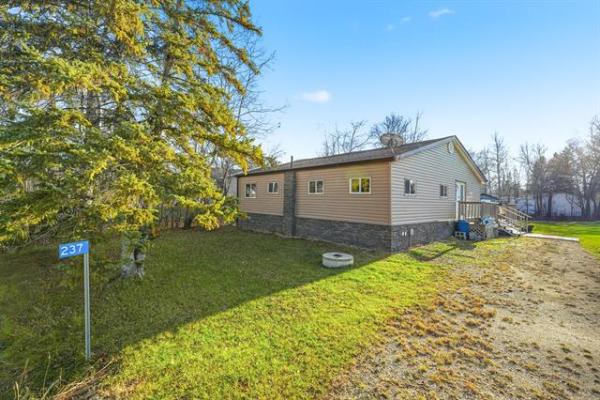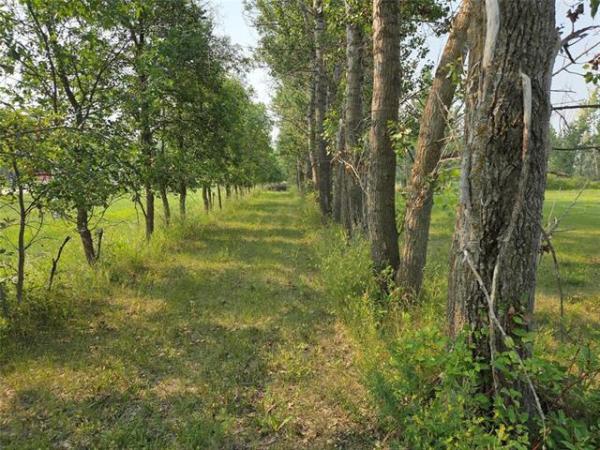
WAYNE GLOWACKI / WINNIPEG FREE PRESS
The kitchen, located on the second floor, features an L-shaped design.

WAYNE GLOWACKI / WINNIPEG FREE PRESS
The living room on the second level is loaded with natural light.

WAYNE GLOWACKI / WINNIPEG FREE PRESS
Bluestem Condos in Sage Creek offer affordable and stylish living.

WAYNE GLOWACKI / WINNIPEG FREE PRESS
Bluestem Condos in Sage Creek.
It’s a common misconception among first-time home buyers that it takes $400,000-plus to afford to move into a community such as Sage Creek.
That’s not the case thanks to Bluestem Condominiums, said Brenlee Coates of Streetside Developments. "These three-storey townhome condominiums were conceived with the idea of providing first-time home buyers with an affordable way to get into a great community like Sage Creek," she said. "Take the display suite (the 1,349-square-foot Elmvale), for example. With upgrades and net GST, the townhome costs $319,295. That affordability has made them very popular — there are only five left for sale in Phase 1."
The news only gets better with Phase 2 of Bluestem, which is due to start shortly, she added. "Prices in Phase 2 will start at under $250,000 for two-bedroom, 11/2-bath townhomes that will be 1,000-plus square feet in size. With prices that reasonable, first-time buyers can definitely afford a home in Sage Creek."
Buyers get features such as attached (one- or two-car) garages, private entries, wood front porches, elevated balconies/sun decks and floor plans that range in size from 1,046 square feet to 1,552 square feet. "Definitely, these townhomes have all the features you would associate with a single family home," said Coates. "Overall, the design of the homes is very efficient. Streetside’s design team tried to maximize space, and I think they achieved that."
Square footage in every townhome — from smallest to biggest — is distributed over three floors, making for exceptional livability. That livability starts on the main floor, which features three spaces: a flex room, mechanical/laundry room — and garage. "With smaller units like the Elmvale, you get a single attached garage, while larger units get a double attached garage — that’s a nice feature to have during our cold winters," Coates said. "You also get a utility room (located midway between the den and garage), where you have your furnace, washer/dryer and hot water tank. Garages in smaller models (Cedar, Cedar II, Elmvale) are 20 feet by 14 feet, while larger models (Raintree, Tamarack) get 20 foot by 16 foot and 20 foot by 18 feet."
Coates added the flex room could serve more than one purpose. "It could could be used as a bedroom, playroom or as a den — all you’d need to do is put a door in to close it off. It’s a space that gives you lots of flexibility."
An extra-wide staircase provides access to the second floor, which features a well-conceived layout that makes the most of the space available.
It’s also adjacent to two great design features, said Coates. "First of all, there’s a handy powder room next to the kitchen. There’s also a patio door on its rear wall that leads out to a generous sun deck (or balcony) that’s perfect for entertaining, or relaxing with a cup of coffee in the morning."
Thanks to the kitchen’s L-shaped design, there’s plenty of room to move about creating gourmet meals. There’s also a wealth of white thermofoil cabinets, and the taupe/black granite countertops and white subway tile backsplash add style. At the same time, a four-door pantry on the side wall and peninsula with eating nook for three add storage and function. "Because the dining area is such a good size, it can easily hold a table for six. There’s room to extend it if you’re entertaining, or you could put in a smaller table to open the area up a bit more. The living room is a bright space with two large windows, and plenty of room for furniture. Light just streams in from both ends of the great room, making for a naturally bright area that’s warmed up beautifully by (cappuccino) walnut vinyl plank flooring," Coates said.
A second extra-wide staircase then provides seamless access to the Elmvale’s top level, which abounds in function thanks to a logical floor plan. The two bedrooms were placed at opposite ends of the floor, with two four-piece baths in-between. "It’s a great layout," said Coates. "It maximizes space and privacy, and each room has its own bathroom next door. Both rooms are not only big, but come with large windows and separate double closets that offer lots of storage space."
She added Bluestem’s second phase — possession would take place sometime in 2017 — will offer first-time buyers the same great value. "Units will not only be affordable at under $250,000 (not including net GST), but the new school will also be opening in 2017. Everyone loves it here, the community is so small-town and quaint. It’s just a different style of living. Bluestem gives first-time buyers the opportunity to tap into that great lifestyle, giving them the style and function they need at an affordable price."
lewys@mymts.net
Address: 109-155 Des Hivernants Blvd. North
Project: Bluestem Condominiums
Style: Three-storey townhomes
Size: 1,349 sq. ft.
Bedrooms: 2 plus den
Bathrooms: 2 1/2
Condominium Fees: $227.71
Price: $319,295 (Includes net GST)
Contact: Glen MacAngus or George Matwichuk, Royal LePage Top Producers Real Estate, 204-955-3922 or blustem@qualico.com




