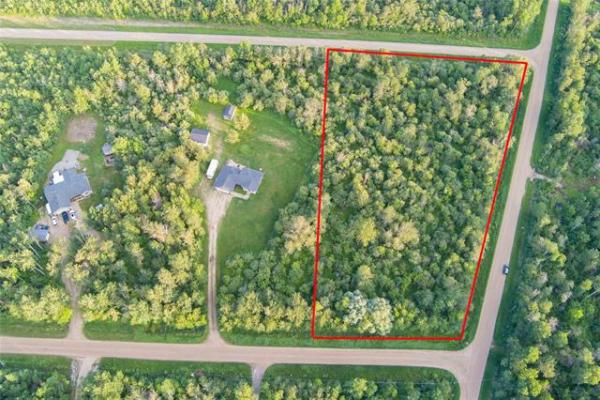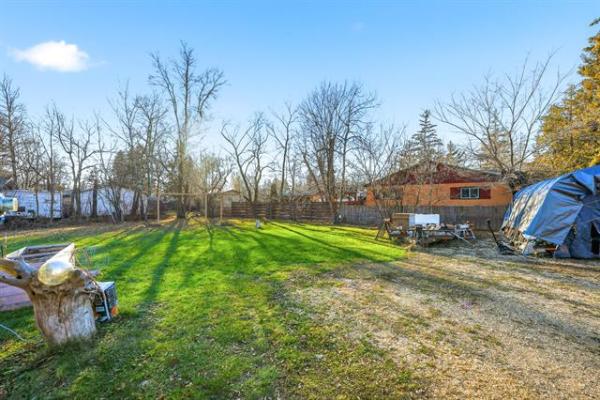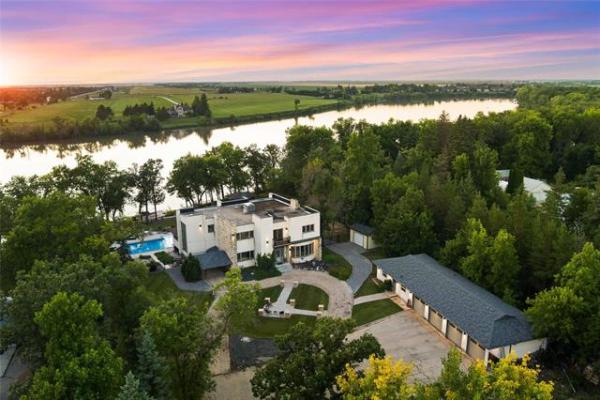




These days, many home builders wax eloquently about their commitment to delivering value to those in the market to buy a home.
Question is, does value equate to quality?
In the case of The Tofino, a 2,030-square-foot, two-storey home by Qualico Homes, the answer is yes.
The affirmative answer can be attributed to two key factors: the home's floor plan, followed by its finishing quality. It all starts with the floor plan, says Qualico's single family sales manager, Dale Penner.
"I think the first thing that strikes you about The Tofino is that there's little if any wasted space, and that the flow between spaces is so great," he says. "The first priority in the design of this home is that it had to have great form and function. If you don't have that, then dressing it up to the nines isn't going to make a difference."
Right from the outset, it's clear that The Tofino's floor plan wasn't just slapped together in a hurry. While the foyer off the front entrance (which is covered with a mid-sized deck) is compact, there's plenty of room for people to doff their shoes and various paraphernalia without getting caught in a human logjam. A short hallway to the left then reveals a powder room and mudroom/laundry room.
As it turns out, a very pleasant and practical surprise awaits off the laundry area: a doorway that enables you to pass through the walk-in pantry directly into the kitchen.
"Everything in this home has a purpose, and the pass-through pantry is one of those features," explains Penner. "It makes it a snap to bring groceries in from the garage directly into the kitchen. It might seem like a small detail, but it delivers in a big way in terms of convenience."
The main level's rear area then opens up into an L-shaped dining room/kitchen/great room combination. Due to the home's generous square footage, there is plenty of transition space between the three areas, yet the space isn't redundant.
"Everyone who's gone through the home has loved the walk-through pantry and the open main area," says the home's sales representative, Brenda Johnson. "Each area is segmented enough so that you have just the right amount of privacy. At the same time, everything is still connected so you can stay in touch with your guests when you entertain."
Of particular note is a three-metre-long island that neatly separates the kitchen from the great room. With seating for four, a double stainless sink, tons of counter space and storage, it scores high in functionality. Meanwhile, maple cabinetry and a classy, textured tan arborite countertop (which runs throughout the whole kitchen along with medium-brown maple cabinets) and a brown diamond-shaped ceramic backsplash combine to create a warm, inviting atmosphere.
"The area is capped off by an inviting great room with four big windows, a wide maple mantle with TV and storage nooks and a gas fireplace set in tan ceramic tile," Johnson adds. "The vinyl floor (a textured, one-metre faux ceramic tile) also looks great, as do the arborite countertops. You don't necessarily need granite and tile for a kitchen and great room to have a real feeling of warmth."
Upstairs, the commitment to utilizing space prudently continues. Thanks to a compact landing, more room has been freed up in each of the three bedrooms. The result? Two large secondary bedrooms with walk-in closets and a pair of windows each, and a cavernous master bedroom. A four-piece main bath is also located conveniently between the two bedrooms; the hallway also houses a large linen closet.
"The master bedroom has been a huge hit with all the space and spa-like ensuite," she says. "There's room for an electric fireplace with mantel, two chairs, a plant, dresser and two end tables. And the ensuite is a luxurious, private getaway with a huge soaker tub, ceramic-topped maple vanity, four-foot shower enclosure and a huge walk-in closet. A pocket door lets you close off the ensuite for total privacy, as well."
Penner is quick to add that there's nearly 1,000 more square feet of livable space in the lower level.
"To be exact, you get another 976 sq. ft. to develop downstairs -- there's easily room for a rec room, fourth bedroom and four-piece bath. And for families, that extra room for expansion is a real bonus. We're very proud of The Tofino. With all the available options, it's a home you can make uniquely yours. Most importantly, it's an affordable, flexible and economical design that offers great value for your buying dollar."
DETAILS:
Home builder: Qualico Homes
Location: 116 Reg Wyatt Way, Harbourview South
Base Price: $214,000
Price, as seen: $371,600 (including lot & net GST)
Size: 2,030 sq. ft. (with another 976 sq. ft. of livable space downstairs)
Bedrooms: 3
Bathrooms: 2.5
Minimum lot size: 40' x 108'
Lot price: $75,000
Contact: Brenda Johnson or Jennifer Johnson @ 946.2470




