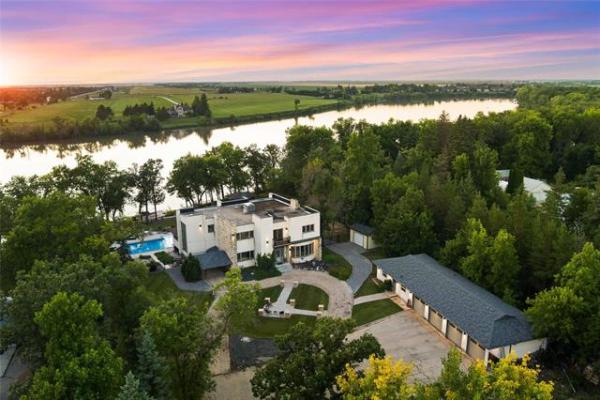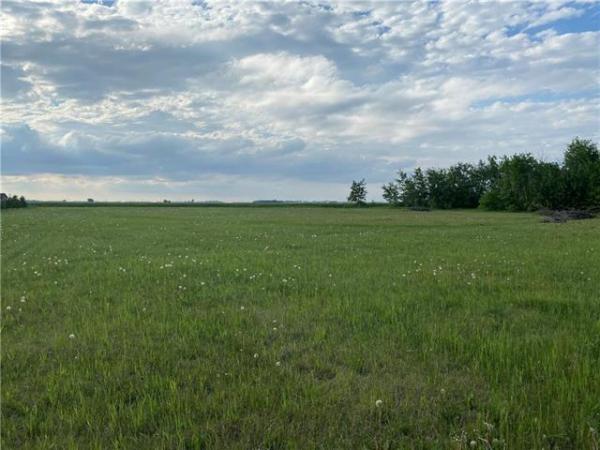
TODD LEWYS / FREE PRESS
Available in three floor plans that range from 1,350 sq. ft. to 1,536 sq. ft., the townhomes feature a logical yet luxurious design that takes turnkey condo living to the next level.

TODD LEWYS / FREE PRESS
A huge window on the great room’s rear wall allows loads of natural light to flood into the adjacent island kitchen, and beyond.

TODD LEWYS / FREE PRESS
Style and functionality abound in the island kitchen.

TODD LEWYS / FREE PRESS
A light-filled, solarium-like space, the elegant eating area is a delightfully distinct space that can accommodate a table for six to eight, depending on how it’s oriented.

TODD LEWYS / FREE PRESS
A cool loft was squeezed in next to the stairs to create a convenient office nook or cosy reading area.

TODD LEWYS / FREE PRESS
The great room opens beautifully onto the island kitchen, which is close enough to be convenient but far enough away to create a sense of separation.

TODD LEWYS / FREE PRESS
Situated beneath a gorgeous vaulted ceiling, the owner’s suite is a warm, naturally bright space that draws you in with a synergy of warmth, space and functionality.

TODD LEWYS / FREE PRESS
Natural light pours into the ensuite courtesy of an oversized transom window placed across from a lovely five-foot walk-in shower.

TODD LEWYS / FREE PRESS
The great room opens beautifully onto the island kitchen, which is situated close enough to be convenient but far enough away to create a sense of separation.
As many people have found over the years, making the decision to buy a condo in pursuit of enjoying a turnkey, low-maintenance lifestyle is easy.
However, adjusting to a condo can be another matter entirely.
Oftentimes, condos — no matter whether apartment- or townhome-style — can lack utility with poorly conceived floor plans and a lack of storage space among the main issues.
There are no such concerns at Ridgewood Condo, Randall Homes’ brand-new condominium project in Charleswood, says sales co-ordinator for the attached townhome project, Cheryl Thurston.
“I think the first thing about the condos that stands out to me is their layouts,” she says, noting the three-bedroom, two-and-a-half-bath townhomes range in size from 1,350 sq. ft. to 1,536 sq. ft. “The show home is 1,350 sq. ft., and feels quite a bit larger because so much thought was put into making the layout as functional as possible.”
Turns out, that pleasingly functional feel comes from a seamless fusion of three key design elements: ceiling height, space distribution and window placement.
“The main living area has a nine-foot ceiling, which creates a great sense of space,” Thurston says. “Then, each space — great room, kitchen and eating area — is well-proportioned with room to move in between them. All the windows are large and well-placed, making for an area that’s bright and inviting. The foyer also comes with an eight-foot front door and coat closet.”
Not surprisingly, the main living area was designed to revolve around its island kitchen, which is unquestionably its signature space.
“While it is gorgeous with its white cabinets, quartz countertops, tile backsplash and stainless-steel appliances, it’s also very functional. There’s lots of room to move and create, the island is just the perfect size and there’s an abundance of storage space, from drawers and cabinets to a pantry.”
Thurston says the eating area’s design is just as exceptional as the kitchen’s.
“Just look at it — it’s distinct and huge, with space to hold a table for six or eight depending on how you orient it. It also has a huge window behind that lets in tons of natural light. There’s also a door between the eating area and a large rear mud room with closet, laundry nook and powder room, that leads out to a covered composite deck. It looks out onto the backyard and detached garage.”
Then, there’s the great room at the opposite end of the main living area.
“It’s just the right distance from the kitchen — close enough to be convenient, but far enough to be a clearly defined space,” says Thurston. “It’s a perfect space to visit with guests after dinner.”
Head upstairs, and the clever use of space carries on.
“A cool little loft was carved in next to the stairs. It’s a fabulous space that can hold a desk, perhaps with a little shelving unit next to it, to make an office. Or it could be used as a reading nook,” Thurston says. “Tons of natural light pours in through the windows over the stairs and on the side wall.”
Meanwhile, the upper level contains four other spaces: two secondary bedrooms placed behind the loft, a spacious, well-appointed main bath and the owner’s suite.
“Both secondary bedrooms are a very good size and were placed behind the stairs and loft next to the main bath to give them a private feel, whether kids are using them, or you use one as a guest bedroom and the other as an office.”
Finally, there’s the owner’s suite, which is on the other side of the stairs at the opposite end of the landing in its own sweetly secluded domain.
“Parents of young kids and empty-nesters alike will love the feeling of separation,” Thurston says. “And they will also love the fact it comes with a vaulted ceiling that gives it an incredible feeling of volume. A huge window on its rear wall lets in lots of natural light, while a deluxe ensuite with a walk-in shower adds a touch of luxury along with a big walk-in closet.”
Thurston points out two other amenities that add to the townhome’s already high level of functionality.
“First, you get a full basement designed to hold a fourth bedroom, rec room, bath and storage — we can finish it for you, or you can do it yourself. Second, you get a detached two-car garage behind the home. The design of these townhomes is exceptional, inside and out.”
Most importantly, the townhomes will provide owners with a lifestyle offering unmatched convenience.
“These beautifully designed townhomes will offer the ultimate low-maintenance lifestyle, which will be complemented by an overall design that offers a perfect marriage of style and function,” she says. “Phase 1 will offer 10 units, with three floor plans to choose from. We want you to love where you live, and we designed these townhomes to help you do that.”
lewys@mymts.net
Details
Builder: Randall Homes
Development: Ridgewood Condos, Charleswood
Address: 530-566 Couture Cres.
Style: townhome condos
Size: 1,350 sq. ft. to 1,536 sq. ft.
Bedrooms: three
Bathrooms: two-and-a-half
Price: from $519,900
Contact: Cheryl Thurston, Sales Co-ordinator, 204-479-2813



