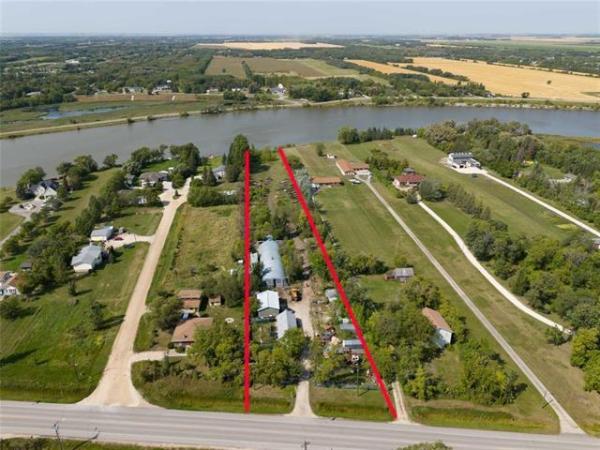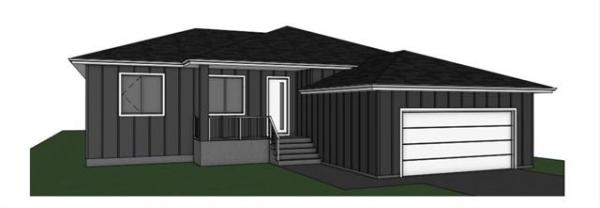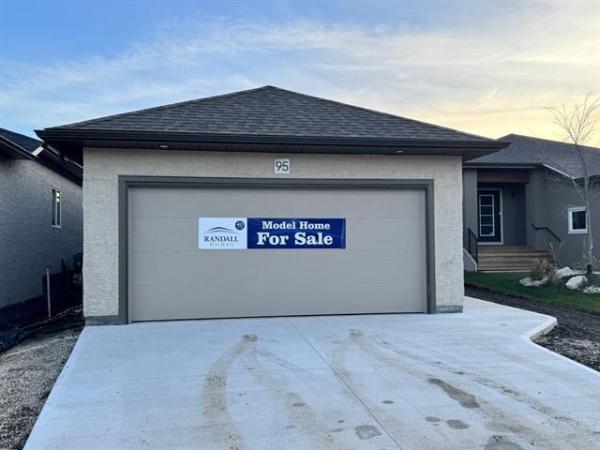



Often -- especially when movies are concerned -- remakes aren't always successful. Fortunately, the same doesn't hold true for new-home designs. With a little thought, a home builder can take an original design -- do a few tweaks here and there -- and make it better.
Such is the case with the latest A & S Homes show home at 153 Willow Creek Rd. in Bridgwater Trails.
"It's called the Lonsdale, and is a remake of another successful plan," said A & S Homes sales representative Doug Kliewer. "A & S design team just switched a few things around to make it better, and it seems to have worked. The home has been very well-received."
The most notable revision to the previous design is a feature that can be found halfway down the extra-wide hallway that runs between the foyer and family room.
"The main feature of the kitchen is a walk-through pantry that allows direct access from the garage into the kitchen," he said. "The pass-through area is nice and wide with plenty of space with four levels of (slightly recessed) shelving on either side for storage. You can bring your groceries directly into the kitchen from the garage, put them on the island, and then effortlessly store supplies only steps away from the kitchen."
From there -- the pantry can be easily closed off with a pocket door -- the kitchen/dining area, which is at once bright and warm, opens up in highly navigable style.
"It's an area that's stylish, yet practical, and open, yet segmented," said Kliewer. "The finishes -- oak laminate plank flooring, slate (brown/grey) oak cabinets (light taupe) quartz countertops and a (mocha) glass tile backsplash -- go together beautifully. The island (which has an eating nook for two) sized perfectly, leaving plenty of room to move around in the kitchen."
The adjacent dining area is also a well-designed space, he added.
"It holds a table for six, and has been placed next to a huge window and patio door with sidelight that leads to a big, covered deck. You can barbecue or visit with guests under cover, and just be steps away from the kitchen. The window, patio door with glass centre and sidelight make for a naturally bright area, and a big window over the sink lets in even more light."
Light is also the theme of the family room, which matches the kitchen/dining area's high level of form and function. There's a reason for light being so prevalent, said Kliewer.
"The ceiling in the main living area is nine feet (2.7 metres) high, a design feature that does two things -- it really opens up the great room, and allows for the placement of huge windows that let in tons of natural light. As bright as it is, the family room is a cosy space with gas fireplace set in textured beige tile next to a TV niche with taupe background and oak shelving. It's a space that's suited perfectly to visiting with company after dinner."
While the Lonsdale's well-laid-out great room is ideal for entertaining, its upper level has been designed to make the life of a large, active family as bearable as possible.
First, there's a large landing that combines with a set of extra-wide stairs to make it easy for several people to come and go at once.
Another thoughtful design feature makes the home's second floor feel even more user-friendly -- and versatile, aid Kliewer.
"There's a loft area off the stairs that can be used as a flex room (media area/play area) for kids, or even as an office," he said. "Most people will keep it as a loft, but it can also be closed off to make it into another bedroom if there's the need. Big windows on the loft's rear wall and over the front door also let in all kinds of daylight, too."
Like the Lonsdale's main living area, the second floor features a well-proportioned floor plan. Not only is the loft a good size, but all three bedrooms are larger than you might expect -- and there's even room left over for a cavernous main bath with soaker tub. No one, from kids to parents, will ever suffer from a lack of space.
"Both secondary bedrooms are bigger than normal and feature tons of closet space and huge windows," said Kliewer. "And the master suite is just a beautiful design."
The bedroom itself is spacious and bright (the latter quality can be attributed to an oversized three-piece window), while the walk-in closet is humungous.
Then, there's the ensuite, which could well be smaller than expected. Instead, it's appreciably larger.
"It's everything you could want in an ensuite," he said. "The wide aisle between the vanity and shower and tub makes it easy to move around, while the glass/tile shower and six-foot (1.8-metre) jetted tub (set in taupe tile beneath a massive, obscured window) give the ensuite a luxurious, spa-like feel. The master suite is a true retreat."
Add in other family-friendly features such as a main floor laundry, basement that can be developed into another 1,000 sq. ft. of livable space (rec room, bedroom, bathroom, storage) for $30,000 and a double-attached garage, and the Lonsdale is a home that offers growing families great style, flexibility and value.
lewys@mts.net




