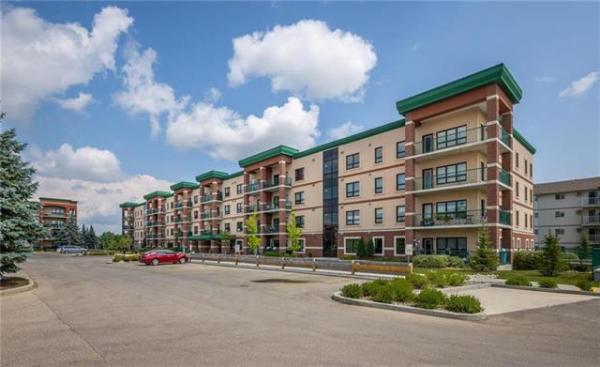




There seems to be the perception that $500,000 -- or more -- is required to buy a new home in South Pointe. That's not the case, said RE/MAX Performance Realty's Terry Gallinger, an A & S Homes sales representative for 327 Stan Bailie Drive.
"This home is priced at $505,000, but that price includes more than $100,000 in upgrades," he said of the Grand Vista, a 1,830 square foot, two-storey design. "We can actually build you this home with standard finishes for $411,500, that includes lot, piles and GST."
Those standard finishes -- carpet and vinyl flooring, laminate countertops and dark oak cabinets -- would replace options such as quartz countertops, engineered hardwoods and maple cabinets. There would also be no glass-tile backsplash in the kitchen, nor an upgraded tile fireplace and entertainment unit in the family room.
Nevertheless, the home's functional, fashionable design -- which has received rave reviews so far -- would not be diminished.
"This is a brand-new plan -- it's the first time we've built it," said Gallinger. "Feedback has been just excellent. The home functions exceptionally well in every area, and also has its fair share of style. It hasn't received any negative reviews."
From the foyer in, the Grand Vista features an intuitive design that delivers a high degree of style and livability. Those two elements combine seamlessly in a secluded, spacious foyer that features a luxurious (and durable) white and grey tile floor set beneath a grand 18-foot ceiling.
From there, it's one step up to the home's threshold, which houses handy features on either side. To the right is a convenient main floor powder room; to the left is a hallway (set three steps down) that's loaded with function.
"It's a separate area that contains a laundry/mudroom area with a window, a door to the double garage, double closet and the lower-level stairwell," he said. "It's set off out of the way, yet is very accessible."
More function can be found on either side of the six-foot-wide entrance that leads into the great room: a cantilevered art/table niche next to the upper level stairwell, and another niche to the right ideal for a bench or table.
Take a few steps forward, and a great room that's bright, warm and open, yet well-defined, is revealed.
"Two design features really stand out," said Gallinger. "First, there's a nine-foot patio door with transom window above (that leads to a back yard deck) off the kitchen. It's the first time I've seen that, and it's a feature that really works. Natural light just floods into the kitchen and great room."
The next novel feature -- a welcome departure from the norm -- is a curved staircase that neatly divides the dining room from the kitchen. "Everyone who's been in the home has just loved it. Its espresso railing and capping contrasts with its (light taupe) walls and (taupe) engineered hardwoods. It gives the great room a real sense of style."
While the finishes are rich -- the optional fireplace and entertainment unit in the family room is set in white and grey tile, while the kitchen features cappuccino maple cabinets, white and grey quartz countertops and a taupe, mocha and off-white glass tile backsplash, along with the warm wide plank hardwoods -- they perfectly complement the great room's flawless functionality.
"The family room is huge (and bright, with its three-piece picture window), the dining area can easily be expanded to host a large gathering and the kitchen is incredibly functional with its seven-foot island with raised eating bar, corner pantry and all its cabinet and counter space," Gallinger said. "Each area is well-defined, yet flow from space to space is excellent."
Just like its main level, the Grand Vista's upper level -- which features a unique layout -- is an ideal blend of fashion and function. "Its L-shaped layout is different, yet functional," Gallinger said. "At one end is the master suite and second bedroom, which are defined by the stairwell's bannister. At the other end is the third bedroom and four-piece bath. As good as those spaces are -- both bedrooms are huge and the main bath is very well-appointed -- it's the master suite that really stands out."
It's easy to see why. First of all, a double-wide entrance beckons you to enter. Once inside, the feel is one of space, light and luxury. "People just don't expect to see a master suite that's as large and luxurious as this in a home this size. The bedroom is huge with a two-sided fireplace set in a (taupe) tile surround, there's space for a reading chair, and the walk-in closet is larger than you'd expect."
Then, there's the sumptuous ensuite. "It's not only spacious, but it's also very luxurious with the two-sided fireplace next to a six-foot jetted soaker tub set in (more taupe) tile," he added. "You also get a tile floor, custom (seamless) glass, tile shower, cappuccino vanity, white quartz countertop and dual sinks."
Even in basic form, buyers will be receiving incredible value for their buying dollar, said Gallinger.
"Another 800-plus of livable space is available in a wide-open basement that will hold another bedroom, rec room, bathroom and storage," he said. "For $411,500, you get a home with over 2,600 sq. ft. of livable space, a great layout and tons of style. It's hard to beat the value that this new plan offers."
lewys@mts.net




